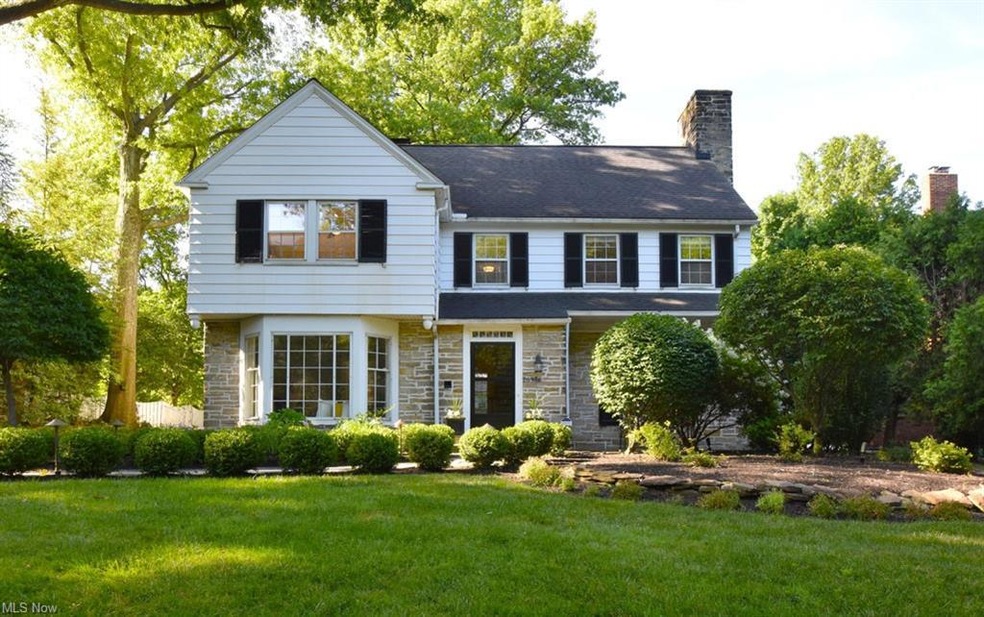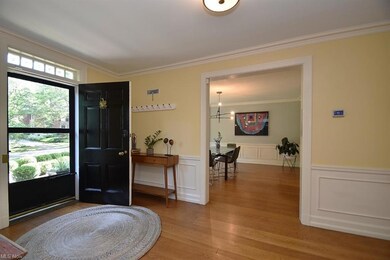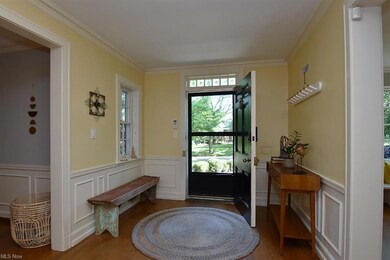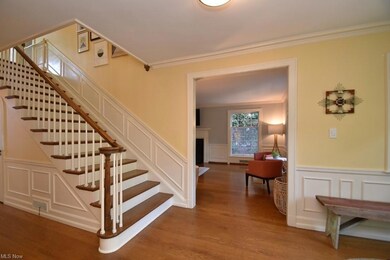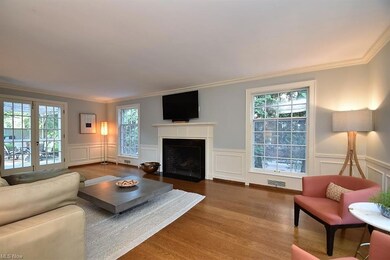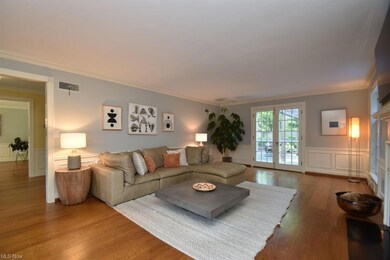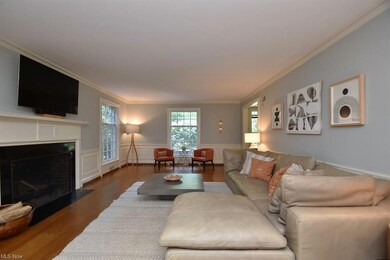
20926 Sydenham Rd Shaker Heights, OH 44122
Estimated Value: $606,000 - $680,715
Highlights
- Colonial Architecture
- Wooded Lot
- 2 Car Attached Garage
- Shaker Heights High School Rated A
- 1 Fireplace
- Patio
About This Home
As of August 2022Amazing curb appeal welcomes you to this architecturally significant 5 bedroom, 3.2 bath home, on sought after street, in the desirable Mercer neighborhood of Shaker Heights. Ideal combination of old world charm and conveniences/updates for today's lifestyle. This beautiful home features living room, dining room and foyer with hardwood flooring and picture frame wainscotting. Spacious living room (25X14) w/ fireplace opens to brick patio, pergola/lighting (2018) and pretty landscaped rear yard. Dining room features bay window w/ bench seat and corner built-in cabinets. Updated eat-in kitchen w/ center island, white soft close drawers/cabinets, granite counter tops, subway tile backsplash, stainless steel appliances and gas range. 1st floor includes office w/ built-ins and bay window overlooking the rear yard. 2nd floor features 5 bedrooms (all with wood floors) and 3 full updated baths. 5th bedroom could be great in-law or nanny suite w/ updated full bath finished in subway tile. Ample closet and storage space on 2nd flr w/ attractive staircase landing. Unfinished 3rd flr offers additional storage. Lower level w/ finished rec room. This light and bright home features loads of windows creating sunlit rooms. Great spaces for entertaining or family living. Forced air heating and cooling w/ an attached two car garage. Great location - close to schools, Van Aken district, shopping, restaurants, University hospital and circle, Cleveland Clinic, museums and Cleveland's cultural hub
Home Details
Home Type
- Single Family
Year Built
- Built in 1936
Lot Details
- 10,877 Sq Ft Lot
- Lot Dimensions are 75x145
- North Facing Home
- Partially Fenced Property
- Wood Fence
- Wooded Lot
Parking
- 2 Car Attached Garage
Home Design
- Colonial Architecture
- Brick Exterior Construction
- Asphalt Roof
- Stone Siding
Interior Spaces
- 2-Story Property
- 1 Fireplace
- Partially Finished Basement
- Basement Fills Entire Space Under The House
Kitchen
- Range
- Microwave
- Dishwasher
- Disposal
Bedrooms and Bathrooms
- 5 Bedrooms
Laundry
- Dryer
- Washer
Outdoor Features
- Patio
Utilities
- Forced Air Heating and Cooling System
- Heating System Uses Gas
Community Details
- Vansweringen Companys 44 Community
Listing and Financial Details
- Assessor Parcel Number 733-35-004
Ownership History
Purchase Details
Home Financials for this Owner
Home Financials are based on the most recent Mortgage that was taken out on this home.Purchase Details
Purchase Details
Home Financials for this Owner
Home Financials are based on the most recent Mortgage that was taken out on this home.Purchase Details
Purchase Details
Home Financials for this Owner
Home Financials are based on the most recent Mortgage that was taken out on this home.Purchase Details
Home Financials for this Owner
Home Financials are based on the most recent Mortgage that was taken out on this home.Purchase Details
Home Financials for this Owner
Home Financials are based on the most recent Mortgage that was taken out on this home.Purchase Details
Home Financials for this Owner
Home Financials are based on the most recent Mortgage that was taken out on this home.Purchase Details
Purchase Details
Purchase Details
Similar Homes in the area
Home Values in the Area
Average Home Value in this Area
Purchase History
| Date | Buyer | Sale Price | Title Company |
|---|---|---|---|
| Posluszny Joseph | $620,000 | Nova Title | |
| Pesses Cole D | -- | First American Title Ins Co | |
| Pesses Cole D | -- | First American Title Inc Co | |
| Pesses Cole D | -- | None Available | |
| Pesses Cole D | $450,000 | Barristers Title Agency | |
| Bell Brent | $450,000 | Cleveland Home Title | |
| Stiegler Andrea | $357,500 | Greater Cleve | |
| Allen Paul M | $354,000 | Realliving | |
| Nolan Robert J | $225,000 | -- | |
| Taft William W | -- | -- | |
| Virgiline T Taft | -- | -- | |
| Taft Charles N | -- | -- |
Mortgage History
| Date | Status | Borrower | Loan Amount |
|---|---|---|---|
| Open | Posluszny Joseph | $465,000 | |
| Previous Owner | Pesses Cole D | $237,000 | |
| Previous Owner | Pesses Cole D | $270,000 | |
| Previous Owner | Bell Brent | $360,000 | |
| Previous Owner | Allen Paul M | $265,000 | |
| Previous Owner | Boxer Rebecca S | $60,000 | |
| Previous Owner | Allen Paul M | $280,000 | |
| Previous Owner | Boxer Rebecca S | $34,740 | |
| Previous Owner | Allen Paul M | $283,200 | |
| Previous Owner | Nolan Robert J | $200,000 |
Property History
| Date | Event | Price | Change | Sq Ft Price |
|---|---|---|---|---|
| 08/09/2022 08/09/22 | Sold | $620,000 | +7.8% | $196 / Sq Ft |
| 07/10/2022 07/10/22 | Pending | -- | -- | -- |
| 07/08/2022 07/08/22 | For Sale | $575,000 | +27.8% | $182 / Sq Ft |
| 11/06/2017 11/06/17 | Sold | $450,000 | -5.3% | $131 / Sq Ft |
| 08/28/2017 08/28/17 | Pending | -- | -- | -- |
| 08/17/2017 08/17/17 | For Sale | $475,000 | +5.6% | $138 / Sq Ft |
| 06/17/2016 06/17/16 | Sold | $450,000 | 0.0% | $159 / Sq Ft |
| 04/14/2016 04/14/16 | Pending | -- | -- | -- |
| 04/07/2016 04/07/16 | For Sale | $450,000 | +25.9% | $159 / Sq Ft |
| 04/16/2014 04/16/14 | Sold | $357,500 | -14.9% | $127 / Sq Ft |
| 04/07/2014 04/07/14 | Pending | -- | -- | -- |
| 09/01/2013 09/01/13 | For Sale | $420,000 | -- | $149 / Sq Ft |
Tax History Compared to Growth
Tax History
| Year | Tax Paid | Tax Assessment Tax Assessment Total Assessment is a certain percentage of the fair market value that is determined by local assessors to be the total taxable value of land and additions on the property. | Land | Improvement |
|---|---|---|---|---|
| 2024 | $19,288 | $217,000 | $21,665 | $195,335 |
| 2023 | $17,320 | $154,140 | $20,300 | $133,840 |
| 2022 | $16,804 | $154,140 | $20,300 | $133,840 |
| 2021 | $16,746 | $154,140 | $20,300 | $133,840 |
| 2020 | $16,650 | $144,060 | $18,970 | $125,090 |
| 2019 | $16,410 | $411,600 | $54,200 | $357,400 |
| 2018 | $14,840 | $144,060 | $18,970 | $125,090 |
| 2017 | $13,745 | $113,900 | $16,210 | $97,690 |
| 2016 | $13,194 | $113,900 | $16,210 | $97,690 |
| 2015 | $13,175 | $113,900 | $16,210 | $97,690 |
| 2014 | $12,448 | $103,540 | $14,740 | $88,800 |
Agents Affiliated with this Home
-
Marilyn Kahn

Seller's Agent in 2022
Marilyn Kahn
Howard Hanna
(216) 554-3930
149 in this area
293 Total Sales
-
Eileen Clegg McKeon

Buyer's Agent in 2022
Eileen Clegg McKeon
Howard Hanna
(216) 233-6726
99 in this area
442 Total Sales
-
Britt Bodager

Buyer Co-Listing Agent in 2022
Britt Bodager
Howard Hanna
(860) 227-8185
50 in this area
127 Total Sales
-
The Young Team

Seller's Agent in 2017
The Young Team
Keller Williams Greater Metropolitan
(216) 378-9618
30 in this area
852 Total Sales
-
Susan Delaney

Buyer's Agent in 2017
Susan Delaney
Howard Hanna
(216) 577-8700
28 in this area
164 Total Sales
-
E
Buyer's Agent in 2016
Erin Heider
Deleted Agent
Map
Source: MLS Now
MLS Number: 4388658
APN: 733-35-004
- 20526 W Byron Rd
- 20501 S Woodland Rd
- 21250 Almar Dr
- 2929 Morley Rd
- 3265 Belvoir Blvd
- 3271 Warrensville Center Rd Unit 8B
- 3104 Falmouth Rd
- 20050 Shaker Blvd
- 3333 Warrensville Center Rd Unit 211
- 3333 Warrensville Center Rd Unit 204
- 22127 Rye Rd
- 19800 Shaker Blvd
- 3006 Kingsley Rd
- 22362 Rye Rd
- 2838 Montgomery Rd
- 22099 Shaker Blvd
- 22588 Westchester Rd
- 19901 Van Aken Blvd Unit 7
- 19901 Van Aken Blvd Unit F-11
- 19901 Van Aken Blvd Unit E-9
- 20926 Sydenham Rd
- 20888 Sydenham Rd
- 20962 Sydenham Rd
- 21000 Sydenham Rd
- 20850 Sydenham Rd
- 20875 S Woodland Rd
- 20949 S Woodland Rd
- 20849 S Woodland Rd
- 20925 Sydenham Rd
- 20961 Sydenham Rd
- 20887 Sydenham Rd
- 20816 Sydenham Rd
- 20975 S Woodland Rd
- 20812 Sydenham Rd
- 21032 Sydenham Rd
- 20825 S Woodland Rd
- 20999 Sydenham Rd
- 20855 Sydenham Rd
- 21031 Sydenham Rd
- 20811 Sydenham Rd
