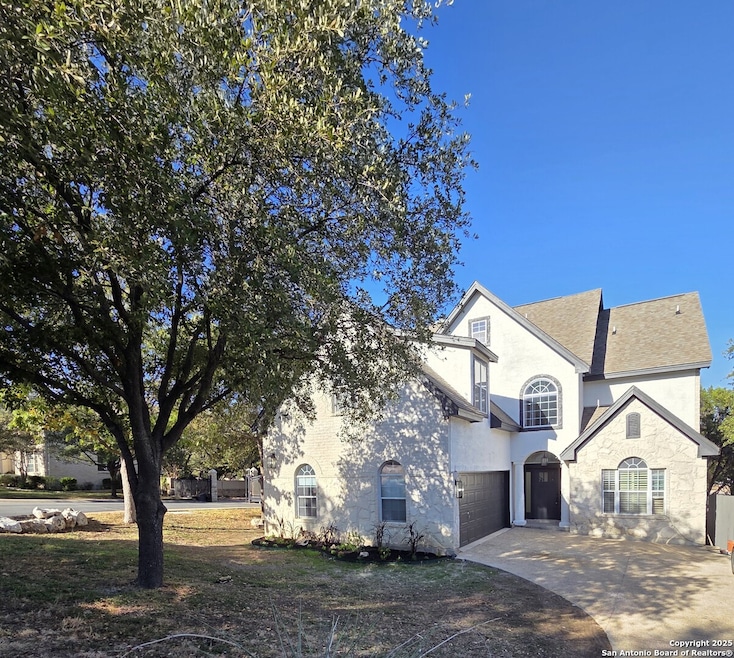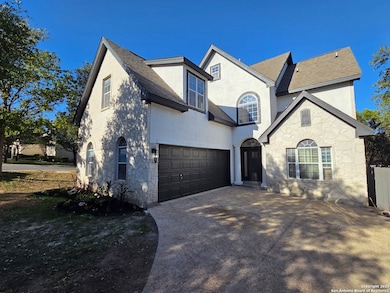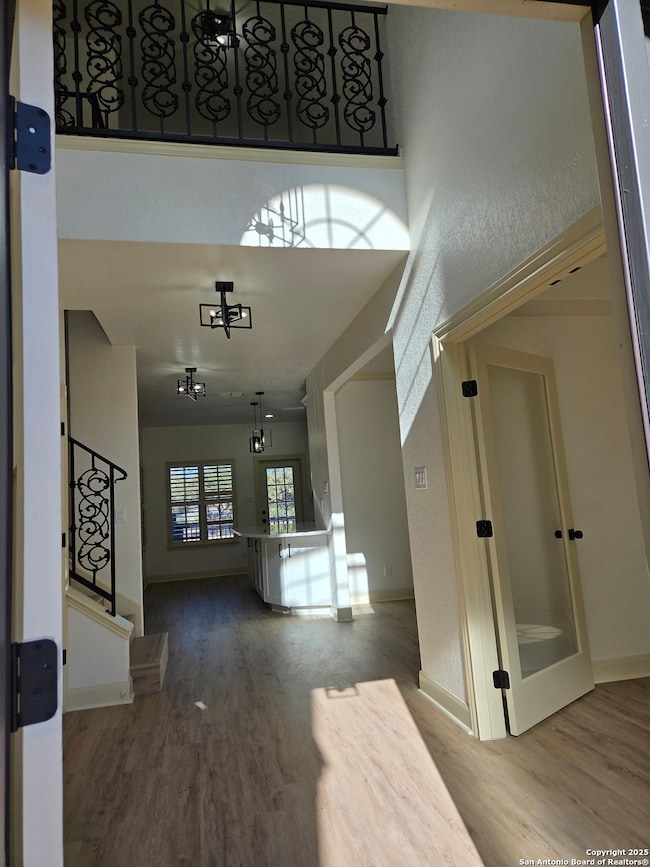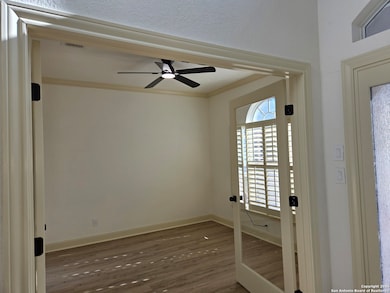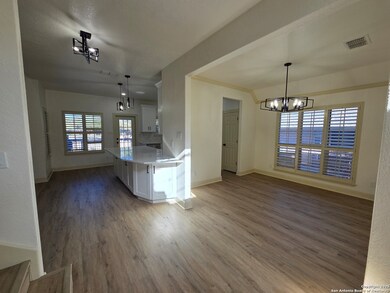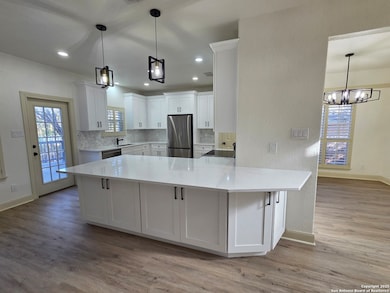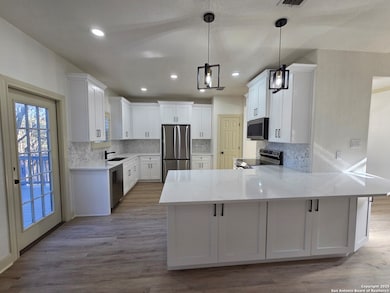20926 Wild Springs Dr San Antonio, TX 78258
Stone Oak NeighborhoodEstimated payment $3,273/month
Highlights
- Very Popular Property
- Clubhouse
- Vaulted Ceiling
- Canyon Ridge Elementary School Rated A-
- Freestanding Bathtub
- Community Pool
About This Home
Updated 4 bedroom, 3 bathroom home located in the beautiful neighborhood of Big Springs in Stone Oak. This home includes a versatile downstairs bonus room that can be used as an office, playroom or extra sleeping space. The chef's kitchen includes brand new soft closing, wood shaker cabinets with ample storage, a huge island with seating, modern quartz counters, and all new stainless steel appliances. The huge kitchen, along with an open concept floorplan make this the heart of the home. The vaulted ceiling living room with huge windows provide an airy feel with lots of natural light. The master suite is a luxurious retreat. You can soak in the spacious free-standing tub or step into the spa-like shower after a long day. The master bath also includes a brand new double vanity, new fixtures and frameless glass doors. A large wooden deck in back provides the perfect place to grill and entertain. If you are looking to relax, head to the firepit to enjoy the sunset and listen to the sounds of running water made by your private stream and pond in the backyard. This home has been fully renovated and is ready for your family to make lasting memories here.
Home Details
Home Type
- Single Family
Est. Annual Taxes
- $9,615
Year Built
- Built in 2004
Lot Details
- 6,926 Sq Ft Lot
- Fenced
- Sprinkler System
HOA Fees
- $100 Monthly HOA Fees
Parking
- 2 Car Garage
Home Design
- Slab Foundation
- Composition Roof
- Masonry
- Stucco
Interior Spaces
- 2,580 Sq Ft Home
- Property has 2 Levels
- Vaulted Ceiling
- Ceiling Fan
- Gas Fireplace
- Living Room with Fireplace
- Vinyl Flooring
- Washer Hookup
Kitchen
- Eat-In Kitchen
- Walk-In Pantry
- Stove
- Dishwasher
Bedrooms and Bathrooms
- 4 Bedrooms
- Walk-In Closet
- 3 Full Bathrooms
- Freestanding Bathtub
Schools
- Canyonrid Elementary School
Utilities
- Central Heating and Cooling System
Listing and Financial Details
- Legal Lot and Block 1 / 1
- Assessor Parcel Number 192190010010
Community Details
Overview
- $250 HOA Transfer Fee
- Spectrum Association Management Association
- Vil On The Glen/Big Spgs Subdivision
- Mandatory home owners association
Amenities
- Community Barbecue Grill
- Clubhouse
Recreation
- Tennis Courts
- Community Basketball Court
- Community Pool
- Park
Security
- Controlled Access
Map
Home Values in the Area
Average Home Value in this Area
Tax History
| Year | Tax Paid | Tax Assessment Tax Assessment Total Assessment is a certain percentage of the fair market value that is determined by local assessors to be the total taxable value of land and additions on the property. | Land | Improvement |
|---|---|---|---|---|
| 2025 | $9,615 | $416,550 | $87,530 | $329,020 |
| 2024 | $9,615 | $420,670 | $87,530 | $333,140 |
| 2023 | $9,615 | $428,910 | $87,530 | $341,380 |
| 2022 | $9,759 | $395,510 | $74,220 | $321,290 |
| 2021 | $8,451 | $330,790 | $65,350 | $265,440 |
| 2020 | $8,138 | $313,820 | $53,220 | $260,600 |
| 2019 | $7,942 | $298,200 | $53,220 | $244,980 |
| 2018 | $8,017 | $300,250 | $53,220 | $247,030 |
| 2017 | $7,672 | $284,700 | $53,220 | $231,480 |
| 2016 | $7,223 | $268,050 | $53,220 | $214,830 |
| 2015 | $6,749 | $258,040 | $38,490 | $219,550 |
| 2014 | $6,749 | $244,200 | $0 | $0 |
Property History
| Date | Event | Price | List to Sale | Price per Sq Ft |
|---|---|---|---|---|
| 11/14/2025 11/14/25 | For Sale | $450,000 | -- | $174 / Sq Ft |
Purchase History
| Date | Type | Sale Price | Title Company |
|---|---|---|---|
| Trustee Deed | $269,000 | None Listed On Document | |
| Vendors Lien | -- | Fatco | |
| Warranty Deed | -- | Alamo Title |
Mortgage History
| Date | Status | Loan Amount | Loan Type |
|---|---|---|---|
| Previous Owner | $270,258 | Purchase Money Mortgage |
Source: San Antonio Board of REALTORS®
MLS Number: 1922884
APN: 19219-001-0010
- 2011 My Anns Hill
- 20803 Wild Springs Dr
- 21106 Harvest Hills
- 20918 Cactus Ridge
- 20530 Wild Springs Dr
- 1909 Creek Mountain St
- 1913 Creek Mountain St
- 2527 Villa Rufina
- 1915 Creek Hollow
- 21222 Villa Madama
- 1403 Osnats Point
- 21218 Encino Ash
- 20926 Encino Dawn
- 21315 Encino Ash
- 2034 Encino Vista St
- 22215 Sausalito Ct
- 2227 Encino Lake
- 19918 Encino Royale St
- 19719 Encino Way
- 2002 Encino Belle St
- 21103 Encino Commons Blvd
- 21303 Encino Commons
- 21915 N Us-281
- 2535 Villa Borghese
- 1507 Saddle Blanket
- 20614 Stone Oak Pkwy
- 20926 Encino Dawn
- 22209 Sausalito Ct
- 21730 Andrews Garden
- 20659 Stone Oak Pkwy
- 20727 Stone Oak Pkwy
- 1331 Tweed Willow
- 1331 Nicholas Manor
- 2014 Encino Belle St
- 1722 Encino Spring
- 1234 Evans Rd
- 22202 Estate Hill Dr
- 1242 Tweed Willow
- 20303 Stone Oak Pkwy
- 1250 Nicholas Manor
