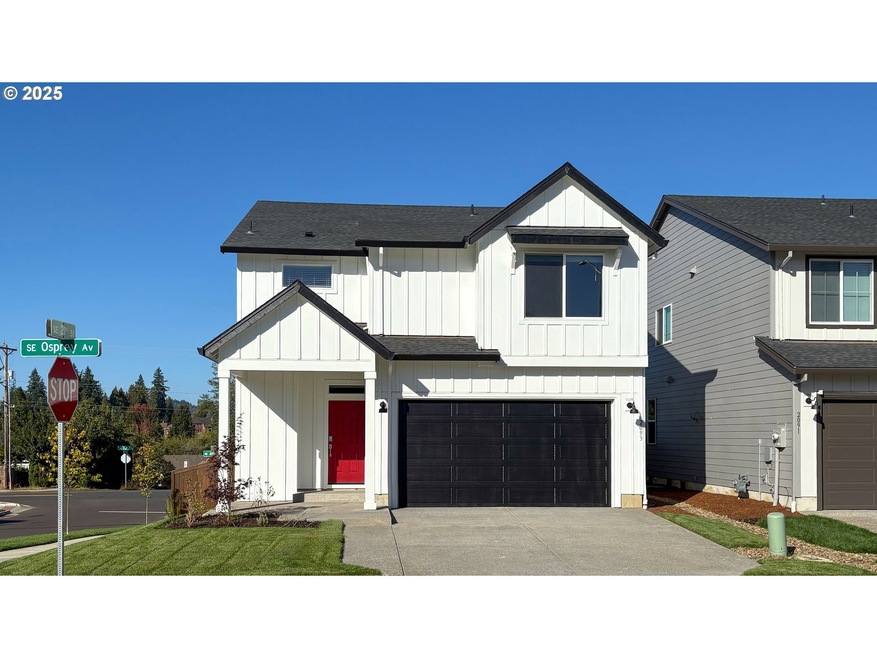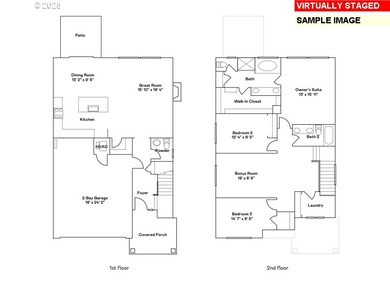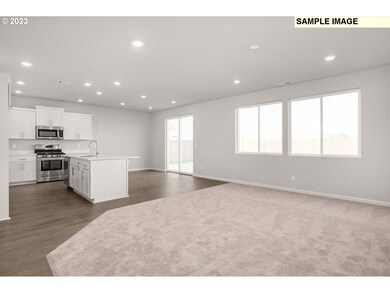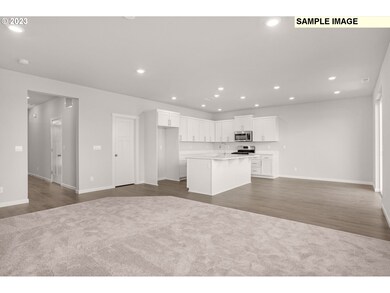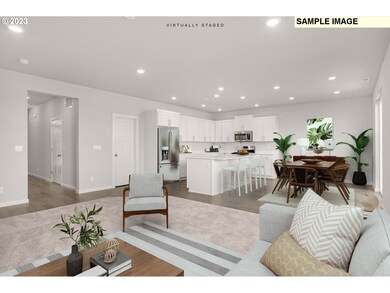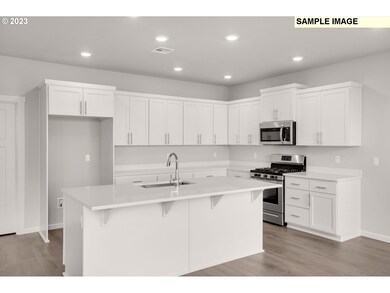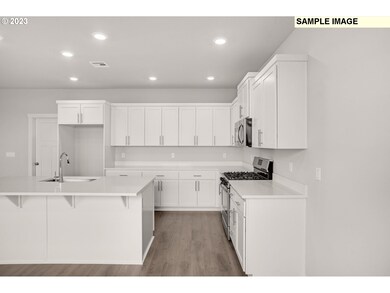2093 SE Osprey Ave Gresham, OR 97080
Kelly Creek NeighborhoodEstimated payment $2,907/month
3
Beds
2.5
Baths
2,061
Sq Ft
$252
Price per Sq Ft
Highlights
- New Construction
- Quartz Countertops
- 2 Car Attached Garage
- Corner Lot
- Private Yard
- Double Pane Windows
About This Home
Corner Lot! Move-in Ready! This New Construction Home offers 3 bedrooms, 2.5 bath, 2 car garage. Floorplan includes an open concept connecting the Great Room, kitchen, and dining area for modern living. The primary suite features separate tub and shower. Home includes Quartz countertops, Refrigerator, W/D, A/C, Blinds, tankless water heater, front/rear landscaping as well as fencing. Photos not of actual home, but of the same floorplan. Sample photos of same floorplan. Taxes not yet assessed. Lot # 129.
Home Details
Home Type
- Single Family
Est. Annual Taxes
- $2,006
Year Built
- Built in 2025 | New Construction
Lot Details
- Fenced
- Corner Lot
- Sprinkler System
- Private Yard
Parking
- 2 Car Attached Garage
- Driveway
Home Design
- Composition Roof
- Lap Siding
- Concrete Perimeter Foundation
Interior Spaces
- 2,061 Sq Ft Home
- 2-Story Property
- Gas Fireplace
- Double Pane Windows
- Family Room
- Living Room
- Dining Room
Kitchen
- Free-Standing Gas Range
- Microwave
- Plumbed For Ice Maker
- Dishwasher
- Kitchen Island
- Quartz Countertops
- Disposal
Flooring
- Wall to Wall Carpet
- Vinyl
Bedrooms and Bathrooms
- 3 Bedrooms
Schools
- Powell Valley Elementary School
- Gordon Russell Middle School
- Sam Barlow High School
Utilities
- 95% Forced Air Zoned Heating and Cooling System
- Heating System Uses Gas
Listing and Financial Details
- Builder Warranty
- Home warranty included in the sale of the property
- Assessor Parcel Number New Construction
Community Details
Overview
- Property has a Home Owners Association
- Rolling Rock Community Management Association, Phone Number (503) 330-2405
Additional Features
- Common Area
- Resident Manager or Management On Site
Map
Create a Home Valuation Report for This Property
The Home Valuation Report is an in-depth analysis detailing your home's value as well as a comparison with similar homes in the area
Home Values in the Area
Average Home Value in this Area
Tax History
| Year | Tax Paid | Tax Assessment Tax Assessment Total Assessment is a certain percentage of the fair market value that is determined by local assessors to be the total taxable value of land and additions on the property. | Land | Improvement |
|---|---|---|---|---|
| 2025 | $2,006 | $98,590 | $98,590 | -- |
| 2024 | $1,921 | $95,720 | $95,720 | -- |
| 2023 | $1,921 | $1,670 | $1,670 | $0 |
| 2022 | $0 | $0 | $0 | $0 |
Source: Public Records
Property History
| Date | Event | Price | List to Sale | Price per Sq Ft |
|---|---|---|---|---|
| 08/01/2025 08/01/25 | For Sale | $519,900 | -- | $252 / Sq Ft |
Source: Regional Multiple Listing Service (RMLS)
Purchase History
| Date | Type | Sale Price | Title Company |
|---|---|---|---|
| Bargain Sale Deed | $868,083 | First American Title |
Source: Public Records
Source: Regional Multiple Listing Service (RMLS)
MLS Number: 478847256
APN: R719731
Nearby Homes
- 2339 SE Osprey Ave
- 2266 SE Night Heron Place
- 1649 SE Night Heron Way
- Fairview Plan at Skyliner Crossing
- Leverich Plan at Skyliner Crossing
- Ashland Plan at Skyliner Crossing
- Ashley Plan at Skyliner Crossing
- at Skyliner Crossing
- Cypress Plan at Skyliner Crossing
- Jade Plan at Skyliner Crossing
- 2484 SE Teal Ave
- Endicott Plan at Skyliner Crossing
- 2654 SE Pheasant Way
- 6102 SE 15th St
- 6108 SE 15th St
- 6114 SE 15th St
- 5641 SE Chase Loop
- Pepperwood Plan at The Vineyards at Blue Pearl
- Glacier Plan at The Vineyards at Blue Pearl
- 5960 SE 15th Loop
- 6231 SE 21st St
- 1717 SE Orient Dr
- 203 SE Acacia Dr
- 3604 SE Powell Valley Rd
- 3294 SE 35th St
- 2831 SE Palmquist Rd
- 765 SE Mount Hood Hwy
- 805 NE Kane Dr
- 755 SE Hogan Rd
- 2710 NW Division St
- 3500 NE 17th St
- 1203-1221 E Powell Blvd
- 3181 NE 23rd St
- 1999 NE Division St
- 2950 NE 23rd St
- 1201 NE 8th St
- 3000 SW Corbeth Ln
- 1616 NE 16th Way
- 1060 NE Cleveland Ave
- 492 NE 2nd St
