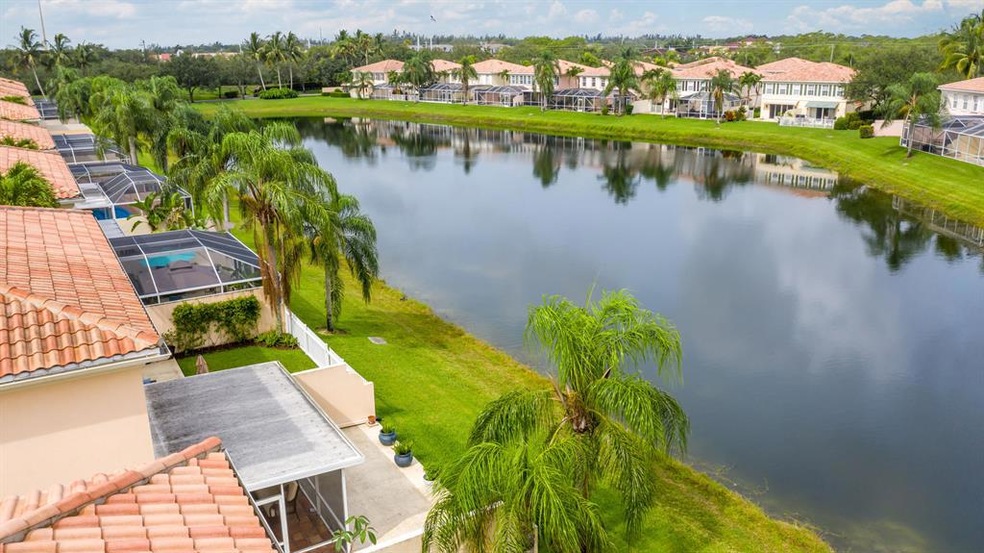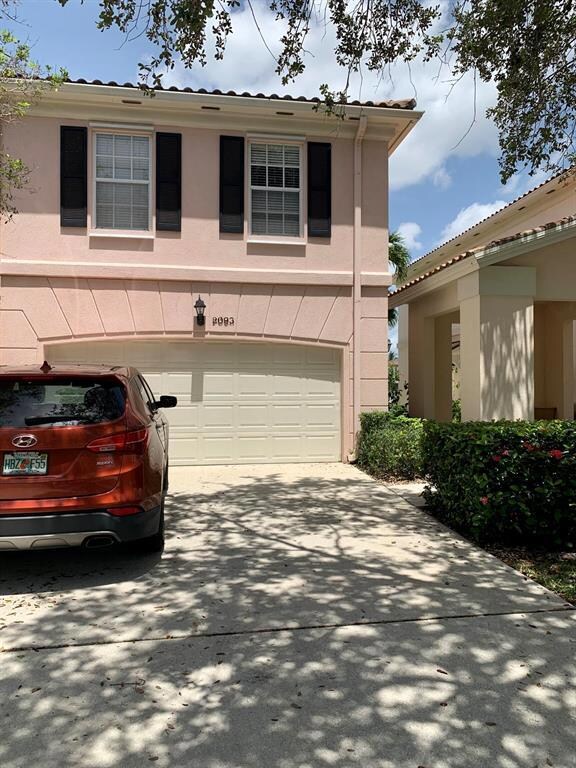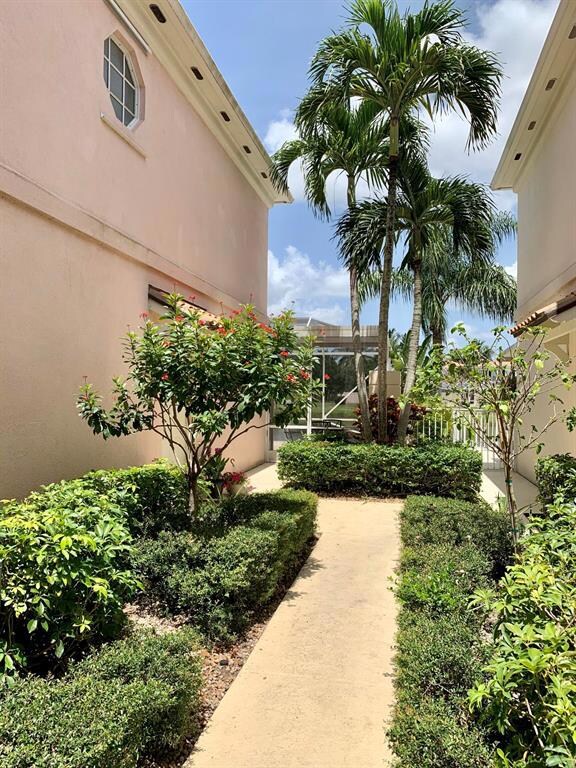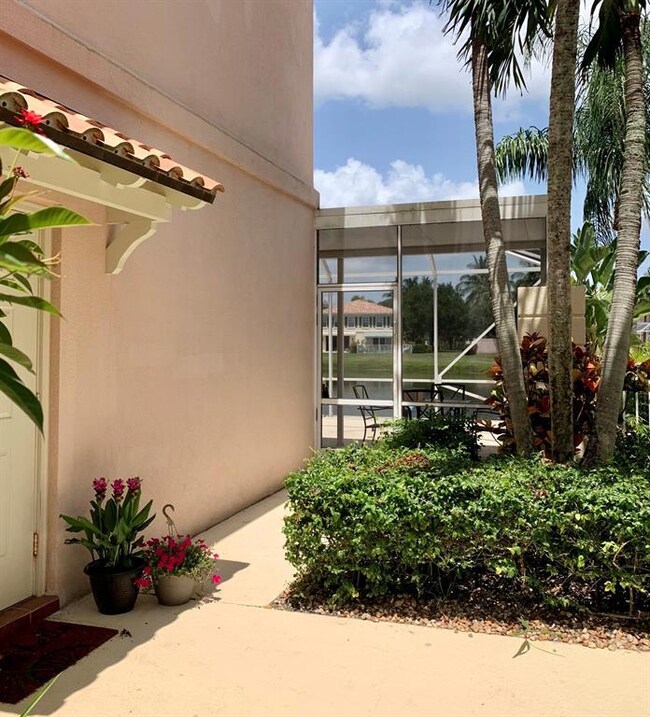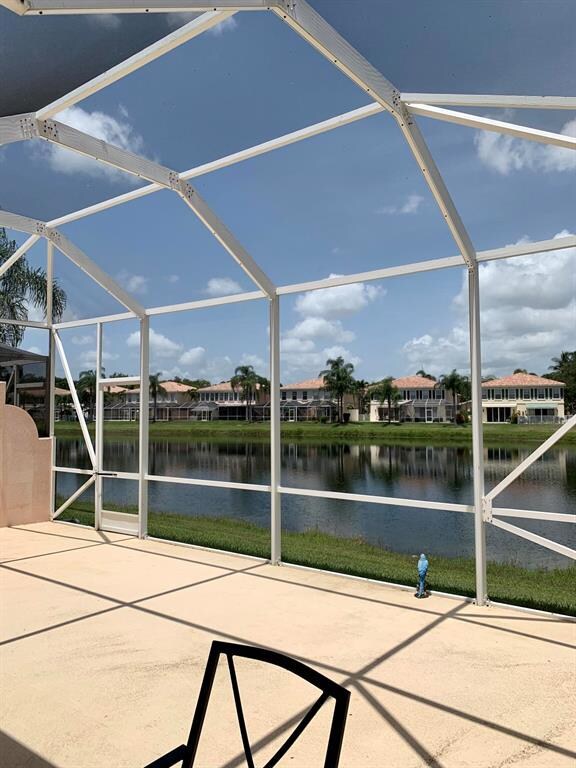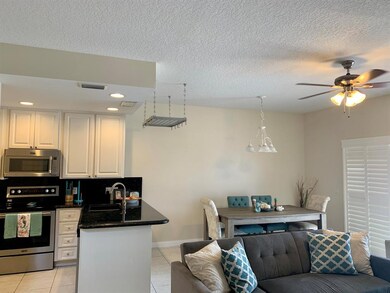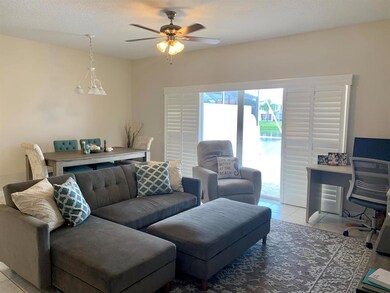
2093 Tarpon Lake Way West Palm Beach, FL 33411
Riverwalk NeighborhoodHighlights
- Lake Front
- Gated with Attendant
- Mediterranean Architecture
- Community Cabanas
- Clubhouse
- Attic
About This Home
As of August 2020Direct sunset lake view townhouse in highly sought after DiVosta built community of Riverwalk. This light & bright Newport floor plan features a large 2 car garage with central vacuum, covered patio with massive screened in dome patio, modern black & blue marbled granite/back-splash, newer w/d &stainless steel appliances, 42''white cabinets, 12x12 ceramic tile, sliding plantation shutters, custom built-in shelves in all closets, under cabinet lighting, 2in blinds, ceiling fans in every room & fresh neutral paint. HOA includes cable & highspeed internet, landscaping, 24hr manned guard gate & security patrol, 8 lighted Har-tru clay tennis courts with tennis-pro shop, 3 pools, renovated restaurant/cafe, newly renovated fitness center with lap pool, town center club house with game room & more
Last Buyer's Agent
Andrea Duke
Redfin Corporation License #3021865

Townhouse Details
Home Type
- Townhome
Est. Annual Taxes
- $4,000
Year Built
- Built in 1997
Lot Details
- 2,552 Sq Ft Lot
- Lake Front
- Sprinkler System
HOA Fees
- $343 Monthly HOA Fees
Parking
- 2 Car Attached Garage
- Garage Door Opener
- Driveway
Home Design
- Mediterranean Architecture
- Barrel Roof Shape
Interior Spaces
- 1,441 Sq Ft Home
- 2-Story Property
- Central Vacuum
- Built-In Features
- Ceiling Fan
- Plantation Shutters
- Blinds
- Sliding Windows
- Family Room
- Florida or Dining Combination
- Screened Porch
- Lake Views
- Attic
Kitchen
- Breakfast Bar
- Electric Range
- Microwave
- Ice Maker
- Dishwasher
- Disposal
Flooring
- Carpet
- Ceramic Tile
Bedrooms and Bathrooms
- 3 Bedrooms
- Split Bedroom Floorplan
- Walk-In Closet
- Dual Sinks
- Separate Shower in Primary Bathroom
Laundry
- Laundry Room
- Dryer
- Washer
Home Security
Outdoor Features
- Room in yard for a pool
- Patio
Utilities
- Central Heating and Cooling System
- Electric Water Heater
Listing and Financial Details
- Assessor Parcel Number 74424321080007470
Community Details
Overview
- Association fees include management, common areas, cable TV, ground maintenance, maintenance structure, pest control, pool(s), recreation facilities, security, internet
- Riverwalk Subdivision
Amenities
- Clubhouse
- Game Room
- Billiard Room
- Community Library
- Community Wi-Fi
Recreation
- Tennis Courts
- Bocce Ball Court
- Shuffleboard Court
- Community Cabanas
- Community Pool
- Trails
Pet Policy
- Pets Allowed
Security
- Gated with Attendant
- Resident Manager or Management On Site
- Fire and Smoke Detector
Ownership History
Purchase Details
Home Financials for this Owner
Home Financials are based on the most recent Mortgage that was taken out on this home.Purchase Details
Home Financials for this Owner
Home Financials are based on the most recent Mortgage that was taken out on this home.Purchase Details
Home Financials for this Owner
Home Financials are based on the most recent Mortgage that was taken out on this home.Purchase Details
Home Financials for this Owner
Home Financials are based on the most recent Mortgage that was taken out on this home.Purchase Details
Home Financials for this Owner
Home Financials are based on the most recent Mortgage that was taken out on this home.Purchase Details
Home Financials for this Owner
Home Financials are based on the most recent Mortgage that was taken out on this home.Purchase Details
Home Financials for this Owner
Home Financials are based on the most recent Mortgage that was taken out on this home.Map
Similar Homes in West Palm Beach, FL
Home Values in the Area
Average Home Value in this Area
Purchase History
| Date | Type | Sale Price | Title Company |
|---|---|---|---|
| Warranty Deed | $274,000 | Alliance Title And Escrow | |
| Interfamily Deed Transfer | -- | Alliant Title And Escrow | |
| Warranty Deed | $239,000 | Premier Title Co Ltd | |
| Personal Reps Deed | -- | Premier Title Co Ltd | |
| Warranty Deed | $230,000 | Trident Title Llc | |
| Warranty Deed | $175,000 | Jm Title Corporation | |
| Deed | $120,900 | -- |
Mortgage History
| Date | Status | Loan Amount | Loan Type |
|---|---|---|---|
| Open | $260,300 | New Conventional | |
| Previous Owner | $234,671 | FHA | |
| Previous Owner | $184,000 | New Conventional | |
| Previous Owner | $140,000 | Purchase Money Mortgage | |
| Previous Owner | $90,000 | New Conventional | |
| Closed | $17,500 | No Value Available |
Property History
| Date | Event | Price | Change | Sq Ft Price |
|---|---|---|---|---|
| 08/27/2020 08/27/20 | Sold | $274,000 | 0.0% | $190 / Sq Ft |
| 07/28/2020 07/28/20 | Pending | -- | -- | -- |
| 07/03/2020 07/03/20 | For Sale | $274,000 | +14.6% | $190 / Sq Ft |
| 12/14/2016 12/14/16 | Sold | $239,000 | 0.0% | $166 / Sq Ft |
| 11/14/2016 11/14/16 | Pending | -- | -- | -- |
| 10/14/2016 10/14/16 | For Sale | $239,000 | +3.9% | $166 / Sq Ft |
| 08/10/2015 08/10/15 | Sold | $230,000 | -2.1% | $160 / Sq Ft |
| 07/11/2015 07/11/15 | Pending | -- | -- | -- |
| 06/11/2015 06/11/15 | For Sale | $235,000 | -- | $163 / Sq Ft |
Tax History
| Year | Tax Paid | Tax Assessment Tax Assessment Total Assessment is a certain percentage of the fair market value that is determined by local assessors to be the total taxable value of land and additions on the property. | Land | Improvement |
|---|---|---|---|---|
| 2024 | $4,443 | $243,678 | -- | -- |
| 2023 | $4,322 | $236,581 | $0 | $0 |
| 2022 | $4,249 | $229,690 | $0 | $0 |
| 2021 | $4,199 | $223,000 | $0 | $223,000 |
| 2020 | $4,061 | $214,995 | $0 | $0 |
| 2019 | $4,001 | $210,161 | $0 | $0 |
| 2018 | $3,742 | $206,242 | $0 | $0 |
| 2017 | $3,733 | $202,000 | $0 | $0 |
| 2016 | $4,738 | $195,000 | $0 | $0 |
| 2015 | $2,724 | $138,150 | $0 | $0 |
| 2014 | $2,671 | $137,054 | $0 | $0 |
Source: BeachesMLS
MLS Number: R10635751
APN: 74-42-43-21-08-000-7470
- 2039 Tarpon Lake Way
- 2061 Tigris Dr
- 2082 Tarpon Lake Way
- 2030 Tigris Dr
- 2102 Union St
- 107 Lake Anne Dr
- 105 Lake Anne Dr
- 7816 Red River Rd
- 110 Lake Anne Dr Unit 1100
- 142 Lake Anne Dr Unit 1420
- 104 Lake Barbara Dr
- 2136 Union St
- 165 Lake Carol Dr
- 183 Lake Carol Dr
- 100 Lake Carol Dr Unit 1000
- 114 Lake Carol Dr
- 108 Lake Carol Dr Unit 1080
- 148 Lake Barbara Dr Unit 1480
- 215 Lake Carol Dr
- 170 Lake Carol Dr
