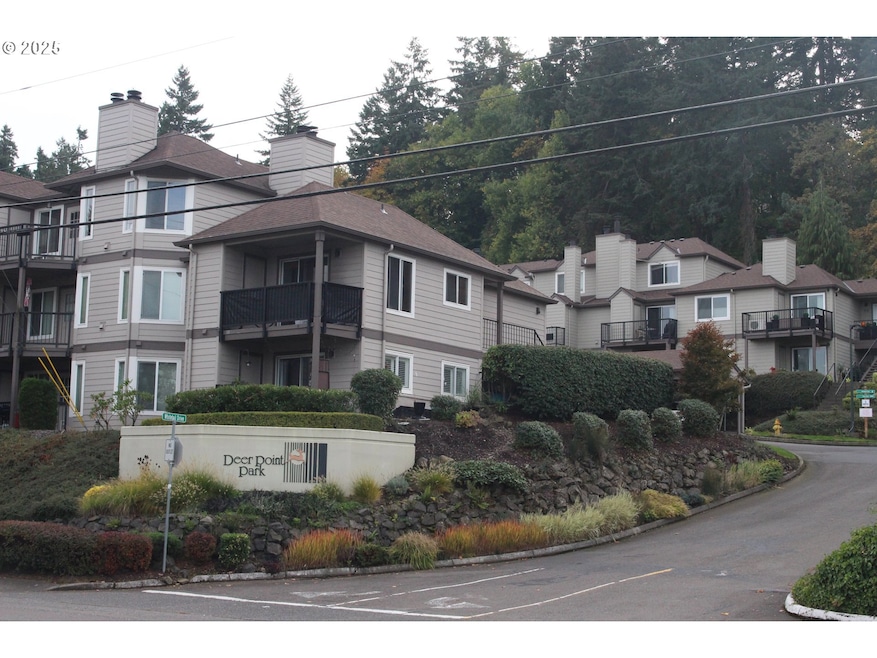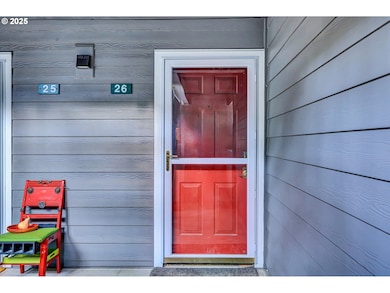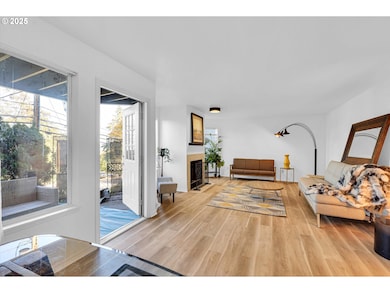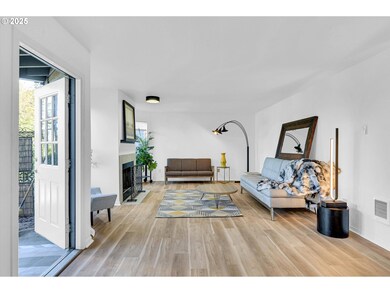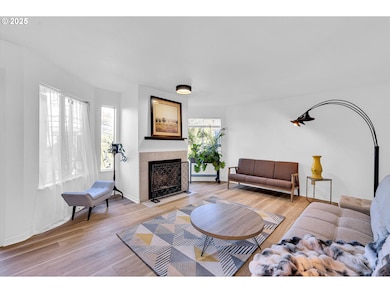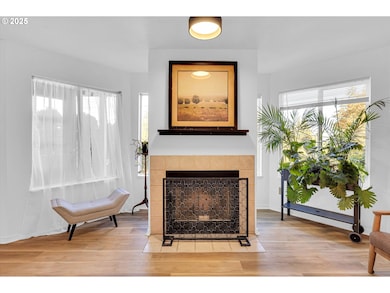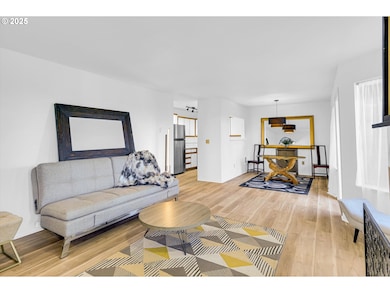20930 Fawn Ct Unit 26 West Linn, OR 97068
Bolton NeighborhoodEstimated payment $2,133/month
Highlights
- Popular Property
- Fitness Center
- Community Pool
- Bolton Primary School Rated A
- Territorial View
- Recreation Facilities
About This Home
Best price for a condo in the area. Totally renovated ground floor condo in a highly sought after West Linn location with a deeded garage! Enjoy new paint, lighting, luxury vinyl flooring in a nice open living space with wood-burning fireplace, two full bathrooms and patio with storage. Kitchen has an eating bar in addition to dining room. Second bedroom with French doors can be a fabulous office. You’ll get all appliances including washer and dryer, new dishwasher, range and microhood. Exterior is all set with replaced siding, paint and roof. This HOA covers more than most! Water, sewer, garbage, landscaping, exterior maintenance and also cable & internet. It even includes gym, swimming pool/hot tub, clubhouse with kitchen/BBQ area. This is life reimagined for those who want a low-maintenance lifestyle with easy access to restaurants, shopping, parks, trails and downtown. This one has it all at an amazing price! Note that included deeded garage is G-7.
Property Details
Home Type
- Condominium
Est. Annual Taxes
- $2,612
Year Built
- Built in 1989
HOA Fees
- $756 Monthly HOA Fees
Parking
- 1 Car Detached Garage
- Carport
- Garage Door Opener
- Deeded Parking
Home Design
- Slab Foundation
- Composition Roof
- Cement Siding
Interior Spaces
- 1,068 Sq Ft Home
- 1-Story Property
- Wood Burning Fireplace
- Double Pane Windows
- Vinyl Clad Windows
- French Doors
- Family Room
- Living Room
- Dining Room
- Territorial Views
Kitchen
- Free-Standing Range
- Microwave
- Dishwasher
- Stainless Steel Appliances
- Tile Countertops
- Disposal
Bedrooms and Bathrooms
- 2 Bedrooms
- 2 Full Bathrooms
Laundry
- Laundry Room
- Washer and Dryer
Schools
- Bolton Elementary School
- Athey Creek Middle School
- West Linn High School
Utilities
- No Cooling
- Zoned Heating
- Electric Water Heater
- Municipal Trash
- High Speed Internet
- Internet Available
- Cable TV Available
Additional Features
- Patio
- 1 Common Wall
- Lower Level
Listing and Financial Details
- Assessor Parcel Number 05005231
Community Details
Overview
- 248 Units
- Linnwood Heights Association, Phone Number (253) 225-1533
- On-Site Maintenance
Amenities
- Common Area
- Community Storage Space
Recreation
- Recreation Facilities
- Fitness Center
- Community Pool
- Community Spa
Security
- Resident Manager or Management On Site
Map
Home Values in the Area
Average Home Value in this Area
Tax History
| Year | Tax Paid | Tax Assessment Tax Assessment Total Assessment is a certain percentage of the fair market value that is determined by local assessors to be the total taxable value of land and additions on the property. | Land | Improvement |
|---|---|---|---|---|
| 2025 | $604 | $31,363 | -- | -- |
| 2024 | $2,612 | $136,730 | -- | -- |
| 2023 | $2,612 | $132,748 | $0 | $0 |
| 2022 | $2,466 | $128,882 | $0 | $0 |
| 2021 | $2,325 | $125,129 | $0 | $0 |
| 2020 | $2,318 | $121,485 | $0 | $0 |
| 2019 | $2,247 | $117,947 | $0 | $0 |
| 2018 | $2,137 | $114,512 | $0 | $0 |
| 2017 | $2,035 | $111,177 | $0 | $0 |
| 2016 | $1,929 | $107,939 | $0 | $0 |
| 2015 | $1,821 | $104,795 | $0 | $0 |
| 2014 | $1,712 | $101,743 | $0 | $0 |
Property History
| Date | Event | Price | List to Sale | Price per Sq Ft |
|---|---|---|---|---|
| 11/11/2025 11/11/25 | Price Changed | $219,900 | -2.3% | $206 / Sq Ft |
| 10/23/2025 10/23/25 | For Sale | $225,000 | -- | $211 / Sq Ft |
Purchase History
| Date | Type | Sale Price | Title Company |
|---|---|---|---|
| Warranty Deed | $86,000 | First American | |
| Warranty Deed | $100,489 | Fidelity Natl Title Co Of Or |
Mortgage History
| Date | Status | Loan Amount | Loan Type |
|---|---|---|---|
| Previous Owner | $90,440 | Commercial |
Source: Regional Multiple Listing Service (RMLS)
MLS Number: 142619194
APN: 05005231
- 2488 Tulane St
- 6403 Tompkins Ct
- 2700 Underhill Ln Unit 1
- 6345 Caufield St
- 4050 Serango Ct
- 5219 Summit St
- 1954 Buck St
- 5128 Firwood Dr
- 2583 Pimlico Dr
- 20120 Larkspur Ln Unit 85
- 5910 W A St
- 20080 Larkspur Ln Unit 50
- 5062 Prospect St
- 1470 Rosemont Rd
- 20070 Larkspur Ln Unit 61
- 4973 Summit St
- 4020 Ridge Ln
- 2764 Ridge Ln
- 19623 White Cloud Cir
- 4794 Coho Ln
- 4001 Robin Place
- 19725 River Rd
- 19739 River Rd
- 22100 Horizon Dr
- 18348 SE River Rd
- 470-470 W Gloucester St Unit 420
- 470-470 W Gloucester St Unit 430
- 470-470 W Gloucester St Unit 440
- 847 Risley Ave
- 1937 Main St
- 412 John Adams St Unit 2 Firstfloor
- 421 5th Ave Unit Primary Home
- 400 Springtree Ln
- 4532-4540 SE Roethe Rd
- 6285 SE Caldwell Rd
- 4616 SE Roethe Rd
- 1700 Blankenship Rd Unit 1700 Blankenship Road
- 2021 Virginia Ln
- 15831 Harley Ave
- 788 Pleasant Ave
