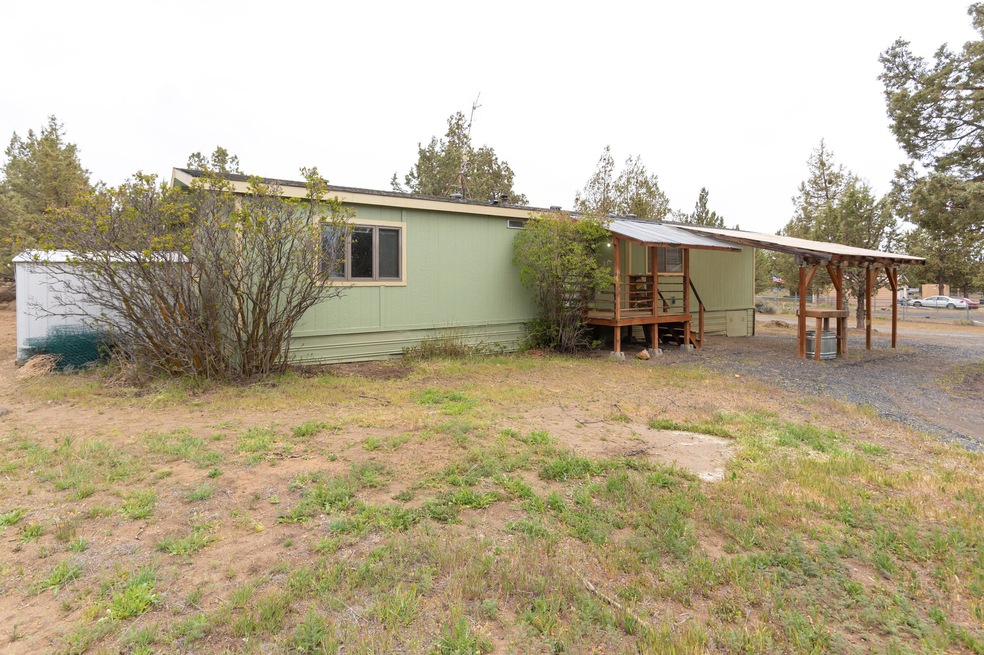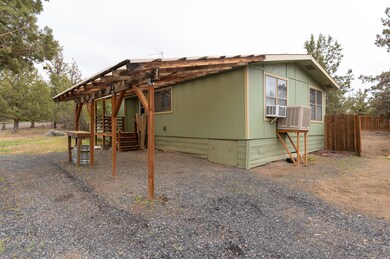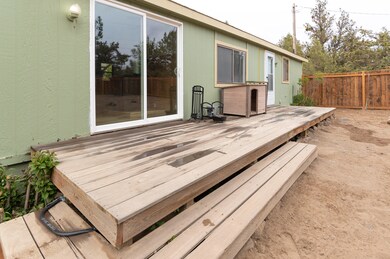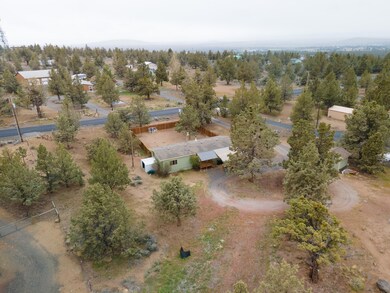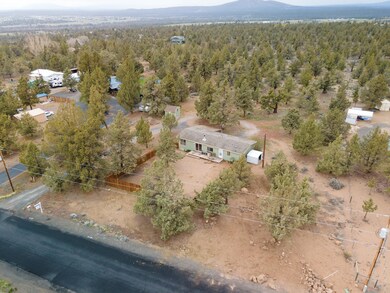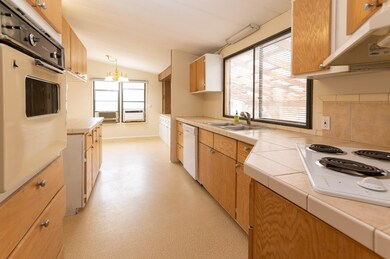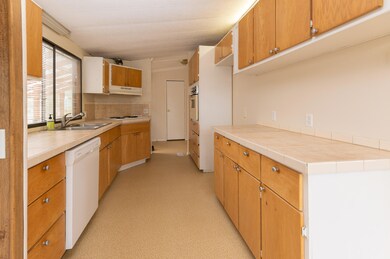
Highlights
- Deck
- Territorial View
- Eat-In Kitchen
- Northwest Architecture
- No HOA
- Soaking Tub
About This Home
As of June 2022Peace, quiet and your own acreage property await you in this centrally located home between Bend and Redmond. Enjoy 2.63 acres of serenity in this well-kept charming home with a fully fenced backyard. Tile counters and backsplash adorn the white kitchen adding to the natural light and bright interior of the entire home. Primary bedroom is spacious with a large double-vanity bathroom. Newer window A/C unit to keep you cool during the summers and a certified woodstove for winters. Slider door opens to a large back porch. The exterior provides you with a blank slate for all your landscaping desires, along with a carport and a large storage shed. Property borders public lands and allows easy access to all kinds of outdoor activities. Whispering Pines is an amazing neighborhood with no HOA.
Last Agent to Sell the Property
Windermere Realty Trust License #201216880 Listed on: 05/13/2022
Property Details
Home Type
- Mobile/Manufactured
Est. Annual Taxes
- $1,274
Year Built
- Built in 1979
Lot Details
- 2.63 Acre Lot
- No Common Walls
- Rock Outcropping
- Native Plants
Home Design
- Northwest Architecture
- Pillar, Post or Pier Foundation
- Composition Roof
- Modular or Manufactured Materials
Interior Spaces
- 1,196 Sq Ft Home
- 1-Story Property
- Aluminum Window Frames
- Family Room
- Living Room
- Territorial Views
Kitchen
- Eat-In Kitchen
- Oven
- Cooktop
- Dishwasher
- Tile Countertops
Flooring
- Carpet
- Vinyl
Bedrooms and Bathrooms
- 2 Bedrooms
- 2 Full Bathrooms
- Double Vanity
- Soaking Tub
- Bathtub with Shower
Home Security
- Carbon Monoxide Detectors
- Fire and Smoke Detector
Parking
- Attached Carport
- No Garage
- Gravel Driveway
Outdoor Features
- Deck
- Shed
Schools
- Tumalo Community Elementary School
- Obsidian Middle School
- Ridgeview High School
Mobile Home
- Manufactured Home With Land
Utilities
- Cooling System Mounted To A Wall/Window
- Forced Air Heating System
- Heating System Uses Wood
- Septic Tank
Community Details
- No Home Owners Association
- Whispering Pines Subdivision
- Property is near a preserve or public land
Listing and Financial Details
- Legal Lot and Block O02400 / 18
- Assessor Parcel Number 132730
Similar Homes in Bend, OR
Home Values in the Area
Average Home Value in this Area
Property History
| Date | Event | Price | Change | Sq Ft Price |
|---|---|---|---|---|
| 06/24/2022 06/24/22 | Sold | $449,900 | 0.0% | $376 / Sq Ft |
| 05/16/2022 05/16/22 | Pending | -- | -- | -- |
| 05/12/2022 05/12/22 | For Sale | $449,990 | +36.4% | $376 / Sq Ft |
| 11/25/2020 11/25/20 | Sold | $330,000 | -5.7% | $276 / Sq Ft |
| 11/11/2020 11/11/20 | Pending | -- | -- | -- |
| 08/17/2020 08/17/20 | For Sale | $349,900 | -- | $293 / Sq Ft |
Tax History Compared to Growth
Agents Affiliated with this Home
-
Matthew Gilman
M
Seller's Agent in 2022
Matthew Gilman
Windermere Realty Trust
(541) 799-0003
144 Total Sales
-
Noah von Borstel

Seller Co-Listing Agent in 2022
Noah von Borstel
Windermere Realty Trust
(541) 923-4663
332 Total Sales
-
Kelsey Kelley
K
Buyer's Agent in 2022
Kelsey Kelley
Shelton Kelley Realty
(541) 382-3099
61 Total Sales
-
P
Seller's Agent in 2020
Peter Hatton
Alleda Real Estate
-
T
Seller Co-Listing Agent in 2020
Tana Hatton
Alleda Real Estate
Map
Source: Oregon Datashare
MLS Number: 220145477
- 65315 85th Place
- 65415 78th St
- 21170 Limestone Ave
- 20845 Pony Ave
- 65305 94th St
- 65710 78th St
- 65081 92nd St
- 65050 92nd St
- 20450 Arrowhead Dr
- 21025 Young Ave
- 21025 SW Young Ave
- 20355 Arrowhead Dr
- 20350 Rock Canyon Rd
- 20330 Rock Canyon Rd
- 64859 Half Mile Ln
- 20324 Rock Canyon Rd
- 20334 Arrowhead Dr
- 0 Tumalo Rd
- 64950 Glacier View Dr
- 65605 61st St
