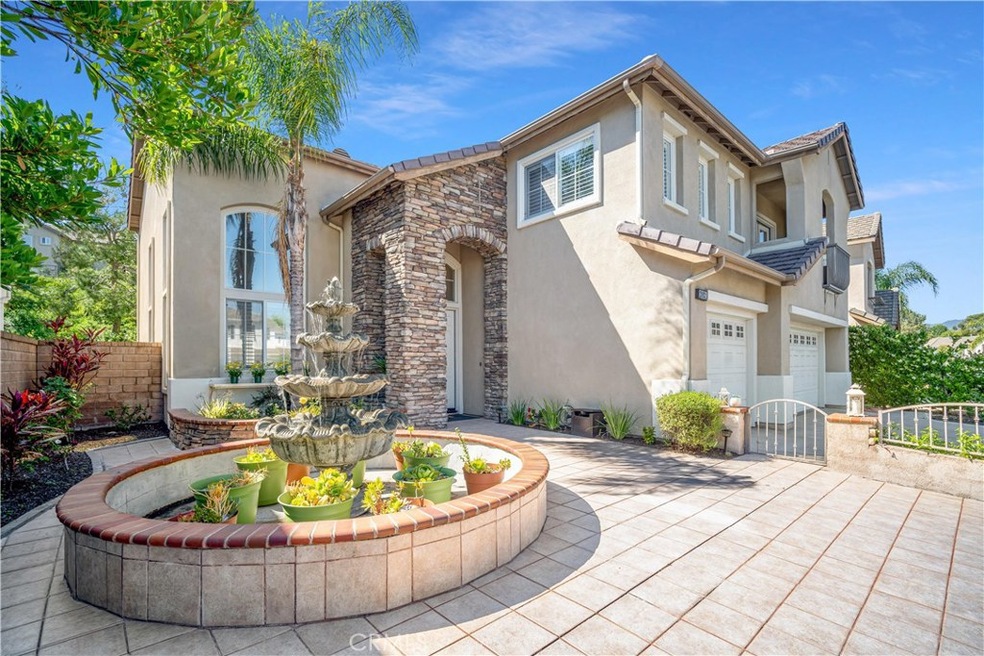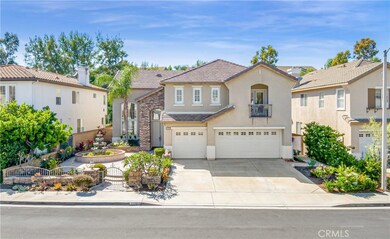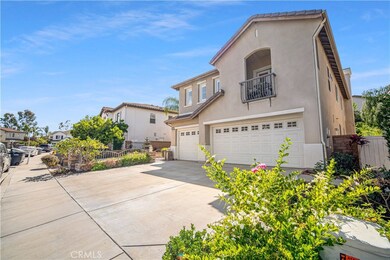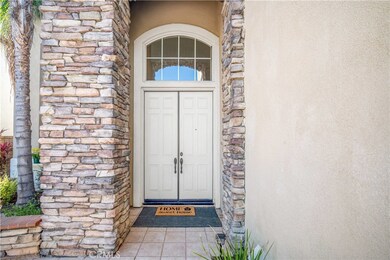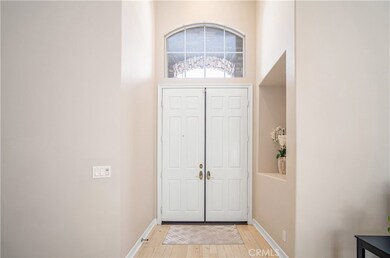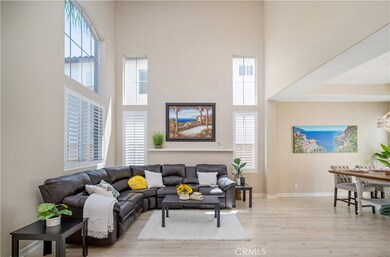
20931 Parkridge Lake Forest, CA 92630
Highlights
- Updated Kitchen
- Open Floorplan
- Main Floor Bedroom
- Lake Forest Elementary School Rated A-
- Contemporary Architecture
- Bonus Room
About This Home
As of February 2025Welcome home to this beautiful and spacious 5br + bonus, 4.5 bath, 3 car garage, located in quiet cul-de-sac of the desirable neighborhood Lyon Parkside. This home features an open floor plan, vaulted ceilings with plenty of natural light, plantation shutters, and fireplace. The kitchen has been remodeled with recessed lighting, huge island and quartz counter-tops which provides plenty of storage and counter space. Generous-sized master bedroom has walk-in closet, en suite bathroom with dual vanities, soaking tub and walk-in shower. Attached to the master is a bonus space, currently used as an office but can easily be converted to an enormous walk-in-closet. On the other side of the house, there is an even larger bonus room, currently used as a well-equipped exercise space. Garage has an epoxy-coated floor and a premium Flow Wall garage storage system. The spacious backyard offers room for family fun and entertaining. Mature fruit trees (avocado, Thai Mango, pomegranate and more), raised planter boxes, large fire pit attached to main gas line, and artificial turf. Sellers have added over $50k in home improvements, including 2 high efficiency HVAC systems! Steps away from Regency Park and nearby Lake Forest Sports Park & Recreation Center, this home is ideally located near shopping and top schools. Don’t miss this great opportunity!
Last Agent to Sell the Property
Coldwell Banker Realty License #01836731 Listed on: 06/05/2020

Last Buyer's Agent
Berkshire Hathaway HomeServices California Properties License #01902189

Home Details
Home Type
- Single Family
Est. Annual Taxes
- $12,125
Year Built
- Built in 1999
Lot Details
- 6,516 Sq Ft Lot
- Garden
- Back and Front Yard
HOA Fees
- $130 Monthly HOA Fees
Parking
- 3 Car Direct Access Garage
- Parking Available
Home Design
- Contemporary Architecture
- Planned Development
Interior Spaces
- 3,598 Sq Ft Home
- 2-Story Property
- Open Floorplan
- High Ceiling
- Ceiling Fan
- Recessed Lighting
- Gas Fireplace
- Entryway
- Family Room with Fireplace
- Family Room Off Kitchen
- Living Room with Fireplace
- Combination Dining and Living Room
- Bonus Room
Kitchen
- Updated Kitchen
- Open to Family Room
- Breakfast Bar
- <<doubleOvenToken>>
- Gas Oven
- Six Burner Stove
- <<microwave>>
- Kitchen Island
- Quartz Countertops
Bedrooms and Bathrooms
- 5 Bedrooms | 1 Main Level Bedroom
- Walk-In Closet
- Dual Vanity Sinks in Primary Bathroom
- Bathtub
- Multiple Shower Heads
- Walk-in Shower
Laundry
- Laundry Room
- Gas And Electric Dryer Hookup
Outdoor Features
- Balcony
- Concrete Porch or Patio
- Fire Pit
Schools
- Lake Forest Elementary School
- Serrano Intermediate
- Trabuco High School
Utilities
- Zoned Heating and Cooling
- 220 Volts in Garage
Listing and Financial Details
- Tax Lot 19
- Tax Tract Number 14069
- Assessor Parcel Number 61378224
Community Details
Overview
- Lyon Parkside Association, Phone Number (949) 500-5062
Recreation
- Park
Ownership History
Purchase Details
Home Financials for this Owner
Home Financials are based on the most recent Mortgage that was taken out on this home.Purchase Details
Home Financials for this Owner
Home Financials are based on the most recent Mortgage that was taken out on this home.Purchase Details
Home Financials for this Owner
Home Financials are based on the most recent Mortgage that was taken out on this home.Purchase Details
Home Financials for this Owner
Home Financials are based on the most recent Mortgage that was taken out on this home.Purchase Details
Home Financials for this Owner
Home Financials are based on the most recent Mortgage that was taken out on this home.Purchase Details
Similar Homes in the area
Home Values in the Area
Average Home Value in this Area
Purchase History
| Date | Type | Sale Price | Title Company |
|---|---|---|---|
| Grant Deed | $2,090,000 | Fidelity National Title | |
| Interfamily Deed Transfer | -- | Fidelity National Title | |
| Grant Deed | $1,095,000 | Fidelity National Title Co | |
| Grant Deed | $1,008,000 | California Title Co | |
| Grant Deed | $880,000 | Ticor Title Company | |
| Grant Deed | $480,000 | First American Title Ins Co |
Mortgage History
| Date | Status | Loan Amount | Loan Type |
|---|---|---|---|
| Previous Owner | $298,821 | Credit Line Revolving | |
| Previous Owner | $985,391 | New Conventional | |
| Previous Owner | $806,400 | New Conventional | |
| Previous Owner | $907,200 | Adjustable Rate Mortgage/ARM | |
| Previous Owner | $528,000 | Adjustable Rate Mortgage/ARM |
Property History
| Date | Event | Price | Change | Sq Ft Price |
|---|---|---|---|---|
| 05/16/2025 05/16/25 | For Rent | $7,500 | +7.1% | -- |
| 04/18/2025 04/18/25 | Rented | $7,000 | 0.0% | -- |
| 04/09/2025 04/09/25 | Price Changed | $7,000 | -6.7% | $2 / Sq Ft |
| 04/02/2025 04/02/25 | For Rent | $7,500 | 0.0% | -- |
| 03/29/2025 03/29/25 | Off Market | $7,500 | -- | -- |
| 02/18/2025 02/18/25 | Sold | $2,090,000 | 0.0% | $581 / Sq Ft |
| 02/18/2025 02/18/25 | For Rent | $7,500 | 0.0% | -- |
| 02/03/2025 02/03/25 | Pending | -- | -- | -- |
| 01/31/2025 01/31/25 | For Sale | $2,098,800 | +91.7% | $583 / Sq Ft |
| 07/27/2020 07/27/20 | Sold | $1,095,000 | 0.0% | $304 / Sq Ft |
| 06/08/2020 06/08/20 | Pending | -- | -- | -- |
| 06/05/2020 06/05/20 | For Sale | $1,095,000 | +8.6% | $304 / Sq Ft |
| 12/07/2018 12/07/18 | Sold | $1,008,000 | +1.0% | $280 / Sq Ft |
| 10/29/2018 10/29/18 | Pending | -- | -- | -- |
| 09/25/2018 09/25/18 | Price Changed | $998,000 | -4.8% | $277 / Sq Ft |
| 09/13/2018 09/13/18 | Price Changed | $1,048,000 | -3.7% | $291 / Sq Ft |
| 09/06/2018 09/06/18 | Price Changed | $1,088,000 | -0.9% | $302 / Sq Ft |
| 07/27/2018 07/27/18 | For Sale | $1,098,000 | +24.8% | $305 / Sq Ft |
| 05/19/2014 05/19/14 | Sold | $880,000 | -1.7% | $241 / Sq Ft |
| 02/21/2014 02/21/14 | Pending | -- | -- | -- |
| 02/07/2014 02/07/14 | Price Changed | $895,000 | -4.8% | $245 / Sq Ft |
| 01/15/2014 01/15/14 | For Sale | $939,900 | -- | $258 / Sq Ft |
Tax History Compared to Growth
Tax History
| Year | Tax Paid | Tax Assessment Tax Assessment Total Assessment is a certain percentage of the fair market value that is determined by local assessors to be the total taxable value of land and additions on the property. | Land | Improvement |
|---|---|---|---|---|
| 2024 | $12,125 | $1,162,022 | $562,312 | $599,710 |
| 2023 | $11,839 | $1,139,238 | $551,287 | $587,951 |
| 2022 | $11,628 | $1,116,900 | $540,477 | $576,423 |
| 2021 | $11,397 | $1,095,000 | $529,879 | $565,121 |
| 2020 | $10,719 | $1,028,160 | $506,442 | $521,718 |
| 2019 | $10,505 | $1,008,000 | $496,511 | $511,489 |
| 2018 | $9,877 | $948,084 | $417,461 | $530,623 |
| 2017 | $9,681 | $929,495 | $409,276 | $520,219 |
| 2016 | $9,521 | $911,270 | $401,251 | $510,019 |
| 2015 | $9,406 | $897,582 | $395,223 | $502,359 |
| 2014 | $6,326 | $606,393 | $190,408 | $415,985 |
Agents Affiliated with this Home
-
MARGARET LIANG

Seller's Agent in 2025
MARGARET LIANG
Global Premium Realty
(562) 569-6828
2 in this area
25 Total Sales
-
John Russell

Seller's Agent in 2025
John Russell
Pacific Sothebys
(949) 922-7973
3 in this area
156 Total Sales
-
Debi Buckley

Seller Co-Listing Agent in 2025
Debi Buckley
Pacific Sothebys
(949) 436-0505
2 in this area
41 Total Sales
-
Gita Ameri

Buyer's Agent in 2025
Gita Ameri
Pacific Prime Real Estate
(949) 292-9019
1 in this area
8 Total Sales
-
Pim Jelinek

Seller's Agent in 2020
Pim Jelinek
Coldwell Banker Realty
(949) 753-7888
2 in this area
42 Total Sales
-
Teagan Prukop

Seller Co-Listing Agent in 2020
Teagan Prukop
HomeSmart, Evergreen Realty
(949) 365-1888
2 in this area
24 Total Sales
Map
Source: California Regional Multiple Listing Service (CRMLS)
MLS Number: OC20104104
APN: 613-782-24
- 20904 Parkside
- 27231 Eastridge Dr
- 27322 Eastridge Dr
- 21391 Brandy Wine Ln
- 21441 Montbury Dr
- 21492 Countryside Dr
- 302 Summit Crest Dr
- 26245 Country Glen Unit 49
- 27385 Osuna
- 26242 Morning Glen
- 26232 Morning Glen Unit 52
- 21522 Pedroso
- 225 Bryce Run
- 27412 Osuna
- 155 Bryce Run
- 390 Riverbend
- 171 Bear Leaf
- 101 Mulberry
- 121 Mulberry
- 26151 Owl Ct
