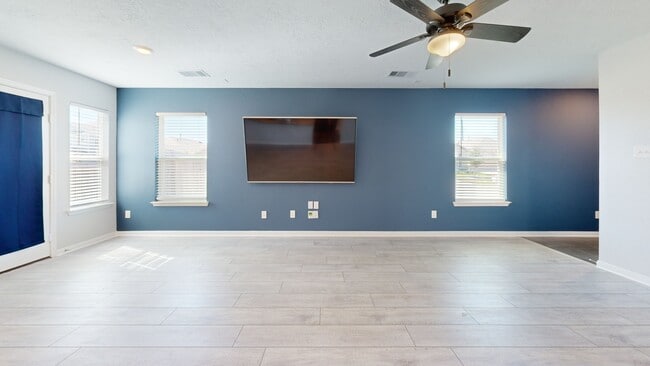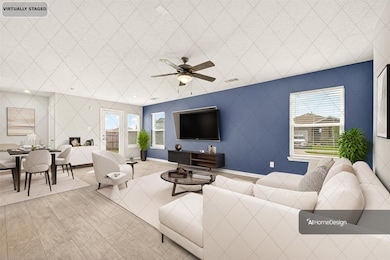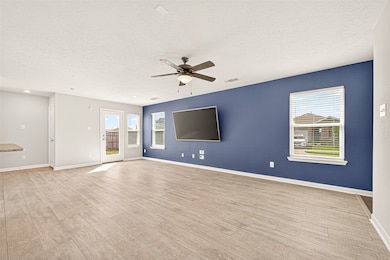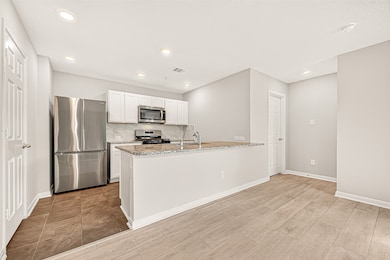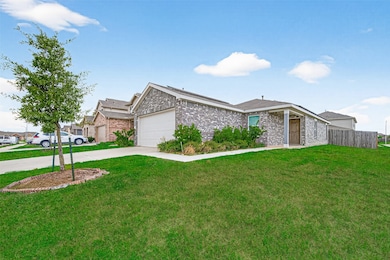
Highlights
- Solar Power System
- Traditional Architecture
- Granite Countertops
- Green Roof
- Corner Lot
- Breakfast Room
About This Home
Step inside this inviting single-story home where thoughtful design and modern efficiency meet comfort and convenience. The open layout seamlessly connects the kitchen, dining, and living areas—an ideal setting for everyday living or hosting memorable gatherings with friends and loved ones. The kitchen includes a water filtration system, all major appliances such as refrigerator, washer, and dryer, plus clear sightlines into the spacious living room featuring an included 75" TV. The primary suite provides a peaceful retreat overlooking the backyard, while the additional flex room offers endless possibilities for a home office, fitness space, or creative studio. Energy-conscious features include solar panels and a whole-home water softener. Situated on a desirable corner lot just moments from the neighborhood playground and covered pavilion, this move-in ready home blends practicality, comfort, and timeless style—ready to be the setting for countless new memories.
Home Details
Home Type
- Single Family
Est. Annual Taxes
- $5,623
Year Built
- Built in 2022
Lot Details
- 6,128 Sq Ft Lot
- Back Yard Fenced
- Corner Lot
Parking
- 2 Car Attached Garage
- Garage Door Opener
- Driveway
Home Design
- Traditional Architecture
- Radiant Barrier
Interior Spaces
- 1,441 Sq Ft Home
- 1-Story Property
- Ceiling Fan
- Window Treatments
- Insulated Doors
- Entrance Foyer
- Family Room Off Kitchen
- Living Room
- Breakfast Room
- Open Floorplan
- Storage
- Utility Room
Kitchen
- Breakfast Bar
- Oven
- Gas Range
- Free-Standing Range
- Microwave
- Dishwasher
- Granite Countertops
- Disposal
Flooring
- Carpet
- Laminate
- Tile
Bedrooms and Bathrooms
- 3 Bedrooms
- 2 Full Bathrooms
- Double Vanity
- Soaking Tub
- Bathtub with Shower
Laundry
- Dryer
- Washer
Home Security
- Security System Owned
- Fire and Smoke Detector
Eco-Friendly Details
- Green Roof
- Energy-Efficient Windows with Low Emissivity
- Energy-Efficient HVAC
- Energy-Efficient Lighting
- Energy-Efficient Insulation
- Energy-Efficient Doors
- Energy-Efficient Thermostat
- Solar Power System
Schools
- M Robinson Elementary School
- Thornton Middle School
- Cypress Park High School
Utilities
- Central Heating and Cooling System
- Heating System Uses Gas
- Programmable Thermostat
- No Utilities
- Water Softener is Owned
Listing and Financial Details
- Property Available on 11/1/25
- 12 Month Lease Term
Community Details
Recreation
- Community Playground
Pet Policy
- No Pets Allowed
- Pet Deposit Required
Additional Features
- Meadows/Westfield Village Subdivision
- Picnic Area
Matterport 3D Tour
Floorplan
Map
About the Listing Agent

Whitney believes that every homeowner’s situation is unique and recognizes the wide range of motivations behind buying and selling homes. Their goal is to assess each scenario and deliver real estate solutions that maximize financial outcomes for clients. Whitney specializes in neighborhoods on the north side of Houston, including Cypress, Spring, The Woodlands, Conroe, Kingwood, and Humble. As a trusted real estate agent with Sodders Real Estate Solutions Group at CB&A Realtors, Whitney
Whitney's Other Listings
Source: Houston Association of REALTORS®
MLS Number: 50340698
APN: 1453400020019
- 4827 Austin Meadow Ln
- 20930 Oat Straw Ln
- 20830 Cullen Ranch Rd
- 4707 Westgreen Hills Ct
- 4822 Westfield Ranch Ct
- 5010 Diamondcliff Ct
- 20947 Westgreen Springs Dr
- 21411 Flowering Garden Ln
- 5322 Shady Olive St
- 20810 Westgreen Springs Dr
- 5114 Westwood Pines Dr
- 4615 Cullen Brook Rd
- 5102 Moonlit Garden Ln
- 21243 Violet Dusk Dr
- 21303 Violet Dusk Dr
- 21926 Crestworth Ln
- 21823 Wildcroft Dr
- 5202 Bay Pines Dr
- 20830 Dryden Prairie Rd
- 5146 Moonlit Garden Ln
- 4827 Austin Meadow Ln
- 4706 Westfield Prairie Ct
- 4822 Westfield Ranch Ct
- 5322 Shady Olive St
- 20719 Oakley Falls Dr
- 5111 Manorfield Dr
- 22106 Westerpine Ln
- 21103 Keystone Pine Ct
- 4443 Ashberry Pine Ln
- 21803 Manor Court Dr
- 4647 Little Meadow Ln
- 5123 Cortland Pine Trail
- 5214 Bay Pines Dr
- 21310 Riverdew Dr
- 20646 Ricewood Village Trail
- 20906 Fair Walnut Way
- 20823 Fair Walnut Way
- 4119 Barossa Valley Ln
- 21603 Crest Peak Way
- 4822 Gingham Check Ct

