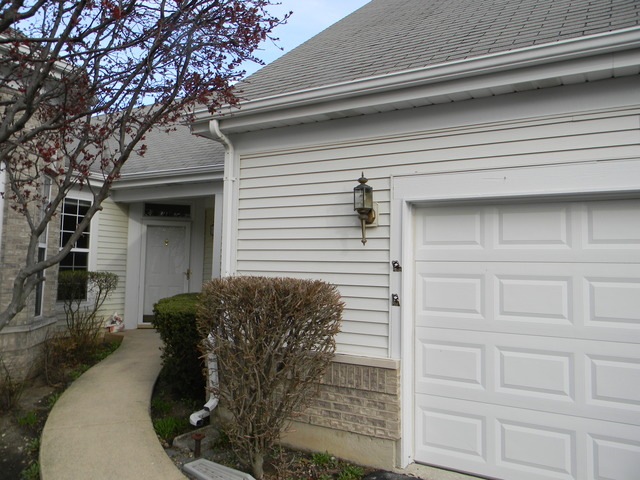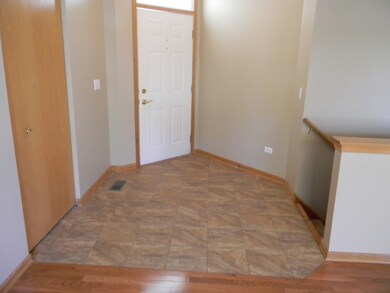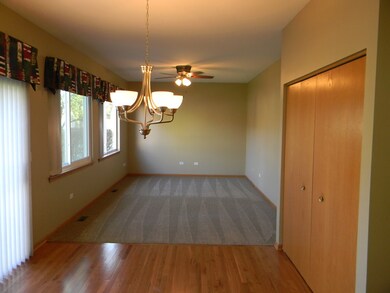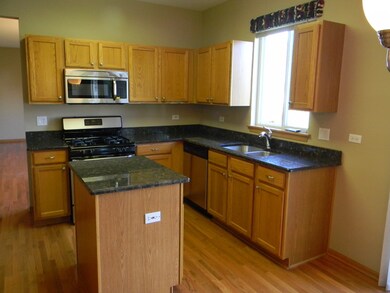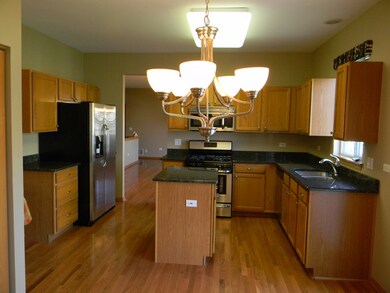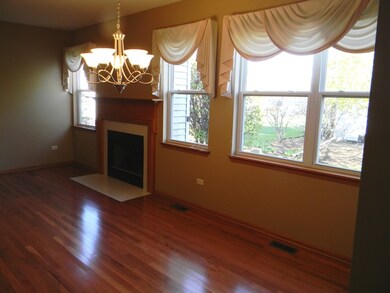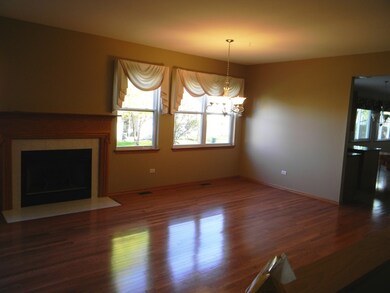
20932 W Spruce Ln Plainfield, IL 60544
Carillon NeighborhoodHighlights
- Senior Community
- Recreation Room
- Main Floor Bedroom
- Landscaped Professionally
- Wood Flooring
- End Unit
About This Home
As of December 2020Must see-beautifully updated, seldom available 7 room, 1700sf 3bd 2bath Carmel Model Ranch plus fin bsmnt 4th bd/den, 3rd full bath & lg Rec Rm. Island in Kit, all new SS appl-all new carperts 3/4" oak & ceramic flooring. Fresh paint throughout. Most light fixtures replaced. Gas log fireplace-1st fl laundry rm w/ handy cabinets. Handy 2.5 car garage. Here's opportunity to serve a multitude of needs & desires.
Last Buyer's Agent
Carol Terry
RE/MAX of Naperville License #475124030
Property Details
Home Type
- Condominium
Est. Annual Taxes
- $4,144
Year Built
- 1997
Lot Details
- End Unit
- Landscaped Professionally
HOA Fees
- $190 per month
Parking
- Attached Garage
- Parking Available
- Garage Transmitter
- Garage Door Opener
- Driveway
- Off-Street Parking
- Parking Included in Price
- Garage Is Owned
Home Design
- Slab Foundation
- Asphalt Shingled Roof
- Vinyl Siding
Interior Spaces
- Attached Fireplace Door
- Gas Log Fireplace
- Breakfast Room
- Recreation Room
- Wood Flooring
Kitchen
- Breakfast Bar
- Walk-In Pantry
- Oven or Range
- Microwave
- Dishwasher
- Stainless Steel Appliances
- Kitchen Island
- Disposal
Bedrooms and Bathrooms
- Main Floor Bedroom
- Primary Bathroom is a Full Bathroom
- Bathroom on Main Level
- Soaking Tub
- Separate Shower
Laundry
- Laundry on main level
- Dryer
- Washer
Finished Basement
- Basement Fills Entire Space Under The House
- Finished Basement Bathroom
Outdoor Features
- Patio
Utilities
- Forced Air Heating and Cooling System
- Heating System Uses Gas
Listing and Financial Details
- Homeowner Tax Exemptions
Community Details
Pet Policy
- Pets Allowed
Additional Features
- Senior Community
- Common Area
Ownership History
Purchase Details
Purchase Details
Home Financials for this Owner
Home Financials are based on the most recent Mortgage that was taken out on this home.Purchase Details
Home Financials for this Owner
Home Financials are based on the most recent Mortgage that was taken out on this home.Purchase Details
Purchase Details
Similar Homes in Plainfield, IL
Home Values in the Area
Average Home Value in this Area
Purchase History
| Date | Type | Sale Price | Title Company |
|---|---|---|---|
| Interfamily Deed Transfer | -- | None Available | |
| Warranty Deed | $258,500 | Fidelity Title | |
| Warranty Deed | $225,000 | Precision Title Co | |
| Warranty Deed | -- | Precision Title Co | |
| Interfamily Deed Transfer | -- | -- | |
| Joint Tenancy Deed | $161,000 | Chicago Title Insurance Co |
Property History
| Date | Event | Price | Change | Sq Ft Price |
|---|---|---|---|---|
| 12/11/2020 12/11/20 | Sold | $258,500 | -1.9% | $153 / Sq Ft |
| 11/03/2020 11/03/20 | Pending | -- | -- | -- |
| 10/06/2020 10/06/20 | Price Changed | $263,500 | -1.3% | $156 / Sq Ft |
| 09/11/2020 09/11/20 | For Sale | $266,900 | +18.6% | $158 / Sq Ft |
| 06/05/2015 06/05/15 | Sold | $225,000 | -2.1% | $133 / Sq Ft |
| 04/26/2015 04/26/15 | Pending | -- | -- | -- |
| 04/14/2015 04/14/15 | For Sale | $229,900 | -- | $136 / Sq Ft |
Tax History Compared to Growth
Tax History
| Year | Tax Paid | Tax Assessment Tax Assessment Total Assessment is a certain percentage of the fair market value that is determined by local assessors to be the total taxable value of land and additions on the property. | Land | Improvement |
|---|---|---|---|---|
| 2023 | $4,144 | $89,902 | $15,822 | $74,080 |
| 2022 | $5,320 | $81,051 | $14,264 | $66,787 |
| 2021 | $4,992 | $75,784 | $13,337 | $62,447 |
| 2020 | $3,778 | $73,292 | $12,898 | $60,394 |
| 2019 | $3,797 | $69,802 | $12,284 | $57,518 |
| 2018 | $3,879 | $65,499 | $11,526 | $53,973 |
| 2017 | $3,983 | $62,084 | $10,925 | $51,159 |
| 2016 | $4,531 | $59,100 | $10,400 | $48,700 |
| 2015 | $3,747 | $55,600 | $9,800 | $45,800 |
| 2014 | $3,747 | $52,400 | $9,200 | $43,200 |
| 2013 | $3,747 | $52,400 | $9,200 | $43,200 |
Agents Affiliated with this Home
-
P
Seller's Agent in 2020
Patricia Keenan
Coldwell Banker Real Estate Group
-

Buyer's Agent in 2020
Brad Feinsmith
Baird & Warner
(773) 497-0870
1 in this area
100 Total Sales
-
H
Seller's Agent in 2015
Helmuth Reuter
Platinum Partners Realtors
(815) 953-3522
13 in this area
36 Total Sales
-
C
Buyer's Agent in 2015
Carol Terry
RE/MAX
Map
Source: Midwest Real Estate Data (MRED)
MLS Number: MRD08890782
APN: 02-31-407-043
- 13404 Tall Pines Ln
- 20816 W Forsythia Ct
- 13460 S Magnolia Dr
- 21217 Silktree Cir
- 21220 Silktree Cir
- 13482 S Silverleaf Rd
- 13494 Redberry Cir
- 1228 Le Moyne Ave
- 1217 Grand Blvd
- 21144 Buckeye Ct
- 13706 S Magnolia Dr
- 21308 W Redwood Dr
- 440 N Kelly Ct
- 20936 W Orange Blossom Ln
- 1292 W Normantown Rd
- 21008 W Hazelnut Ln
- 1290 W Normantown Rd
- 487 N Anna Ln
- 21024 W Walnut Dr
- 21323 W Juniper Ln
