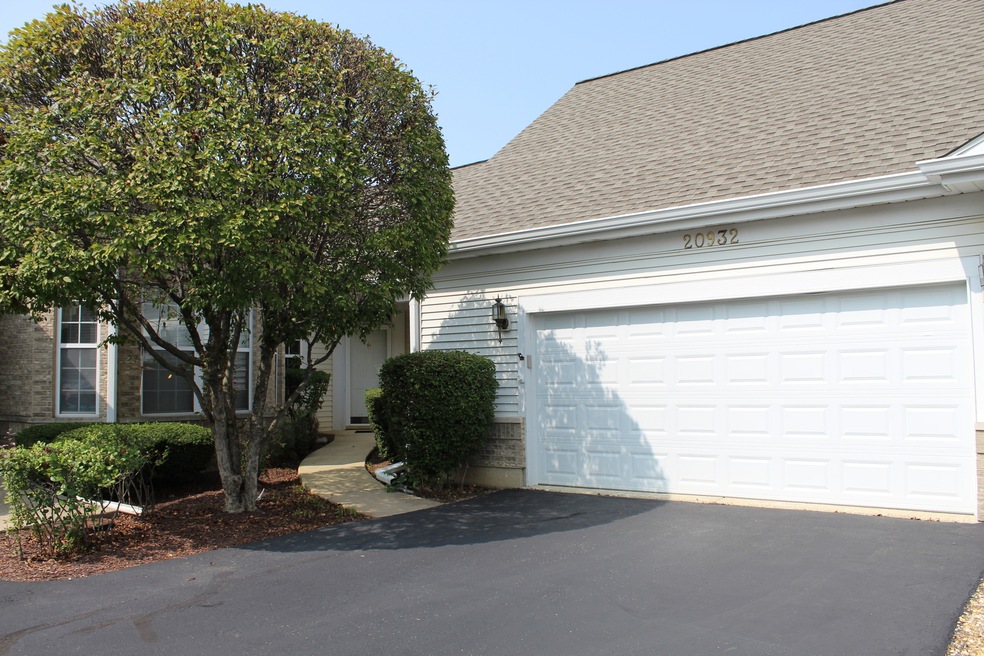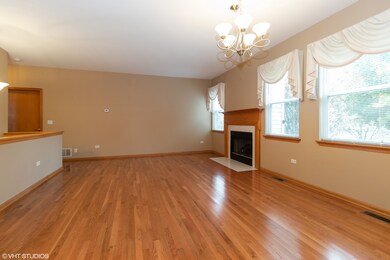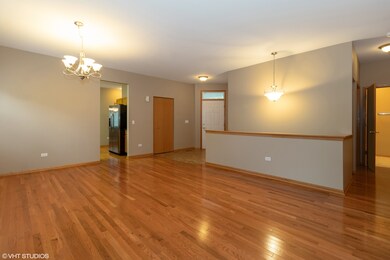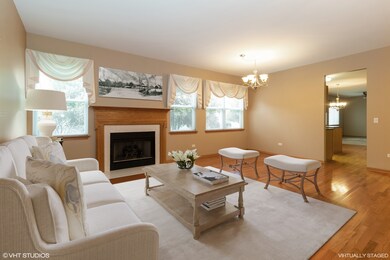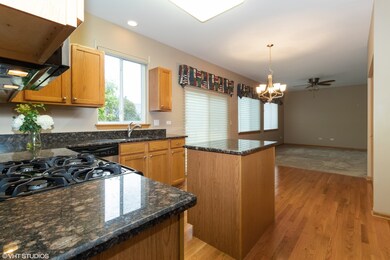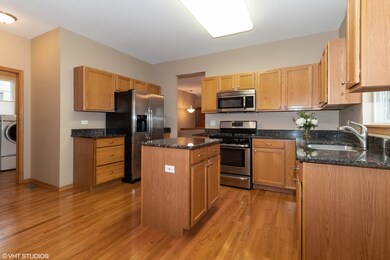
20932 W Spruce Ln Plainfield, IL 60544
Carillon NeighborhoodHighlights
- Senior Community
- Main Floor Bedroom
- Breakfast Room
- Wood Flooring
- Walk-In Pantry
- Stainless Steel Appliances
About This Home
As of December 2020This beautiful 4 bedroom, 3 full bath Carmel model with a finished basement is move-in ready! HOME IS VACANT & AVAILABLE FOR A QUICK CLOSING! The home is located in Carillon, the Gated 55+ Active Adult Community in Plainfield. Kitchen has been updated w/SS Frigidaire appliances, hardwood flooring, & granite counter tops. Family room is located off of the kitchen which makes for comfortable socializing. Combined living room/dining room provides nice space for entertaining. Gas fireplace in living room for cold winter evenings. Master bedroom has large walk-in closet, and master bath with tub, separate shower, double sinks & new porcelain tile flooring. Porcelain tile flooring in 2nd bath too! Finished basement with bedroom, full bath and recreation room. 2015-Radon Mitigation system installed. 2015- A/C & Carrier Furnace, HWH, and GE front load washer & dryer replaced. GE Water Softener installed. Roof & gutters replaced in 2016. Air ducts cleaned in 2020. Carillon offers clubhouse, exercise facility, pools, tennis courts, woodshop, craft room, golf course and more! Schedule a showing today!
Last Agent to Sell the Property
Patricia Keenan
Coldwell Banker Real Estate Group License #475174100 Listed on: 09/11/2020
Townhouse Details
Home Type
- Townhome
Est. Annual Taxes
- $4,144
Year Built
- 1997
HOA Fees
- $240 per month
Parking
- Attached Garage
- Parking Available
- Garage Transmitter
- Garage Door Opener
- Driveway
- Parking Included in Price
- Garage Is Owned
Home Design
- Brick Exterior Construction
- Slab Foundation
- Asphalt Shingled Roof
- Vinyl Siding
Interior Spaces
- Attached Fireplace Door
- Gas Log Fireplace
- Breakfast Room
- Storage
- Wood Flooring
Kitchen
- Breakfast Bar
- Walk-In Pantry
- Oven or Range
- Microwave
- Dishwasher
- Stainless Steel Appliances
- Kitchen Island
- Disposal
Bedrooms and Bathrooms
- Main Floor Bedroom
- Walk-In Closet
- Primary Bathroom is a Full Bathroom
- Bathroom on Main Level
- Dual Sinks
- Soaking Tub
- Separate Shower
Laundry
- Laundry on main level
- Dryer
- Washer
Finished Basement
- Basement Fills Entire Space Under The House
- Finished Basement Bathroom
Outdoor Features
- Patio
Utilities
- Forced Air Heating and Cooling System
- Heating System Uses Gas
- Water Softener is Owned
Listing and Financial Details
- Senior Tax Exemptions
- Homeowner Tax Exemptions
- $1,200 Seller Concession
Community Details
Pet Policy
- Pets Allowed
Additional Features
- Senior Community
- Common Area
Ownership History
Purchase Details
Purchase Details
Home Financials for this Owner
Home Financials are based on the most recent Mortgage that was taken out on this home.Purchase Details
Home Financials for this Owner
Home Financials are based on the most recent Mortgage that was taken out on this home.Purchase Details
Purchase Details
Similar Homes in Plainfield, IL
Home Values in the Area
Average Home Value in this Area
Purchase History
| Date | Type | Sale Price | Title Company |
|---|---|---|---|
| Interfamily Deed Transfer | -- | None Available | |
| Warranty Deed | $258,500 | Fidelity Title | |
| Warranty Deed | $225,000 | Precision Title Co | |
| Warranty Deed | -- | Precision Title Co | |
| Interfamily Deed Transfer | -- | -- | |
| Joint Tenancy Deed | $161,000 | Chicago Title Insurance Co |
Property History
| Date | Event | Price | Change | Sq Ft Price |
|---|---|---|---|---|
| 12/11/2020 12/11/20 | Sold | $258,500 | -1.9% | $153 / Sq Ft |
| 11/03/2020 11/03/20 | Pending | -- | -- | -- |
| 10/06/2020 10/06/20 | Price Changed | $263,500 | -1.3% | $156 / Sq Ft |
| 09/11/2020 09/11/20 | For Sale | $266,900 | +18.6% | $158 / Sq Ft |
| 06/05/2015 06/05/15 | Sold | $225,000 | -2.1% | $133 / Sq Ft |
| 04/26/2015 04/26/15 | Pending | -- | -- | -- |
| 04/14/2015 04/14/15 | For Sale | $229,900 | -- | $136 / Sq Ft |
Tax History Compared to Growth
Tax History
| Year | Tax Paid | Tax Assessment Tax Assessment Total Assessment is a certain percentage of the fair market value that is determined by local assessors to be the total taxable value of land and additions on the property. | Land | Improvement |
|---|---|---|---|---|
| 2023 | $4,144 | $89,902 | $15,822 | $74,080 |
| 2022 | $5,320 | $81,051 | $14,264 | $66,787 |
| 2021 | $4,992 | $75,784 | $13,337 | $62,447 |
| 2020 | $3,778 | $73,292 | $12,898 | $60,394 |
| 2019 | $3,797 | $69,802 | $12,284 | $57,518 |
| 2018 | $3,879 | $65,499 | $11,526 | $53,973 |
| 2017 | $3,983 | $62,084 | $10,925 | $51,159 |
| 2016 | $4,531 | $59,100 | $10,400 | $48,700 |
| 2015 | $3,747 | $55,600 | $9,800 | $45,800 |
| 2014 | $3,747 | $52,400 | $9,200 | $43,200 |
| 2013 | $3,747 | $52,400 | $9,200 | $43,200 |
Agents Affiliated with this Home
-
P
Seller's Agent in 2020
Patricia Keenan
Coldwell Banker Real Estate Group
-
Brad Feinsmith

Buyer's Agent in 2020
Brad Feinsmith
Baird & Warner
(773) 497-0870
1 in this area
98 Total Sales
-
Helmuth Reuter
H
Seller's Agent in 2015
Helmuth Reuter
Platinum Partners Realtors
(815) 953-3522
11 in this area
34 Total Sales
-
C
Buyer's Agent in 2015
Carol Terry
RE/MAX
Map
Source: Midwest Real Estate Data (MRED)
MLS Number: MRD10855385
APN: 12-02-31-407-043
- 13404 Tall Pines Ln
- 20944 W Blossom Ln
- 20816 W Forsythia Ct
- 13453 Tall Pines Ln
- 13460 S Magnolia Dr
- 20817 W Chinaberry Ct
- 13494 Redberry Cir
- 13472 Redberry Cir
- 21019 W Torrey Pines Ct
- 21351 Silktree Cir
- 1228 Le Moyne Ave
- 20758 W Torrey Pines Ln
- 21144 Buckeye Ct
- 420 N Maggie Ln
- 21308 W Redwood Dr
- 440 N Kelly Ct
- 1292 W Normantown Rd
- 21008 W Hazelnut Ln
- 1290 W Normantown Rd
- 501 N Anna Ln
