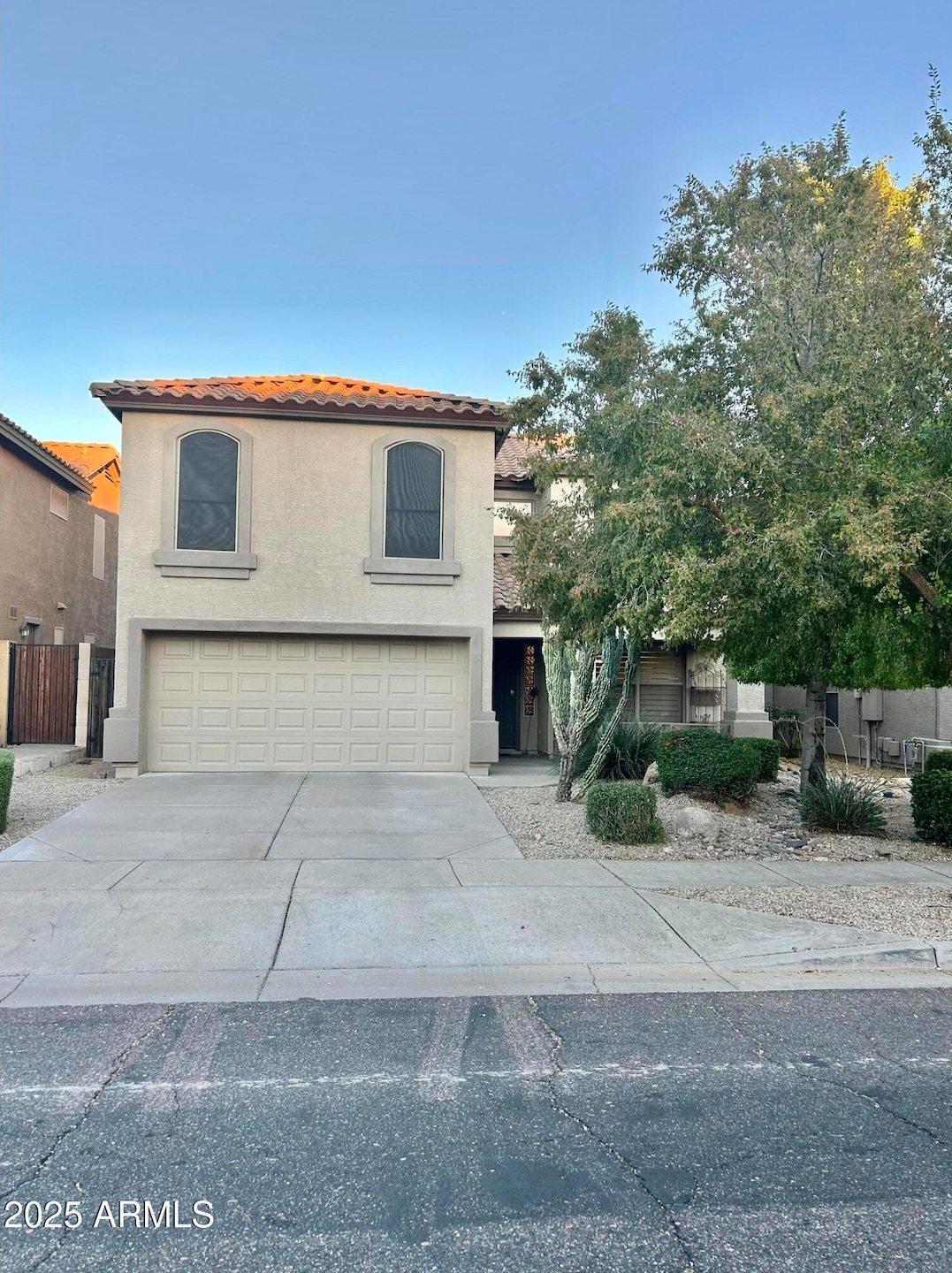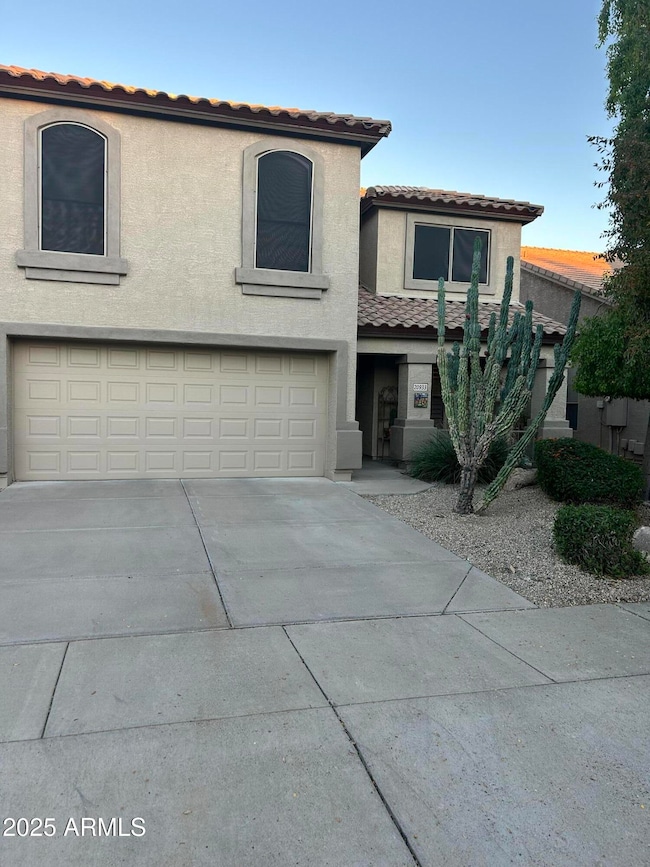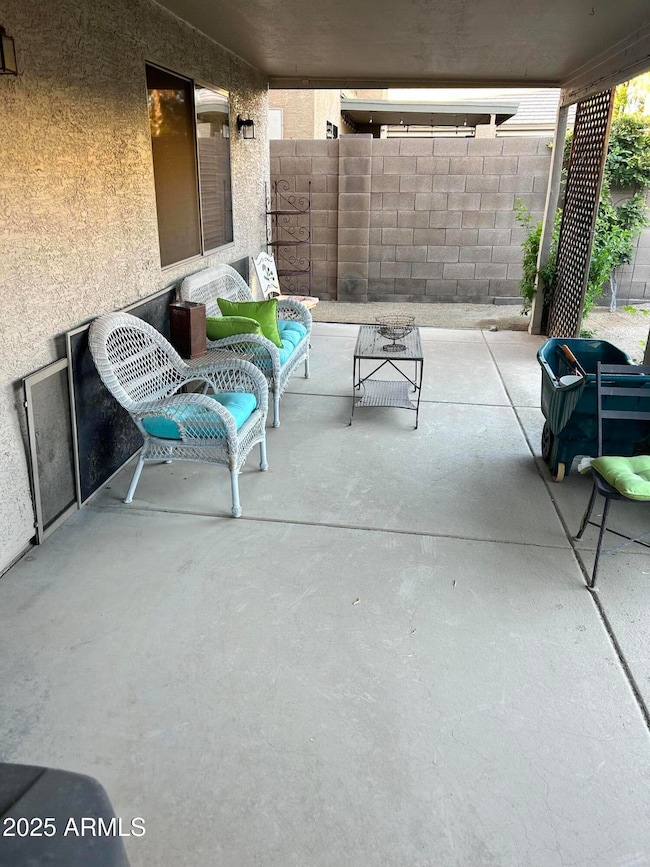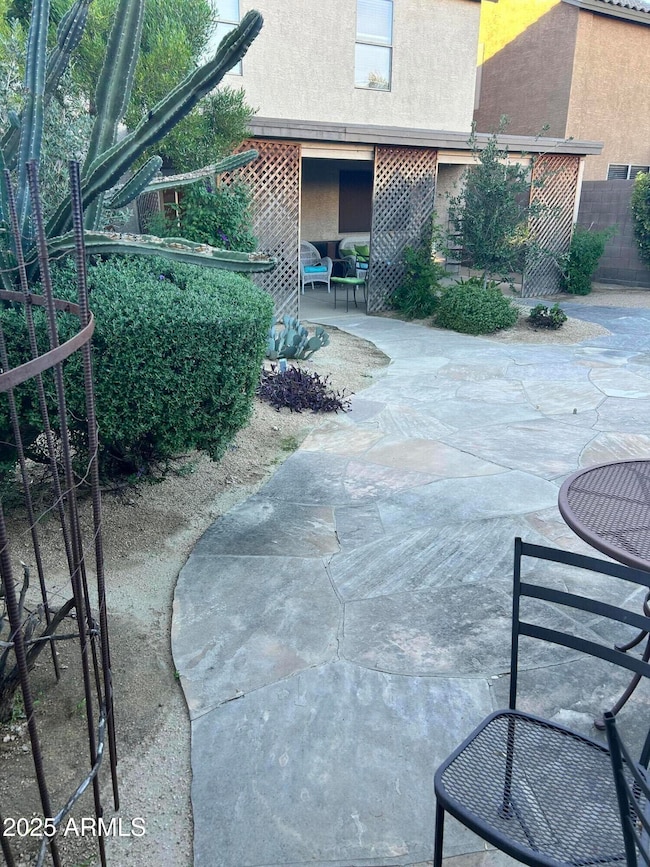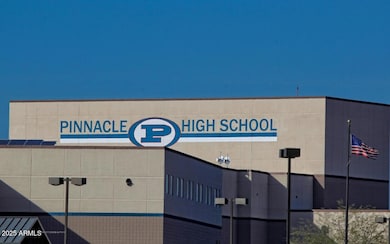
20933 N 37th Way Phoenix, AZ 85050
Desert Ridge NeighborhoodEstimated payment $3,181/month
Highlights
- Vaulted Ceiling
- Santa Barbara Architecture
- Covered Patio or Porch
- Fireside Elementary School Rated A
- Granite Countertops
- Plantation Shutters
About This Home
WOW! Investors or first time home buyers dream opportunity. Built in equity for this high demand home in one of the hottest communities and zip codes in AZ. Seller needs a one story ASAP and wants to have the next buyer chose all of the latest, greatest upgrades. Very open floor plan with three entertainment areas, yes it's that model with the upstairs entertainment area. Large eat in kitchen adjacent to fam room looking out to lush backyard with trees, plants and low maintenance living, ready for a new lawn or pool, your pets or kids will love you!! Seller just replaced the roof and added custom plantation shutters. Home will need all new flooring, countertops, paint and overall deep clean up. Close to Desert Ridge Mall, Reach 11 soccer complex, Pinnacle HS, priced to sell now, Let's Go!
Listing Agent
eXp Realty Brokerage Phone: 4803907609 License #BR029608000 Listed on: 11/07/2025

Home Details
Home Type
- Single Family
Est. Annual Taxes
- $2,724
Year Built
- Built in 2000
Lot Details
- 4,950 Sq Ft Lot
- Desert faces the front and back of the property
- Block Wall Fence
- Front Yard Sprinklers
HOA Fees
- $55 Monthly HOA Fees
Parking
- 2 Car Garage
- Garage Door Opener
Home Design
- Santa Barbara Architecture
- Roof Updated in 2025
- Wood Frame Construction
- Tile Roof
- Composition Roof
- Stucco
Interior Spaces
- 2,215 Sq Ft Home
- 2-Story Property
- Vaulted Ceiling
- Ceiling Fan
- Gas Fireplace
- Double Pane Windows
- Plantation Shutters
- Family Room with Fireplace
- Washer and Dryer Hookup
Kitchen
- Eat-In Kitchen
- Built-In Microwave
- Granite Countertops
Flooring
- Laminate
- Stone
Bedrooms and Bathrooms
- 4 Bedrooms
- Primary Bathroom is a Full Bathroom
- 2.5 Bathrooms
- Dual Vanity Sinks in Primary Bathroom
- Bathtub With Separate Shower Stall
Outdoor Features
- Covered Patio or Porch
Schools
- Fireside Elementary School
- Explorer Middle School
- Pinnacle High School
Utilities
- Central Air
- Heating unit installed on the ceiling
- Heating System Uses Natural Gas
- High Speed Internet
- Cable TV Available
Listing and Financial Details
- Tax Lot 163
- Assessor Parcel Number 213-13-343
Community Details
Overview
- Association fees include ground maintenance
- Total Property Mgmt. Association, Phone Number (949) 261-8282
- Built by Continental
- Wildcat Ridge Subdivision, 4 Bed Plus Den Floorplan
Recreation
- Community Playground
- Bike Trail
Map
Home Values in the Area
Average Home Value in this Area
Tax History
| Year | Tax Paid | Tax Assessment Tax Assessment Total Assessment is a certain percentage of the fair market value that is determined by local assessors to be the total taxable value of land and additions on the property. | Land | Improvement |
|---|---|---|---|---|
| 2025 | $2,796 | $32,291 | -- | -- |
| 2024 | $2,662 | $30,754 | -- | -- |
| 2023 | $2,662 | $41,750 | $8,350 | $33,400 |
| 2022 | $2,637 | $32,270 | $6,450 | $25,820 |
| 2021 | $2,681 | $30,470 | $6,090 | $24,380 |
| 2020 | $2,589 | $28,920 | $5,780 | $23,140 |
| 2019 | $2,601 | $27,330 | $5,460 | $21,870 |
| 2018 | $2,506 | $25,860 | $5,170 | $20,690 |
| 2017 | $2,394 | $25,100 | $5,020 | $20,080 |
| 2016 | $2,356 | $24,900 | $4,980 | $19,920 |
| 2015 | $2,185 | $23,880 | $4,770 | $19,110 |
Property History
| Date | Event | Price | List to Sale | Price per Sq Ft |
|---|---|---|---|---|
| 11/11/2025 11/11/25 | Pending | -- | -- | -- |
| 11/08/2025 11/08/25 | For Sale | $550,000 | -- | $248 / Sq Ft |
Purchase History
| Date | Type | Sale Price | Title Company |
|---|---|---|---|
| Interfamily Deed Transfer | -- | Guaranty Title Agency | |
| Corporate Deed | $196,641 | Century Title Agency | |
| Corporate Deed | -- | Century Title Agency |
Mortgage History
| Date | Status | Loan Amount | Loan Type |
|---|---|---|---|
| Open | $273,000 | Purchase Money Mortgage | |
| Closed | $157,300 | New Conventional |
About the Listing Agent

David Rucker is a Arizona native, a product of two school teachers, educating clients on the best strategies and solutions for over 30 years. The Rucker Group is focused on customer care and listening to what your needs are so they can collectively supply the best workable solutions. Their skilled team of top producers has aligned themselves with the best home selling process in the industry and knows how to execute and deliver the best results for you.
David thrives in complex
David's Other Listings
Source: Arizona Regional Multiple Listing Service (ARMLS)
MLS Number: 6944463
APN: 213-13-343
- 20734 N 38th St
- 3751 E Matthew Dr
- 3710 E Matthew Dr
- 3651 E Zachary Dr
- 3670 E Zachary Dr
- 20919 N 39th Place
- 3751 E Zachary Dr
- 20660 N 40th St Unit 2017
- 20660 N 40th St Unit 2162
- 20660 N 40th St Unit 1137
- 20660 N 40th St Unit 2120
- 20660 N 40th St Unit 2145
- 20660 N 40th St Unit 2016
- 21136 N 36th Place
- 6023 E Sinclair St
- 3762 E Ringtail Way
- 21619 N 36th St
- 21724 N 36th St
- 3339 E Tonopah Dr
- 3648 E Louise Dr
