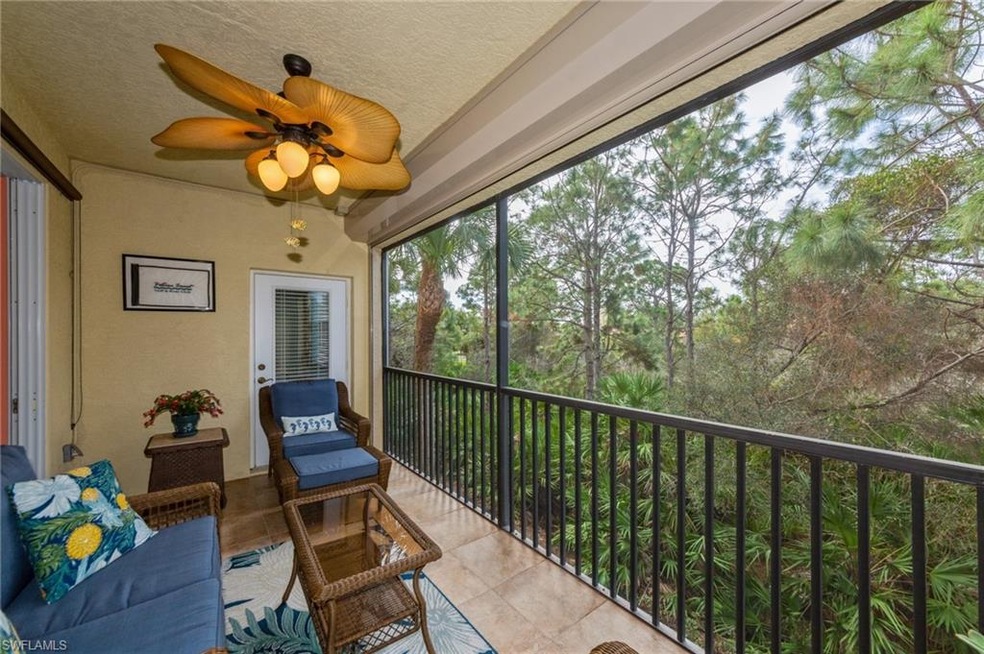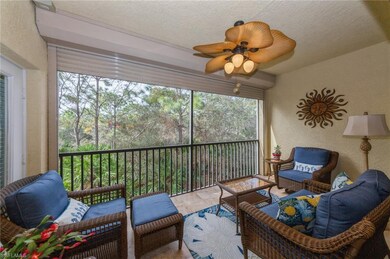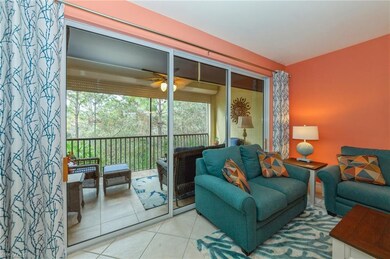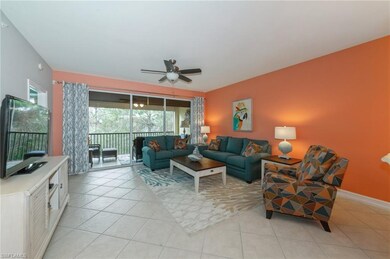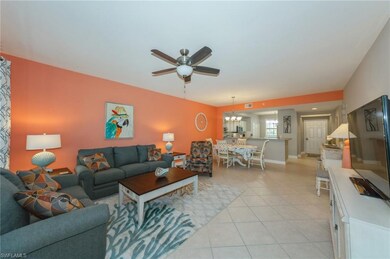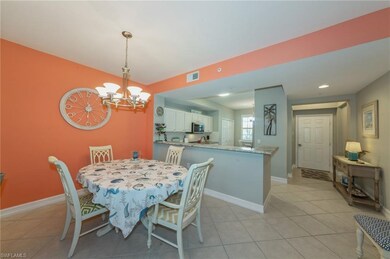
20944 Island Sound Cir Unit 204 Estero, FL 33928
Pelican Sound NeighborhoodEstimated Value: $405,832 - $424,000
Highlights
- Community Beach Access
- Boat Ramp
- Fitness Center
- Pinewoods Elementary School Rated A-
- Golf Course Community
- 24-Hour Guard
About This Home
As of March 2021C692 - Fresh and bright and newly decorated, move in and enjoy the fabulous amenities of Pelican Sound Golf & River Club. Enjoy quality features such as plantation shutters, leather finished granite countertops in your open & spacious kitchen; custom built-in closet systems, even laundry room cabinets to maximize that space; Upgraded 2019 S/S kitchen appliances; Tile on the diagonal in living area and lanai. Florida sunshades and electric storm shutters add to your enjoyment and protection from the occasional shower. Freshly painted living area; Furnished with style and comfort in mind; 2 TV s including a 55 Samsung. New in 2019 and 2020-living room and foyer furniture, rugs, lamps, & Hunter ceiling fan. Home has never been rented. AC is 2015 and meticulously maintained. HW is+-2014. Island Sound is perfectly situated to enjoy Pelican Sound s many amenities, and boasts one of the 2 largest pools; steps from the state of the art racquet center and a short walk to both the River Club and the Golf Club! Canoeing, kayaking and water taxi to the beach. Island Sound is popular with folks who want it all! Great Golf included & raves over the incredible new Golf Clubhouse. Join the fun!
Last Agent to Sell the Property
John R Wood Properties License #NAPLES-249510811 Listed on: 01/06/2021

Last Buyer's Agent
John R Wood Properties License #NAPLES-249510811 Listed on: 01/06/2021

Property Details
Home Type
- Condominium
Est. Annual Taxes
- $2,886
Year Built
- Built in 2002
Lot Details
- Street terminates at a dead end
- West Facing Home
- Gated Home
HOA Fees
Home Design
- Mid Level
- Garden Apartment
- Concrete Block With Brick
- Stucco
- Tile
Interior Spaces
- 1,250 Sq Ft Home
- 1-Story Property
- Furnished
- Furnished or left unfurnished upon request
- Tray Ceiling
- Ceiling Fan
- Solar Tinted Windows
- Electric Shutters
- Single Hung Windows
- Combination Dining and Living Room
- Screened Porch
- Storage
- Views of Woods
- Alarm System
Kitchen
- Breakfast Bar
- Self-Cleaning Oven
- Range
- Microwave
- Ice Maker
- Dishwasher
- Built-In or Custom Kitchen Cabinets
- Disposal
Flooring
- Carpet
- Tile
Bedrooms and Bathrooms
- 2 Bedrooms
- Split Bedroom Floorplan
- Walk-In Closet
- 2 Full Bathrooms
- Shower Only
Laundry
- Laundry Room
- Dryer
- Washer
Parking
- 1 Parking Garage Space
- 1 Detached Carport Space
- Paved Parking
- Guest Parking
- Deeded Parking
Pool
- Concrete Pool
- Heated In Ground Pool
- Heated Spa
- In Ground Spa
- Pool Bathroom
Utilities
- Central Heating
- Underground Utilities
- High Speed Internet
- Multiple Phone Lines
- Cable TV Available
Additional Features
- Accessible Parking
- Boat Ramp
Listing and Financial Details
- Assessor Parcel Number 32-46-25-E1-30020.0204
Community Details
Overview
- $7,850 Secondary HOA Transfer Fee
- 22 Units
- Private Membership Available
- Island Sound Condos
- Car Wash Area
Amenities
- Community Barbecue Grill
- Restaurant
- Trash Chute
- Clubhouse
- Community Library
- Elevator
- Bike Room
- Community Storage Space
Recreation
- Boat Ramp
- Boat Dock
- Boating
- Fishing Pier
- RV or Boat Storage in Community
- Gulf Boat Access
- Community Beach Access
- Golf Course Community
- Tennis Courts
- Community Basketball Court
- Pickleball Courts
- Bocce Ball Court
- Community Playground
- Fitness Center
- Exercise Course
- Community Pool or Spa Combo
- Fish Cleaning Station
- Putting Green
- Bike Trail
Pet Policy
- Call for details about the types of pets allowed
- 2 Pets Allowed
Security
- 24-Hour Guard
- Fire and Smoke Detector
Ownership History
Purchase Details
Home Financials for this Owner
Home Financials are based on the most recent Mortgage that was taken out on this home.Purchase Details
Purchase Details
Home Financials for this Owner
Home Financials are based on the most recent Mortgage that was taken out on this home.Purchase Details
Similar Homes in the area
Home Values in the Area
Average Home Value in this Area
Purchase History
| Date | Buyer | Sale Price | Title Company |
|---|---|---|---|
| Mallory Jeffrey W | $247,500 | First Boston Title Llc | |
| Robakiewicz Norman A | $170,000 | First Boston Title Llc | |
| Cahill Dennis A | $175,000 | First Fidelity Title Inc | |
| Schuler Charles A | $156,000 | -- |
Mortgage History
| Date | Status | Borrower | Loan Amount |
|---|---|---|---|
| Previous Owner | Cahill Dennis A | $50,000 | |
| Previous Owner | Cahill Dennis A | $50,000 | |
| Previous Owner | Cahill Dennis A | $140,000 | |
| Previous Owner | Schuler Charles A | $150,000 |
Property History
| Date | Event | Price | Change | Sq Ft Price |
|---|---|---|---|---|
| 03/15/2021 03/15/21 | Sold | $247,500 | -4.8% | $198 / Sq Ft |
| 01/30/2021 01/30/21 | Pending | -- | -- | -- |
| 01/06/2021 01/06/21 | For Sale | $260,000 | -- | $208 / Sq Ft |
Tax History Compared to Growth
Tax History
| Year | Tax Paid | Tax Assessment Tax Assessment Total Assessment is a certain percentage of the fair market value that is determined by local assessors to be the total taxable value of land and additions on the property. | Land | Improvement |
|---|---|---|---|---|
| 2024 | $4,796 | $274,407 | -- | -- |
| 2023 | $4,796 | $249,461 | $0 | $0 |
| 2022 | $4,021 | $226,783 | $0 | $226,783 |
| 2021 | $3,367 | $171,846 | $0 | $171,846 |
| 2020 | $2,963 | $167,153 | $0 | $167,153 |
| 2019 | $2,886 | $166,345 | $0 | $166,345 |
| 2018 | $2,932 | $166,345 | $0 | $166,345 |
| 2017 | $2,933 | $169,575 | $0 | $169,575 |
| 2016 | $2,777 | $155,644 | $0 | $155,644 |
| 2015 | $2,651 | $142,800 | $0 | $142,800 |
Agents Affiliated with this Home
-
Sarah Thompson

Seller's Agent in 2021
Sarah Thompson
John R. Wood Properties
(239) 398-8333
21 in this area
37 Total Sales
-
Mal Griffin
M
Seller Co-Listing Agent in 2021
Mal Griffin
John R. Wood Properties
(239) 398-9908
14 in this area
23 Total Sales
Map
Source: Naples Area Board of REALTORS®
MLS Number: 221000446
APN: 32-46-25-E1-30020.0204
- 20930 Island Sound Cir Unit 402
- 20925 Island Sound Cir Unit 103
- 20171 Riverbrooke Run
- 20180 Riverbrooke Run
- 20916 Island Sound Cir Unit 305
- 20916 Island Sound Cir Unit 104
- 19931 Chapel Trace
- 20061 Chapel Trace
- 4770 Estego Ct
- 19081 Ridgepoint Dr Unit 201
- 19071 Ridgepoint Dr Unit 202
- 19071 Ridgepoint Dr Unit 102
- 19013 Ridgepoint Dr
- 20801 Hammock Greens Ln Unit 203
- 4771 Palmetto Terrace
- 20210 Chapel Trace
- 4883 Royal Palm Dr
- 20944 Island Sound Cir Unit 206
- 20944 Island Sound Cir Unit 203
- 20944 Island Sound Cir Unit 305
- 20944 Island Sound Cir Unit 201
- 20944 Island Sound Cir Unit 104
- 20944 Island Sound Cir Unit 103
- 20944 Island Sound Cir Unit 202
- 20944 Island Sound Cir Unit 204
- 20944 Island Sound Cir Unit 102
- 20944 Islnd Sound Cir Unit 101
- 20944 Islnd Sound Cir Unit 402
- 20944 Islnd Sound Cir Unit 206
- 20944 Islnd Sound Cir Unit 405
- 20944 Islnd Sound Cir Unit 303
- 20944 Islnd Sound Cir Unit 403
- 20944 Islnd Sound Cir Unit 104
- 20944 Islnd Sound Cir Unit 202
- 20944 Islnd Sound Cir Unit 102
- 20944 Islnd Sound Cir Unit 404
- 20944 Islnd Sound Cir Unit 304
