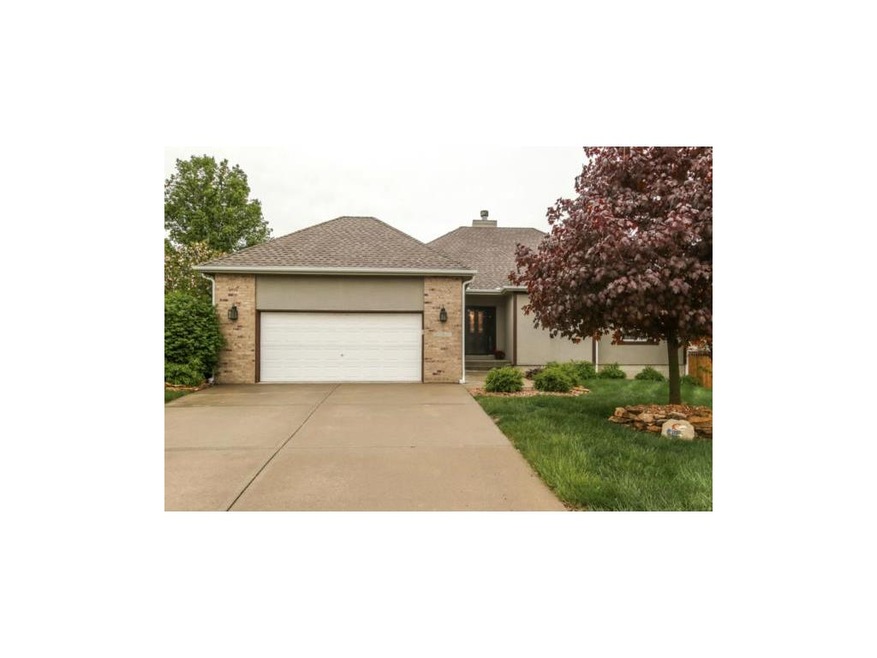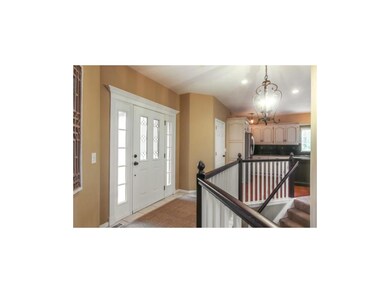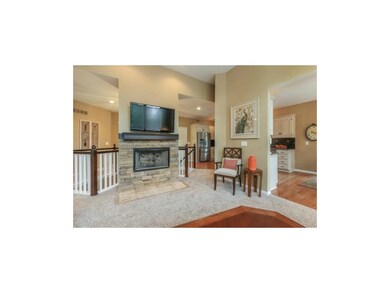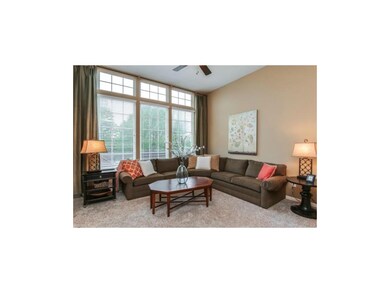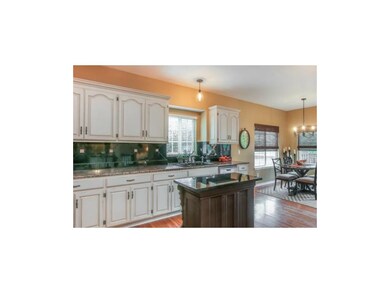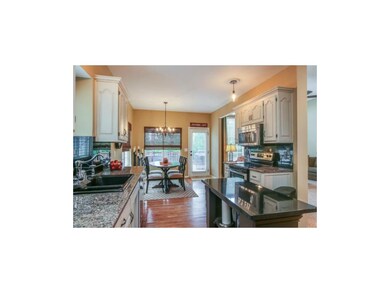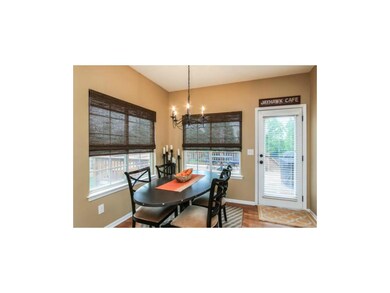
20945 Poplar Ct Spring Hill, KS 66083
Highlights
- In Ground Pool
- Vaulted Ceiling
- Wood Flooring
- Deck
- Ranch Style House
- Granite Countertops
About This Home
As of October 2024It is SUMMER and this house is ready for outdoor entertaining (POOL!!). This ranch home is beautifully landscaped on a cul-de-sac lot, privacy fence, two large decks, in-ground sprinkler system. Completely remodeled and BRAND NEW beautifully finished basement with WET BAR. NEW CARPET throughout!! Hardwood floors and granite counter-tops in kitchen. 80k+ in updates! Stainless steel appliances. Easy access to 169 and 69 highway. Exercise room in basement with gorilla mat floors. THIS WONT LAST LONG AT THIS PRICE! Both decks are brand new and overlook the in-ground swimming pool. Easy access to the basement from pool/decks. New gutters. Security system is being installed May 15. Walking distance to the SHES/SHMS.
Last Agent to Sell the Property
Platinum Realty LLC License #SP00233704 Listed on: 05/06/2015

Last Buyer's Agent
Sarah Crooks
ReeceNichols- Leawood Town Center License #SP00229773

Home Details
Home Type
- Single Family
Est. Annual Taxes
- $3,288
Year Built
- Built in 1999
Lot Details
- Lot Dimensions are 81 x 142
- Privacy Fence
- Sprinkler System
Parking
- 2 Car Attached Garage
- Front Facing Garage
- Garage Door Opener
Home Design
- Ranch Style House
- Traditional Architecture
- Frame Construction
- Composition Roof
Interior Spaces
- 2,944 Sq Ft Home
- Wet Bar: Carpet, Built-in Features, Shower Over Tub, Ceramic Tiles, Hardwood, Ceiling Fan(s), Fireplace, Kitchen Island
- Built-In Features: Carpet, Built-in Features, Shower Over Tub, Ceramic Tiles, Hardwood, Ceiling Fan(s), Fireplace, Kitchen Island
- Vaulted Ceiling
- Ceiling Fan: Carpet, Built-in Features, Shower Over Tub, Ceramic Tiles, Hardwood, Ceiling Fan(s), Fireplace, Kitchen Island
- Skylights
- Shades
- Plantation Shutters
- Drapes & Rods
- Living Room with Fireplace
- Breakfast Room
- Combination Kitchen and Dining Room
Kitchen
- Electric Oven or Range
- Dishwasher
- Kitchen Island
- Granite Countertops
- Laminate Countertops
- Disposal
Flooring
- Wood
- Wall to Wall Carpet
- Linoleum
- Laminate
- Stone
- Ceramic Tile
- Luxury Vinyl Plank Tile
- Luxury Vinyl Tile
Bedrooms and Bathrooms
- 3 Bedrooms
- Cedar Closet: Carpet, Built-in Features, Shower Over Tub, Ceramic Tiles, Hardwood, Ceiling Fan(s), Fireplace, Kitchen Island
- Walk-In Closet: Carpet, Built-in Features, Shower Over Tub, Ceramic Tiles, Hardwood, Ceiling Fan(s), Fireplace, Kitchen Island
- 3 Full Bathrooms
- Double Vanity
- Carpet
Laundry
- Laundry Room
- Laundry on main level
Finished Basement
- Walk-Out Basement
- Basement Fills Entire Space Under The House
- Bedroom in Basement
Home Security
- Home Security System
- Fire and Smoke Detector
Outdoor Features
- In Ground Pool
- Deck
- Enclosed patio or porch
Schools
- Spring Hill Elementary School
- Spring Hill High School
Utilities
- Central Air
- Heat Pump System
Community Details
- Autumn Valley Subdivision
Listing and Financial Details
- Assessor Parcel Number 0362302001004200
Ownership History
Purchase Details
Home Financials for this Owner
Home Financials are based on the most recent Mortgage that was taken out on this home.Purchase Details
Home Financials for this Owner
Home Financials are based on the most recent Mortgage that was taken out on this home.Purchase Details
Home Financials for this Owner
Home Financials are based on the most recent Mortgage that was taken out on this home.Similar Homes in Spring Hill, KS
Home Values in the Area
Average Home Value in this Area
Purchase History
| Date | Type | Sale Price | Title Company |
|---|---|---|---|
| Warranty Deed | -- | Continental Title | |
| Warranty Deed | -- | -- | |
| Warranty Deed | -- | Secured Title Of Kansas City |
Mortgage History
| Date | Status | Loan Amount | Loan Type |
|---|---|---|---|
| Open | $315,000 | New Conventional | |
| Previous Owner | $75,000 | Credit Line Revolving | |
| Previous Owner | $211,848 | New Conventional | |
| Previous Owner | $235,554 | FHA | |
| Previous Owner | $135,000 | Credit Line Revolving | |
| Previous Owner | $50,800 | Unknown |
Property History
| Date | Event | Price | Change | Sq Ft Price |
|---|---|---|---|---|
| 10/25/2024 10/25/24 | Sold | -- | -- | -- |
| 09/21/2024 09/21/24 | Pending | -- | -- | -- |
| 09/18/2024 09/18/24 | Price Changed | $420,000 | 0.0% | $161 / Sq Ft |
| 09/18/2024 09/18/24 | For Sale | $420,000 | -1.2% | $161 / Sq Ft |
| 09/12/2024 09/12/24 | Pending | -- | -- | -- |
| 08/31/2024 08/31/24 | For Sale | $425,000 | +73.5% | $163 / Sq Ft |
| 06/11/2015 06/11/15 | Sold | -- | -- | -- |
| 05/12/2015 05/12/15 | Pending | -- | -- | -- |
| 05/05/2015 05/05/15 | For Sale | $245,000 | -- | $83 / Sq Ft |
Tax History Compared to Growth
Tax History
| Year | Tax Paid | Tax Assessment Tax Assessment Total Assessment is a certain percentage of the fair market value that is determined by local assessors to be the total taxable value of land and additions on the property. | Land | Improvement |
|---|---|---|---|---|
| 2024 | $6,453 | $45,056 | $5,659 | $39,397 |
| 2023 | $6,315 | $43,723 | $4,959 | $38,764 |
| 2022 | $5,812 | $39,272 | $4,189 | $35,083 |
| 2021 | $2,611 | $0 | $0 | $0 |
| 2020 | $5,068 | $0 | $0 | $0 |
| 2019 | $4,798 | $0 | $0 | $0 |
| 2018 | $4,593 | $0 | $0 | $0 |
| 2017 | $4,470 | $0 | $0 | $0 |
| 2016 | -- | $0 | $0 | $0 |
| 2015 | -- | $0 | $0 | $0 |
| 2014 | -- | $0 | $0 | $0 |
| 2013 | -- | $0 | $0 | $0 |
Agents Affiliated with this Home
-
J
Seller's Agent in 2024
Joe Jenkins
Keller Williams Realty Partners Inc.
(913) 710-0146
4 in this area
67 Total Sales
-

Buyer's Agent in 2024
Bridget Benedick
Keller Williams KC North
(816) 572-3509
1 in this area
92 Total Sales
-
J
Seller's Agent in 2015
Jason Jenkins
Platinum Realty LLC
(785) 250-7073
10 Total Sales
-
S
Buyer's Agent in 2015
Sarah Crooks
ReeceNichols- Leawood Town Center
Map
Source: Heartland MLS
MLS Number: 1936746
APN: 036-23-0-20-01-004.200
- 303 W South St
- 509 S Jackson St
- 0 W 215th St Unit HMS2527844
- 21676 S Franklin St
- 20580 W 217th St
- 20550 W 217th St
- 21736 S Franklin St
- 306 S Franklin St
- 21790 S Race St
- 21830 S Race St
- 608 W Hale St
- 20210 W Sycamore Dr
- 121 E Nichols St
- 21953 S Race St
- 0 S Roosevelt St
- 20496 W 220th Terrace
- 22091 Elm St
- 108 W Lawrence St
- 18721 W 207 St
- 314 E Nichols St
