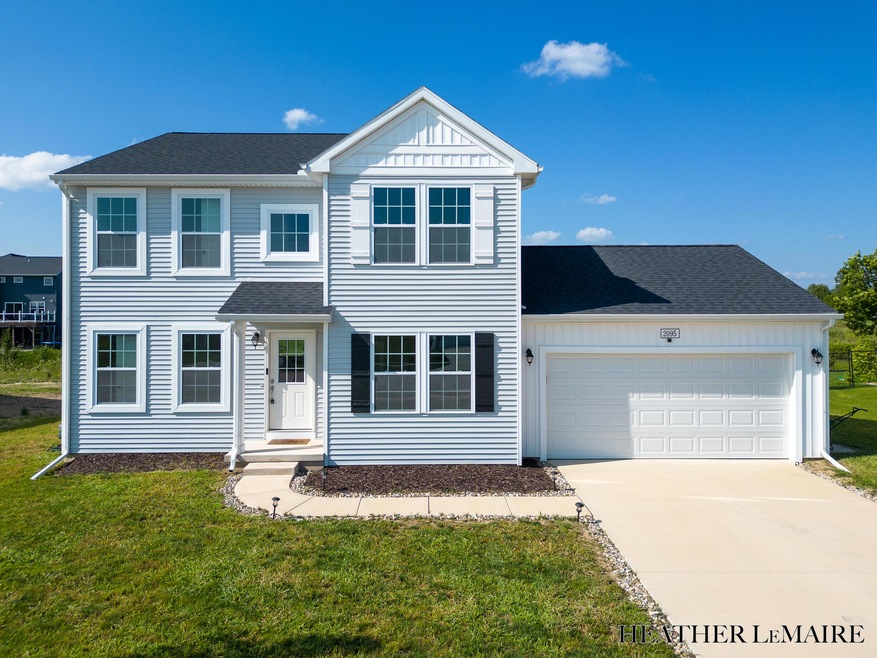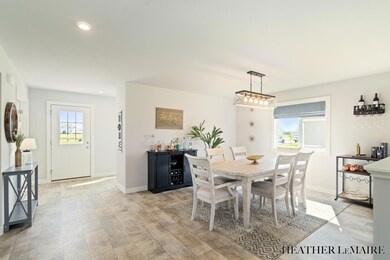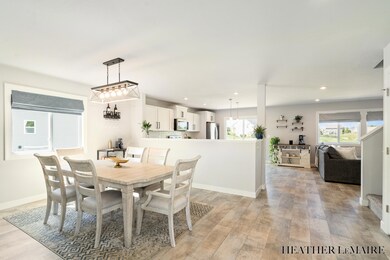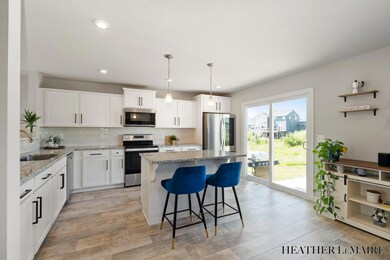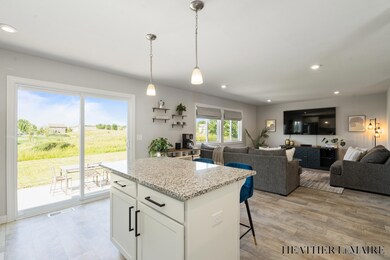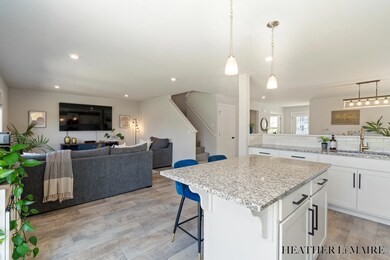
2095 Morgan Run Hudsonville, MI 49426
Estimated Value: $432,000 - $463,000
Highlights
- Traditional Architecture
- 2 Car Attached Garage
- Laundry Room
- Riley Street Middle School Rated A
- Patio
- Kitchen Island
About This Home
As of January 2024Immediate occupancy in this stunning like-new construction home built in 2021 in the award winning Hudsonville school district! This beautiful 5-bedroom, 2 1/2-bathroom gem has everything you have been looking for and more! Boasting a functional floor plan, the main level kitchen, living room and dining space flow seamlessly. Upstairs you will find a large primary en-suite with tile shower and dual vanity. 3 additional bedrooms, a second full bathroom and laundry room complete upstairs. The unfinished basement is ready for your finishing touches, complete with an egress window already installed. This home's location is situated minutes from M6 and vibrant downtown Grand Rapids. Come see for yourself today!
Last Agent to Sell the Property
Five Star Real Estate (Rock) License #6501410828 Listed on: 08/11/2023

Home Details
Home Type
- Single Family
Est. Annual Taxes
- $4,982
Year Built
- Built in 2021
Lot Details
- 0.32 Acre Lot
- Lot Dimensions are 83x169
- Sprinkler System
- Property is zoned Res Improved, Res Improved
HOA Fees
- $26 Monthly HOA Fees
Parking
- 2 Car Attached Garage
- Garage Door Opener
Home Design
- Traditional Architecture
- Composition Roof
- Vinyl Siding
Interior Spaces
- 2,278 Sq Ft Home
- 2-Story Property
- Insulated Windows
- Window Treatments
- Window Screens
- Basement Fills Entire Space Under The House
Kitchen
- Range
- Microwave
- Dishwasher
- Kitchen Island
Bedrooms and Bathrooms
- 5 Bedrooms | 1 Main Level Bedroom
- En-Suite Bathroom
Laundry
- Laundry Room
- Laundry on upper level
- Dryer
- Washer
Outdoor Features
- Patio
Utilities
- Forced Air Heating and Cooling System
- Heating System Uses Natural Gas
- Natural Gas Water Heater
- High Speed Internet
- Cable TV Available
Community Details
- Association fees include trash
- Association Phone (616) 512-9253
- Rolling Meadows Estates Subdivision
Ownership History
Purchase Details
Home Financials for this Owner
Home Financials are based on the most recent Mortgage that was taken out on this home.Purchase Details
Home Financials for this Owner
Home Financials are based on the most recent Mortgage that was taken out on this home.Purchase Details
Home Financials for this Owner
Home Financials are based on the most recent Mortgage that was taken out on this home.Similar Homes in Hudsonville, MI
Home Values in the Area
Average Home Value in this Area
Purchase History
| Date | Buyer | Sale Price | Title Company |
|---|---|---|---|
| Matulonis Michael | $417,500 | Star Title | |
| Amad Jose P | -- | Star Title | |
| Amad Jose P | $405,000 | Chicago Title | |
| Nguyen Linda | $67,000 | None Available |
Mortgage History
| Date | Status | Borrower | Loan Amount |
|---|---|---|---|
| Open | Matulonis Michael | $375,750 | |
| Previous Owner | Amad Jose P | $324,000 | |
| Previous Owner | Nguyen Linda | $329,596 | |
| Previous Owner | Nguyen Linda | $323,935 |
Property History
| Date | Event | Price | Change | Sq Ft Price |
|---|---|---|---|---|
| 01/05/2024 01/05/24 | Sold | $417,500 | -0.6% | $183 / Sq Ft |
| 12/07/2023 12/07/23 | Pending | -- | -- | -- |
| 11/27/2023 11/27/23 | Price Changed | $419,900 | -2.3% | $184 / Sq Ft |
| 10/02/2023 10/02/23 | Price Changed | $429,900 | -2.3% | $189 / Sq Ft |
| 09/12/2023 09/12/23 | Price Changed | $439,900 | -2.2% | $193 / Sq Ft |
| 08/11/2023 08/11/23 | For Sale | $449,900 | +11.1% | $197 / Sq Ft |
| 03/09/2022 03/09/22 | Sold | $405,000 | -3.5% | $178 / Sq Ft |
| 02/09/2022 02/09/22 | Pending | -- | -- | -- |
| 11/04/2021 11/04/21 | For Sale | $419,900 | -- | $184 / Sq Ft |
Tax History Compared to Growth
Tax History
| Year | Tax Paid | Tax Assessment Tax Assessment Total Assessment is a certain percentage of the fair market value that is determined by local assessors to be the total taxable value of land and additions on the property. | Land | Improvement |
|---|---|---|---|---|
| 2024 | $4,597 | $208,200 | $0 | $0 |
| 2023 | $4,390 | $182,500 | $0 | $0 |
| 2022 | $4,982 | $165,400 | $0 | $0 |
| 2021 | $206 | $33,000 | $0 | $0 |
Agents Affiliated with this Home
-
Heather LeMaire

Seller's Agent in 2024
Heather LeMaire
Five Star Real Estate (Rock)
(616) 729-2794
162 Total Sales
-
Brian Boven

Seller Co-Listing Agent in 2024
Brian Boven
Five Star Real Estate (Rock)
(616) 293-3254
381 Total Sales
-
Amanda Holbert
A
Buyer's Agent in 2024
Amanda Holbert
Bellabay Realty (North)
(616) 575-1800
90 Total Sales
-
Nora Tan

Seller's Agent in 2022
Nora Tan
Greenridge Realty Holland
(616) 836-7777
85 Total Sales
Map
Source: Southwestern Michigan Association of REALTORS®
MLS Number: 23029400
APN: 70-18-03-326-009
- 4135 Jesslee Dr
- 4669 Rare Bloom Dr
- 2168 Perennial Dr
- 2158 Perennial Dr
- 2140 Perennial Dr
- 2140 Perennial Dr
- 2140 Perennial Dr
- 2140 Perennial Dr
- 2163 Perennial Dr
- 4292 Springside Dr
- 3844 Highbury Dr Unit 17
- 3848 Highbury Dr Unit 19
- 1991 Greenly St SW
- 2798 Quincy St
- 2575 Theodore Ave
- 1859 Round Barn Dr
- 3725 Sun Ridge Dr
- 3699 Teton Dr
- 2814 Barry St
- 3330 24th Ave
- 2095 Morgan Run
- 2107 Morgan Run
- 2083 Morgan Run
- 2119 Morgan Run
- 2092 Morgan Run
- 2106 Morgan Run
- 2080 Morgan Run
- 2118 Morgan Run
- 2056 Morgan Run
- 4391 Caspian Dr
- 2131 Morgan
- 4392 Caspian Dr
- 2068 Morgan Run
- 2130 Morgan Run
- 4383 Equestrian Dr
- 4395 Equestrian Dr
- 2071 Morgan Run
- 1918 Morgan Run
- 2143 Morgan Run Unit 2196697-15698
- 2044 Morgan Run
