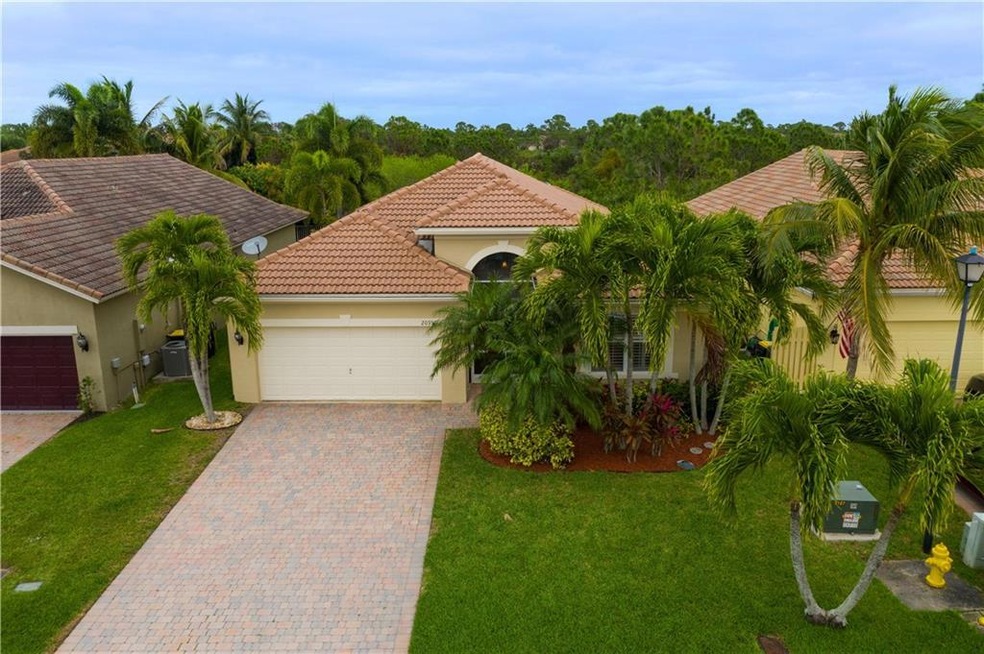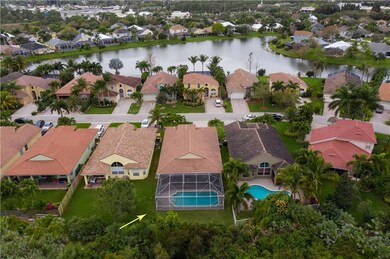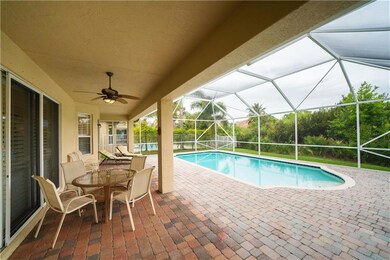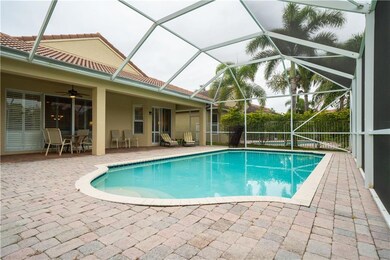
2095 NW Marsh Rabbit Ln Jensen Beach, FL 34957
North River Shores NeighborhoodHighlights
- Screened Pool
- Views of Preserve
- High Ceiling
- Jensen Beach High School Rated A
- Traditional Architecture
- Covered patio or porch
About This Home
As of June 2024Beautifully constructed by Zuckerman Homes, this modified Cypress floorplan has been meticulously maintained by the Original Owners! Vaulted ceilings and an open concept living space warmly welcomes you as you enter this beautiful three bedroom, two bath home featuring tiling throughout and plantation shutters adorning all of the windows and sliding glass doors. A large 12’ x 8’ sliding glass door leads you to an expanded covered lanai and a screened-in and heated swimming pool overlooking the serene preserve. Set between charming Downtown Stuart and Downtown Jensen Beach this home is conveniently located off US1, minutes to shopping, dining and our exquisite beaches. Updates include: freshly painted exterior (2019), fresh mulch (2019), replaced pool enclosure screening (2017), replaced pool’s salt water system (2017), replaced pool heater & filter (2017), upgraded air conditioner system with UV lighting (2016), installed gutters, downspouts and underground drainage.
Last Agent to Sell the Property
Berkshire Hathaway Florida Realty License #3312087 Listed on: 03/01/2019

Home Details
Home Type
- Single Family
Est. Annual Taxes
- $3,180
Year Built
- Built in 2003
Lot Details
- Property fronts a private road
- Sprinkler System
HOA Fees
- $59 Monthly HOA Fees
Home Design
- Traditional Architecture
- Barrel Roof Shape
- Concrete Siding
- Block Exterior
Interior Spaces
- 1,878 Sq Ft Home
- 1-Story Property
- High Ceiling
- Ceiling Fan
- Plantation Shutters
- Single Hung Windows
- Entrance Foyer
- Open Floorplan
- Tile Flooring
- Views of Preserve
Kitchen
- Breakfast Bar
- Built-In Oven
- Electric Range
- Microwave
- Dishwasher
- Disposal
Bedrooms and Bathrooms
- 3 Bedrooms
- Split Bedroom Floorplan
- Walk-In Closet
- 2 Full Bathrooms
- Dual Sinks
- Bathtub
- Separate Shower
Laundry
- Dryer
- Washer
- Laundry Tub
Home Security
- Security System Owned
- Hurricane or Storm Shutters
- Fire and Smoke Detector
Parking
- 2 Car Attached Garage
- Garage Door Opener
Pool
- Screened Pool
- Concrete Pool
- Heated In Ground Pool
- Fence Around Pool
- Pool Sweep
- Pool Equipment or Cover
Outdoor Features
- Covered patio or porch
Schools
- Felix A Williams Elementary School
- Stuart Middle School
- Jensen Beach High School
Utilities
- Central Heating and Cooling System
- Underground Utilities
Community Details
Overview
- Association fees include common areas
Recreation
- Trails
Ownership History
Purchase Details
Home Financials for this Owner
Home Financials are based on the most recent Mortgage that was taken out on this home.Purchase Details
Purchase Details
Home Financials for this Owner
Home Financials are based on the most recent Mortgage that was taken out on this home.Purchase Details
Home Financials for this Owner
Home Financials are based on the most recent Mortgage that was taken out on this home.Purchase Details
Similar Homes in the area
Home Values in the Area
Average Home Value in this Area
Purchase History
| Date | Type | Sale Price | Title Company |
|---|---|---|---|
| Warranty Deed | $656,000 | None Listed On Document | |
| Quit Claim Deed | $100 | -- | |
| Warranty Deed | $370,000 | Attorney | |
| Special Warranty Deed | $258,500 | -- | |
| Special Warranty Deed | $1,426,000 | -- |
Mortgage History
| Date | Status | Loan Amount | Loan Type |
|---|---|---|---|
| Open | $505,088 | New Conventional | |
| Previous Owner | $183,565 | Stand Alone Refi Refinance Of Original Loan | |
| Previous Owner | $203,200 | No Value Available |
Property History
| Date | Event | Price | Change | Sq Ft Price |
|---|---|---|---|---|
| 06/11/2024 06/11/24 | Sold | $656,000 | -2.8% | $349 / Sq Ft |
| 05/05/2024 05/05/24 | Pending | -- | -- | -- |
| 05/01/2024 05/01/24 | Price Changed | $675,000 | -2.9% | $359 / Sq Ft |
| 04/30/2024 04/30/24 | Price Changed | $694,990 | 0.0% | $370 / Sq Ft |
| 04/09/2024 04/09/24 | For Sale | $695,000 | +15.6% | $370 / Sq Ft |
| 04/27/2022 04/27/22 | Sold | $601,000 | +6.4% | $320 / Sq Ft |
| 03/28/2022 03/28/22 | Pending | -- | -- | -- |
| 03/25/2022 03/25/22 | For Sale | $565,000 | +52.7% | $301 / Sq Ft |
| 08/08/2019 08/08/19 | Sold | $370,000 | -2.6% | $197 / Sq Ft |
| 07/09/2019 07/09/19 | Pending | -- | -- | -- |
| 03/01/2019 03/01/19 | For Sale | $380,000 | -- | $202 / Sq Ft |
Tax History Compared to Growth
Tax History
| Year | Tax Paid | Tax Assessment Tax Assessment Total Assessment is a certain percentage of the fair market value that is determined by local assessors to be the total taxable value of land and additions on the property. | Land | Improvement |
|---|---|---|---|---|
| 2025 | $8,756 | $481,850 | $165,000 | $316,850 |
| 2024 | $8,915 | $473,830 | $473,830 | $308,830 |
| 2023 | $8,915 | $477,730 | $477,730 | $312,730 |
| 2022 | $4,988 | $314,035 | $0 | $0 |
| 2021 | $4,983 | $304,889 | $0 | $0 |
| 2020 | $4,936 | $300,680 | $100,000 | $200,680 |
| 2019 | $3,271 | $202,858 | $0 | $0 |
| 2018 | $3,180 | $199,076 | $0 | $0 |
| 2017 | $2,832 | $194,981 | $0 | $0 |
| 2016 | $2,951 | $190,971 | $0 | $0 |
| 2015 | $2,804 | $189,643 | $0 | $0 |
| 2014 | $2,804 | $188,138 | $0 | $0 |
Agents Affiliated with this Home
-
Nicholas Bartletti
N
Seller's Agent in 2024
Nicholas Bartletti
Echo Fine Properties
(772) 678-5281
1 in this area
26 Total Sales
-
Jeff Lichtenstein

Seller Co-Listing Agent in 2024
Jeff Lichtenstein
Echo Fine Properties
(561) 346-8383
1 in this area
1,003 Total Sales
-
Andrea Turke

Buyer's Agent in 2024
Andrea Turke
RE/MAX
(772) 215-3146
15 in this area
264 Total Sales
-
Nicole Nastasia

Buyer Co-Listing Agent in 2024
Nicole Nastasia
RE/MAX
(772) 418-5081
10 in this area
286 Total Sales
-
Mary Masters

Seller's Agent in 2022
Mary Masters
RE/MAX
(816) 294-8080
4 in this area
28 Total Sales
-
Molly Stone

Seller's Agent in 2019
Molly Stone
Berkshire Hathaway Florida Realty
(772) 285-6692
1 in this area
37 Total Sales
Map
Source: Martin County REALTORS® of the Treasure Coast
MLS Number: M20016614
APN: 29-37-41-006-000-01540-0
- 2119 NW Marsh Rabbit Ln
- 728 NW Waterlily Place
- 2182 NW Dalea Way
- 2187 NW Dalea Way
- 2270 NW Windemere Dr
- 479 NW Sunflower Place
- 1225 NW 21st St Unit 7711
- 1225 NW 21st St Unit 5502
- 1225 NW 21st St Unit 812
- 1225 NW 21st St Unit 3212
- 1225 NW 21st St Unit 3701
- 1225 NW 21st St Unit 7710
- 1225 NW 21st St Unit 15-1505
- 1225 NW 21st St Unit 14-1408
- 1225 NW 21st St Unit 2010
- 1225 NW 21st St Unit 1701
- 1225 NW 21st St Unit 101012
- 1225 NW 21st St Unit 3011
- 1225 NW 21st St Unit 23-2311
- 1225 NW 21st St Unit 3305






