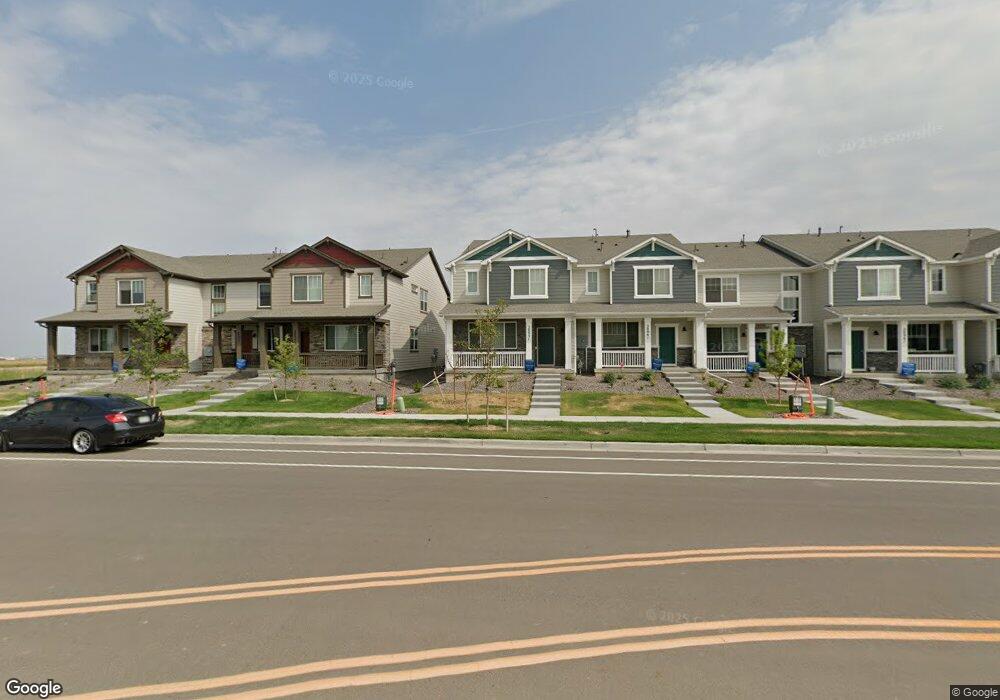20951 E 60th Ave Aurora, CO 80019
Painted Prairie NeighborhoodEstimated Value: $424,211 - $455,000
3
Beds
3
Baths
1,877
Sq Ft
$235/Sq Ft
Est. Value
About This Home
This home is located at 20951 E 60th Ave, Aurora, CO 80019 and is currently estimated at $441,803, approximately $235 per square foot. 20951 E 60th Ave is a home located in Adams County with nearby schools including Vista Peak 9-12 Preparatory, High Point Academy, and Omar D Blair Charter School.
Ownership History
Date
Name
Owned For
Owner Type
Purchase Details
Closed on
Mar 1, 2024
Sold by
Aprilia Properties Inc
Bought by
Omerta Storm Water Management Plus Inc
Current Estimated Value
Purchase Details
Closed on
Mar 31, 2021
Sold by
Ochoa Elijah
Bought by
Aprilia Properties Inc
Purchase Details
Closed on
Feb 4, 2021
Sold by
Meritage Homes Of Colorado Inc
Bought by
Ochoa Elijah
Create a Home Valuation Report for This Property
The Home Valuation Report is an in-depth analysis detailing your home's value as well as a comparison with similar homes in the area
Home Values in the Area
Average Home Value in this Area
Purchase History
| Date | Buyer | Sale Price | Title Company |
|---|---|---|---|
| Omerta Storm Water Management Plus Inc | -- | None Listed On Document | |
| Aprilia Properties Inc | -- | None Listed On Document | |
| Ochoa Elijah | $384,270 | Assured Title Agency |
Source: Public Records
Tax History
| Year | Tax Paid | Tax Assessment Tax Assessment Total Assessment is a certain percentage of the fair market value that is determined by local assessors to be the total taxable value of land and additions on the property. | Land | Improvement |
|---|---|---|---|---|
| 2025 | $5,173 | $31,140 | $7,140 | $24,000 |
| 2024 | $5,173 | $28,620 | $6,560 | $22,060 |
| 2023 | $5,141 | $31,050 | $6,430 | $24,620 |
| 2022 | $4,602 | $24,560 | $5,840 | $18,720 |
| 2021 | $4,769 | $24,560 | $5,840 | $18,720 |
| 2020 | $650 | $3,360 | $3,360 | $0 |
Source: Public Records
Map
Nearby Homes
- 21121 E 60th Ave
- 6057 N Liverpool St
- 6069 N Liverpool St
- 6089 N Liverpool St
- 6128 N Lisbon St
- 5928 N Lisbon St
- 6034 N Nepal St
- 21450 E 58th Ave
- 21381 E 57th Ave
- 21331 E 57th Ave
- 21321 E 57th Ave
- 21490 E 58th Ave
- 21430 E 58th Ave
- 21351 E 57th Ave
- 21311 E 57th Ave
- 21361 E 57th Ave
- 21229 E 61st Ave
- 21085 E 61st Dr
- 21343 E 59th Place
- 21325 E 59th Dr
- 20961 E 60th Ave
- 20941 E 60th Ave
- 20931 E 60th Ave
- 20981 E 60th Ave
- 20921 E 60th Ave
- 20991 E 60th Ave
- 20948 E 60th Place
- 20988 E 60th Place
- 20997 E 60th Place
- 20987 E 60th Place
- 20928 E 60th Place
- 20891 E 60th Ave
- 21001 E 60th Ave
- 20942 E 60th Ave
- 20922 E 66th Ave
- 20932 E 60th Ave
- 20962 E 60th Ave
- 20912 E 60th Ave
- 20922 E 60th Ave
- 20992 E 60th Ave
Your Personal Tour Guide
Ask me questions while you tour the home.
