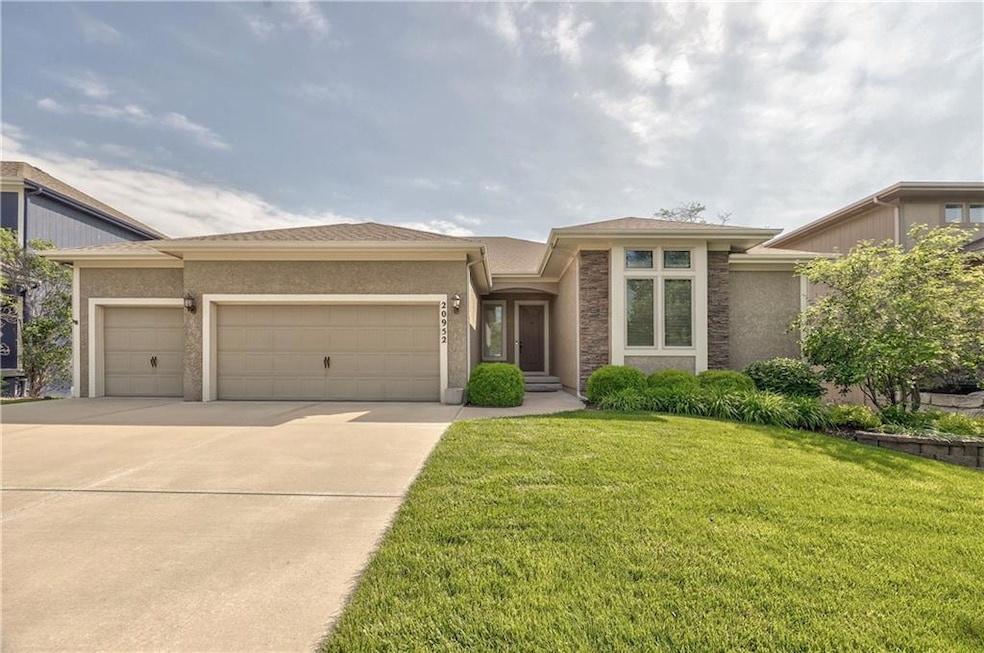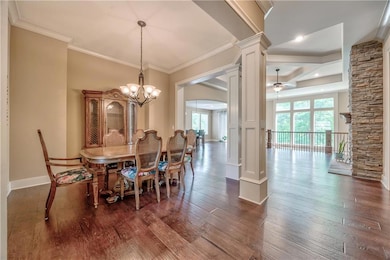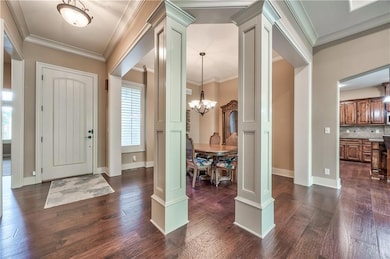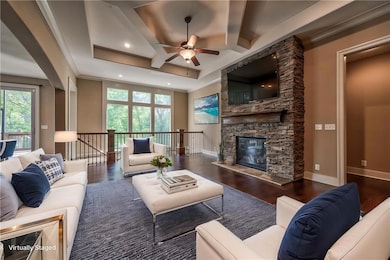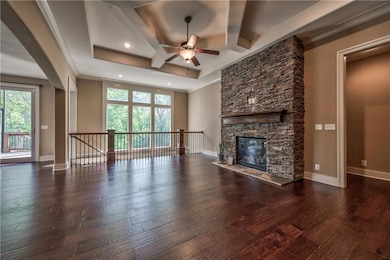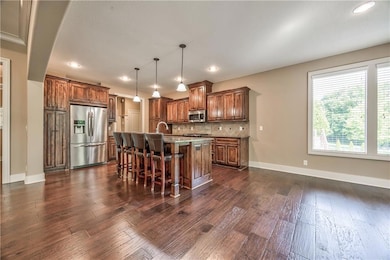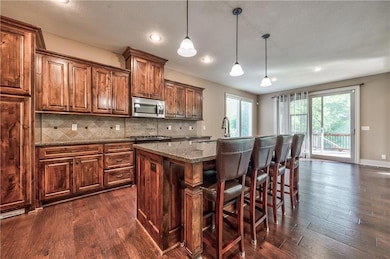
20952 W 113th Place Olathe, KS 66061
Estimated payment $4,329/month
Highlights
- ENERGY STAR Certified Homes
- Recreation Room
- Wood Flooring
- Meadow Lane Elementary School Rated A
- Traditional Architecture
- Main Floor Primary Bedroom
About This Home
Impeccably maintained JS Robinson Reverse 1.5-story home located in the desirable Brighton’s Landing community. This move-in ready residence showcases a thoughtfully designed floor plan ideal for both everyday living and entertaining. Gorgeous wood flooring flows seamlessly throughout main floor common areas. Step into a welcoming formal dining room, perfect for hosting guests. The chef’s kitchen is a true showstopper—featuring granite countertops, stainless steel appliances, a gas stove, oversized island, expansive walk-in pantry, and a spacious breakfast area. The great room boasts soaring ceilings, a stunning floor-to-ceiling stone fireplace, and large windows which flood the space with natural light. Retreat to the expansive primary suite offering a luxurious spa-like bath with a soaking tub, dual vanities, a beautifully tiled walk-in shower with dual showerheads, marble countertop and shower floor, and a large walk-in closet with direct access to the main floor laundry room—complete with built-ins and a utility sink. A versatile second bedroom on the main level provides the perfect space for a home office. Central vacuum. Enjoy peaceful evenings on the screened-in deck with a ceiling fan, overlooking a professionally landscaped yard and treed greenspace. Steps lead to a sunken open-air patio—ideal for outdoor entertaining or quiet relaxation. The walkout lower level impresses with a large rec room, full wet bar, beverage fridge, wall oven, and microwave. Two spacious bedrooms and a Hollywood bath, while a dedicated workout room offers plenty of space for hobbyists and fitness enthusiasts. The unfinished area provides a large amount of storage and workspace. Situated on a premium lot backing to trees, this home offers privacy and tranquility. The spacious three-car garage adds convenience with ample room for vehicles, tools, and equipment. Don’t miss this exceptional opportunity to own a beautifully appointed home in one of the area's premier neighborhoods!
Listing Agent
RE/MAX Realty Suburban Inc Brokerage Phone: 913-238-2587 License #SP00234528
Co-Listing Agent
RE/MAX Realty Suburban Inc Brokerage Phone: 913-238-2587 License #00244042
Home Details
Home Type
- Single Family
Est. Annual Taxes
- $8,109
Year Built
- Built in 2012
Lot Details
- 9,037 Sq Ft Lot
- Side Green Space
- Aluminum or Metal Fence
HOA Fees
- $52 Monthly HOA Fees
Parking
- 3 Car Attached Garage
- Front Facing Garage
- Garage Door Opener
Home Design
- Traditional Architecture
- Composition Roof
- Wood Siding
Interior Spaces
- Wet Bar
- Central Vacuum
- Ceiling Fan
- Gas Fireplace
- Thermal Windows
- Great Room with Fireplace
- Formal Dining Room
- Recreation Room
- Home Gym
Kitchen
- Breakfast Room
- Built-In Oven
- Gas Range
- Freezer
- Dishwasher
- Stainless Steel Appliances
- Kitchen Island
- Wood Stained Kitchen Cabinets
- Disposal
Flooring
- Wood
- Carpet
- Ceramic Tile
Bedrooms and Bathrooms
- 4 Bedrooms
- Primary Bedroom on Main
- Walk-In Closet
Laundry
- Laundry Room
- Laundry on main level
- Washer
Finished Basement
- Basement Fills Entire Space Under The House
- Sump Pump
- Bedroom in Basement
Schools
- Meadow Lane Elementary School
- Olathe Northwest High School
Utilities
- Cooling Available
- Heat Pump System
- Heating System Uses Natural Gas
Additional Features
- ENERGY STAR Certified Homes
- Playground
- City Lot
Listing and Financial Details
- Assessor Parcel Number DP05020000 0164
- $0 special tax assessment
Community Details
Overview
- Ha Solutions Association
- Brighton's Landing Subdivision
Recreation
- Community Pool
- Trails
Map
Home Values in the Area
Average Home Value in this Area
Tax History
| Year | Tax Paid | Tax Assessment Tax Assessment Total Assessment is a certain percentage of the fair market value that is determined by local assessors to be the total taxable value of land and additions on the property. | Land | Improvement |
|---|---|---|---|---|
| 2024 | $8,109 | $71,116 | $10,813 | $60,303 |
| 2023 | $7,792 | $67,413 | $10,813 | $56,600 |
| 2022 | $7,876 | $66,228 | $9,400 | $56,828 |
| 2021 | $7,391 | $59,489 | $9,400 | $50,089 |
| 2020 | $7,677 | $61,214 | $9,400 | $51,814 |
| 2019 | $7,702 | $60,996 | $8,994 | $52,002 |
| 2018 | $7,323 | $57,592 | $8,994 | $48,598 |
| 2017 | $7,160 | $55,729 | $8,994 | $46,735 |
| 2016 | $6,429 | $51,325 | $8,177 | $43,148 |
| 2015 | $6,460 | $51,590 | $8,177 | $43,413 |
| 2013 | -- | $42,458 | $7,960 | $34,498 |
Property History
| Date | Event | Price | Change | Sq Ft Price |
|---|---|---|---|---|
| 05/17/2025 05/17/25 | Pending | -- | -- | -- |
| 05/16/2025 05/16/25 | For Sale | $649,500 | +60.4% | $198 / Sq Ft |
| 07/26/2013 07/26/13 | Sold | -- | -- | -- |
| 07/18/2013 07/18/13 | Pending | -- | -- | -- |
| 03/17/2012 03/17/12 | For Sale | $404,950 | -- | $129 / Sq Ft |
Purchase History
| Date | Type | Sale Price | Title Company |
|---|---|---|---|
| Interfamily Deed Transfer | -- | Chicago Title Co Llc | |
| Warranty Deed | -- | Chicago Title | |
| Warranty Deed | -- | Chicago Title Company Llc |
Mortgage History
| Date | Status | Loan Amount | Loan Type |
|---|---|---|---|
| Previous Owner | $323,000 | Purchase Money Mortgage |
Similar Homes in Olathe, KS
Source: Heartland MLS
MLS Number: 2545236
APN: DP05020000-0164
- 11414 S Longview Rd
- 11478 S Longview Rd
- 11494 S Longview Rd
- 11421 S Lakecrest Dr
- 21291 W 115th Terrace
- 11335 S Crestone St
- 21287 W 116th St
- 0 College Blvd Unit HMS2548994
- 11417 S Waterford Dr
- 11593 S Millridge St
- 11609 S Millridge St
- 11607 S Millridge St
- 11429 S Millridge St
- 11427 S Millridge St
- 11423 S Millridge St
- 11425 S Waterford Dr
- 11431 S Waterford Dr
- 11433 S Waterford Dr
- 11437 S Waterford Dr
- 11600 S Millridge St
