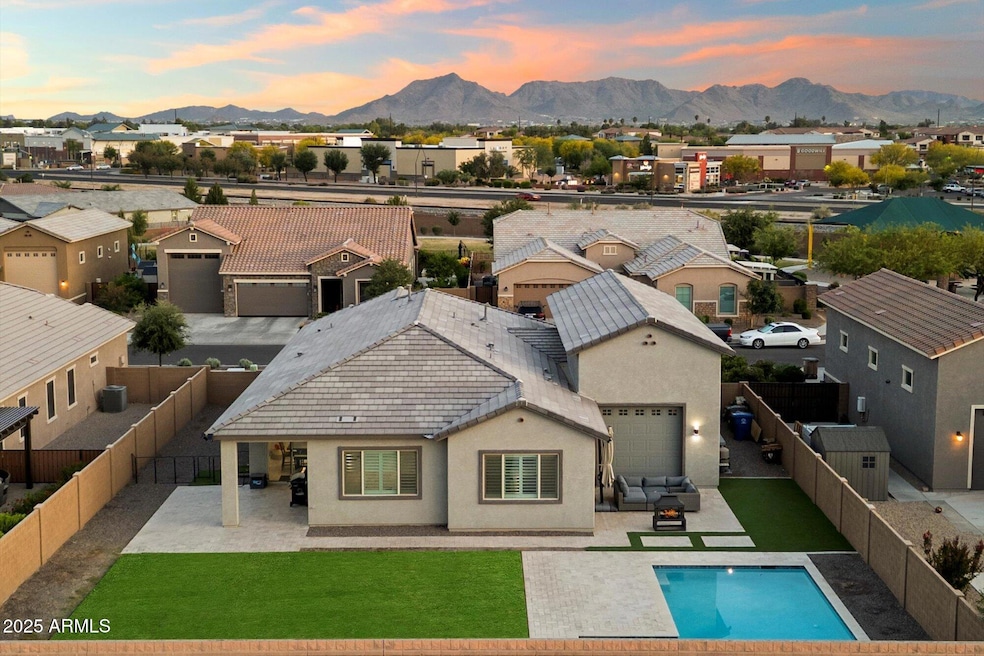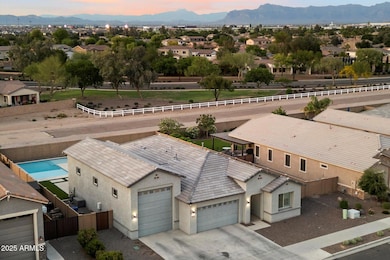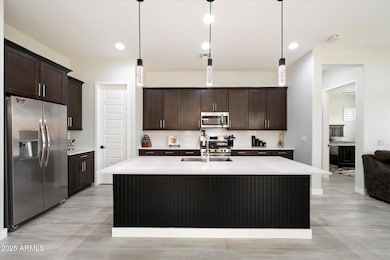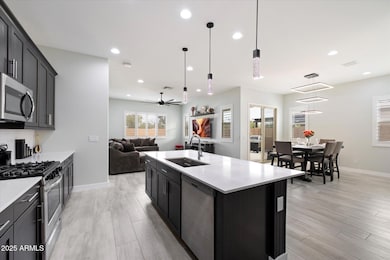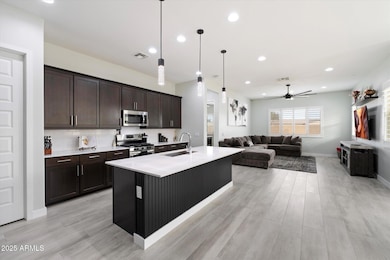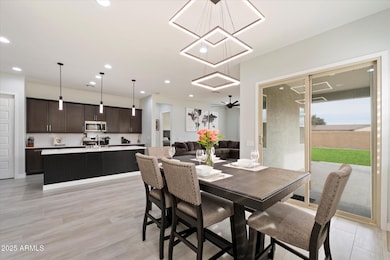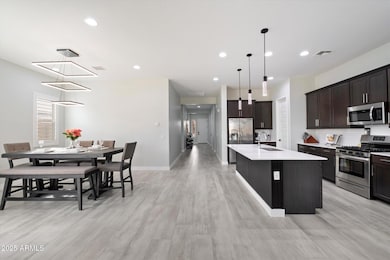
20954 E Camacho Rd Queen Creek, AZ 85142
Highlights
- Private Pool
- RV Garage
- Covered Patio or Porch
- Jack Barnes Elementary School Rated A-
- Steam Shower
- 6 Car Direct Access Garage
About This Home
Rare Gem Alert! Don't miss this incredible opportunity! Single level home built in 2020 but COMPLETELY RENNOVATED in 2024 with +$100,000 invested in luxurious upgrades plus a private POOL, a huge yard (.26 acre) with no neighbors behind and a 50ft RV GARAGE! Don't pay extra to store your RV, Boat, Trailer or toys!!! All are welcome here! This gorgeous home has all-new flooring, a stunning chef's kitchen, and beautifully remodeled bathrooms including a STEAM SHOWER. Everything is pristine and move-in ready! Perfectly situated on a premium cul-de-sac lot with desirable north/south exposure in an amazing location close to shopping, dining, schools and easy access to quickly get around town. Property can come partially furnished.
Home Details
Home Type
- Single Family
Est. Annual Taxes
- $2,760
Year Built
- Built in 2020
Lot Details
- 0.26 Acre Lot
- Desert faces the front of the property
- Cul-De-Sac
- Block Wall Fence
- Artificial Turf
- Front and Back Yard Sprinklers
- Sprinklers on Timer
- Grass Covered Lot
Parking
- 6 Car Direct Access Garage
- 3 Open Parking Spaces
- Garage ceiling height seven feet or more
- Tandem Garage
- RV Garage
Home Design
- Wood Frame Construction
- Tile Roof
- Stucco
Interior Spaces
- 2,200 Sq Ft Home
- 1-Story Property
- Partially Furnished
- Ceiling Fan
- Tile Flooring
- Laundry in unit
Kitchen
- Eat-In Kitchen
- Breakfast Bar
- Built-In Microwave
- Kitchen Island
Bedrooms and Bathrooms
- 4 Bedrooms
- 3 Bathrooms
- Double Vanity
- Steam Shower
Outdoor Features
- Private Pool
- Covered Patio or Porch
Schools
- Jack Barnes Elementary School
- Queen Creek Junior High School
- Queen Creek High School
Utilities
- Central Air
- Heating System Uses Natural Gas
- Tankless Water Heater
- Water Softener
- High Speed Internet
- Cable TV Available
Listing and Financial Details
- Property Available on 8/1/25
- Rent includes pool service - full, gardening service
- 6-Month Minimum Lease Term
- Tax Lot 307
- Assessor Parcel Number 304-62-529
Community Details
Overview
- Property has a Home Owners Association
- Nauvoo Station Association
- Built by Lennar
- Nauvoo Station Subdivision, Wayfarer Floorplan
Recreation
- Bike Trail
Map
About the Listing Agent

Heidi Majidi is an award-wining real estate agent with an adaptive and revolutionary business model. You come first. Heidi's goals are to educate, be transparent and honest, openly communicate and aim for five star reviews every time. With Heidi, your home purchase or sale is not a transaction. It is a passion project. Heidi began her real estate career in 2005, winning 'Rookie of the Year' Award for her work at REMAX Fine Properties. She is with the same brokerage firm today. Heidi has been a
Heidi's Other Listings
Source: Arizona Regional Multiple Listing Service (ARMLS)
MLS Number: 6889961
APN: 304-62-529
- 20954 E Camacho Ct
- 20978 E Camacho Ct
- 21025 E Camacho Rd
- 20969 E Saddle Way
- 21151 E Stirrup St
- 20432 E Camina Buena Vista
- 21120 E Saddle Way
- 21163 E Saddle Way
- 21275 E Russet Rd
- 22014 S Ellsworth Rd Unit 304-67-027-c
- 22014 S Ellsworth Rd
- 21303 E Estrella Rd
- 22030 S Ellsworth Rd
- 21471 E Saddle Ct
- 21184 E Mayberry Rd
- 21128 E Munoz Dr
- 21503 E North Ct
- 20408 E Rosa Rd
- 21665 S 215th Place
- 22219 S 211th Way
- 20934 E Ocotillo Rd
- 22280 S 209th Way
- 21090 E Munoz St
- 21382 E Lords Ct
- 21142 E Duncan St
- 22280 S 209th Way Unit 1
- 22280 S 209th Way Unit 2
- 22280 S 209th Way Unit 3
- 20588 S Ellsworth Rd
- 21853 S 214th St
- 20450 E Ocotillo Rd
- 20419 E Rosa Rd
- 20840 E Reins Rd
- 22407 S 211th Way
- 21110 E Canary Way
- 21183 E Avenida Del Valle
- 22203 S 214th St
- 20673 E Canary Way
- 21565 E Village Loop Rd N
- 21834 E Stirrup Ct
