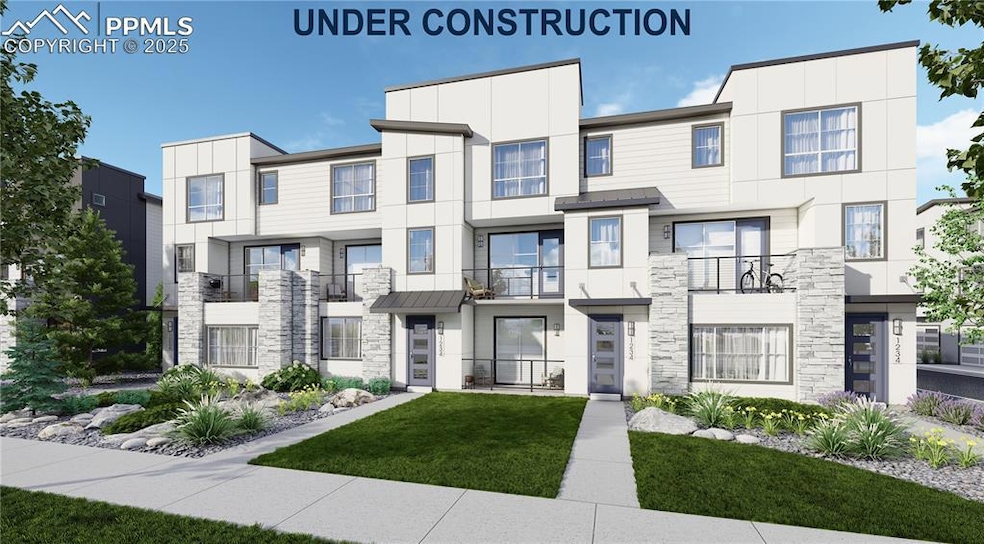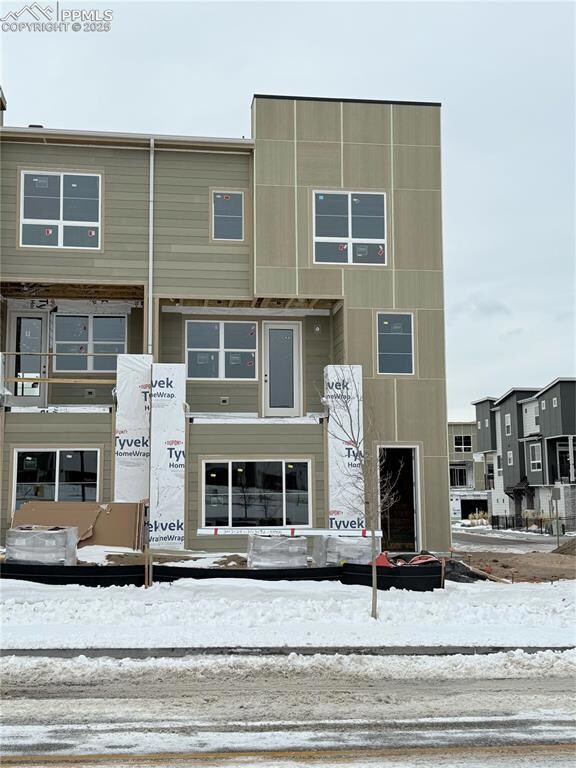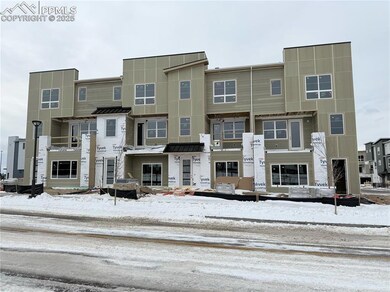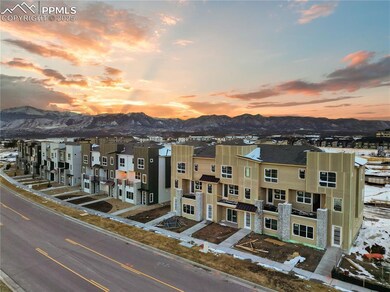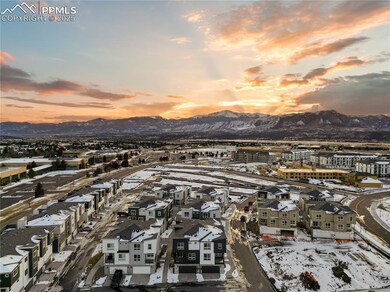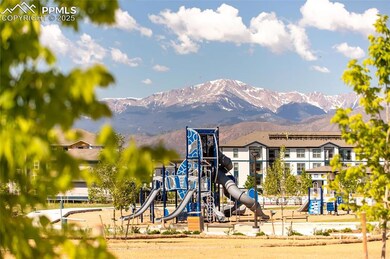
2096 Peridot Loop Heights Colorado Springs, CO 80908
Interquest NeighborhoodHighlights
- Home Energy Rating Service (HERS) Rated Property
- Property is near a park
- Covered patio or porch
- Mountain View Elementary School Rated A-
- End Unit
- 2 Car Attached Garage
About This Home
As of April 2025Rare End-cap Row Home on the Most Private Lot
This stunning Taylor floor-plan offers an exceptional design perfect for multi-generational living or those seeking versatile spaces. Nestled on one of the most private lots in The Commons at Victory Ridge, this home combines elegance, functionality, and a serene setting.
The lower level features a private guest suite with a spacious bedroom, full en-suite bathroom, cozy sitting area, kitchenette, and a separate laundry room—perfect for extended family or guests. An ADU with kitchen, bathroom & laundry hook-up in this unit.
The main floor boasts an open-concept layout with a light-filled great room, a beautifully designed kitchen with a walk-in pantry, and a welcoming dining area that opens to a large patio—ideal for gatherings and relaxing evenings.
Upstairs, you’ll find two guest bedrooms, a full bathroom, and the luxurious master suite, complete with a walk-in closet, dual vanities, and a spa-inspired shower.
An attached two-car garage and abundant storage throughout ensure convenience and practicality.
Situated in The Commons at Victory Ridge, you’ll enjoy easy access to nearby amenities, parks, dining, and major employers, all while living in a thoughtfully designed and low-maintenance community.
Last Agent to Sell the Property
The Platinum Group Brokerage Phone: 719-536-4444 Listed on: 02/01/2025

Townhouse Details
Home Type
- Townhome
Est. Annual Taxes
- $1,930
Year Built
- Built in 2025 | Under Construction
Lot Details
- 1,298 Sq Ft Lot
- End Unit
HOA Fees
- $245 Monthly HOA Fees
Parking
- 2 Car Attached Garage
Home Design
- Shingle Roof
- Stone Siding
Interior Spaces
- 1,424 Sq Ft Home
- 3-Story Property
- Laundry on upper level
Kitchen
- Oven
- Plumbed For Gas In Kitchen
- Microwave
- Dishwasher
- Disposal
Flooring
- Carpet
- Tile
- Luxury Vinyl Tile
Bedrooms and Bathrooms
- 4 Bedrooms
Location
- Property is near a park
- Property is near public transit
- Property near a hospital
- Property is near schools
- Property is near shops
Schools
- Mountain View Elementary School
- Challenger Middle School
- Pine Creek High School
Utilities
- Forced Air Heating and Cooling System
- Heating System Uses Natural Gas
Additional Features
- Home Energy Rating Service (HERS) Rated Property
- Covered patio or porch
Community Details
- Association fees include covenant enforcement, insurance, ground maintenance, snow removal, trash removal
- Built by Lokal Homes
- Taylor
Similar Homes in Colorado Springs, CO
Home Values in the Area
Average Home Value in this Area
Property History
| Date | Event | Price | Change | Sq Ft Price |
|---|---|---|---|---|
| 04/07/2025 04/07/25 | Sold | $524,990 | -0.9% | $369 / Sq Ft |
| 02/11/2025 02/11/25 | Off Market | $529,990 | -- | -- |
| 02/01/2025 02/01/25 | For Sale | $529,990 | -- | $372 / Sq Ft |
Tax History Compared to Growth
Agents Affiliated with this Home
-
Marquesa Hobbs

Seller's Agent in 2025
Marquesa Hobbs
The Platinum Group
(719) 593-1000
17 in this area
151 Total Sales
-
Carrie Lukins

Buyer's Agent in 2025
Carrie Lukins
Sellstate Alliance Realty & Property Management
(719) 651-2199
1 in this area
150 Total Sales
Map
Source: Pikes Peak REALTOR® Services
MLS Number: 3841442
- 10671 Larimar Point
- 10794 Spalding View
- 10790 Spalding View
- 10662 Columbite Heights
- 10546 Domeykite View
- 10652 Columbite Heights
- 10783 Spalding View
- 10787 Spalding View
- 10791 Spalding View
- 10780 Lewanee Point
- 2224 Peridot Loop Heights
- 2228 Peridot Loop Heights
- 1747 Satin Spar Point
- 1851 Spring Water Point
- 1767 Spring Water Point
- 1743 Spring Water Point
- 10645 Helenite Point
- 10793 White Diamond Point
- 2032 Peridot Loop Heights
- 2070 Alamosa Dr
