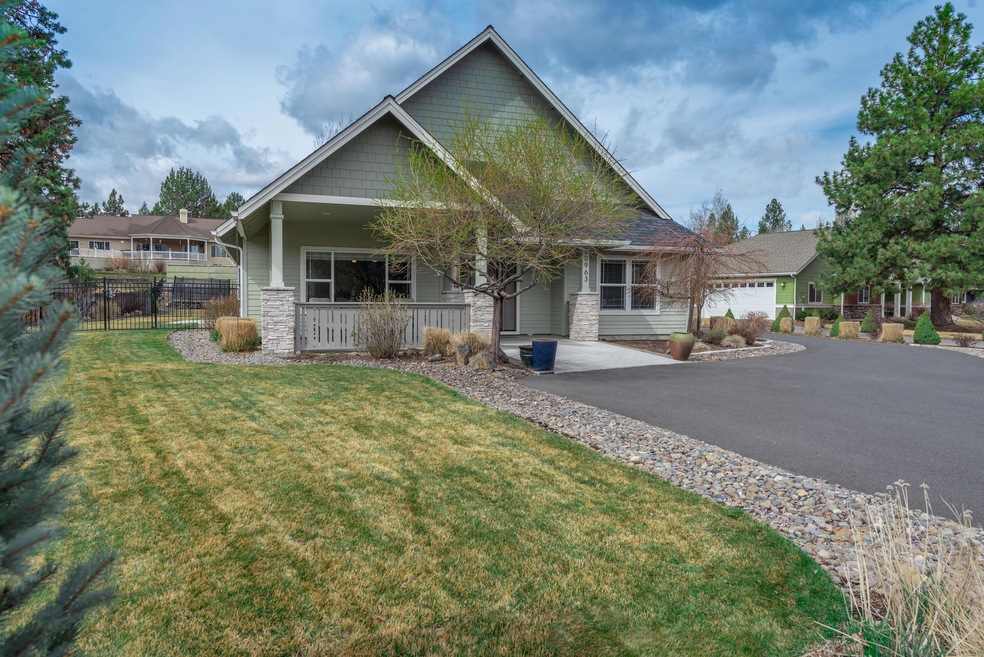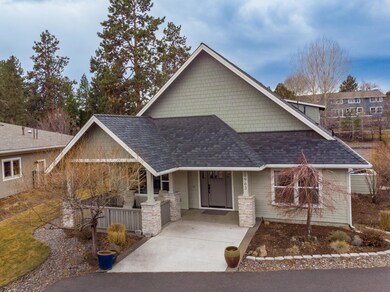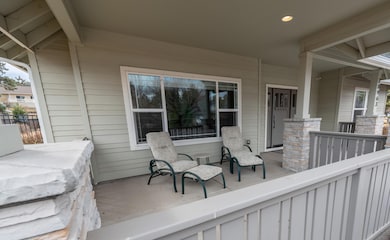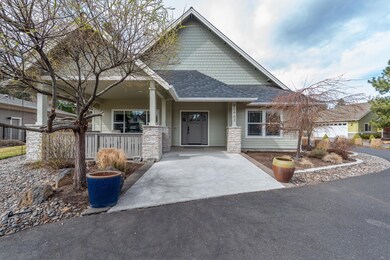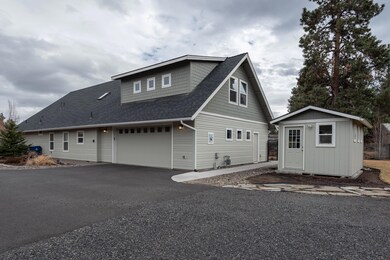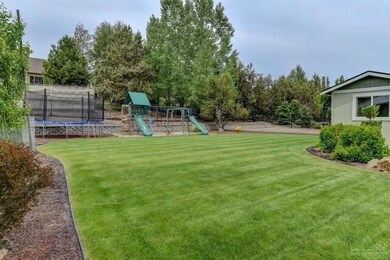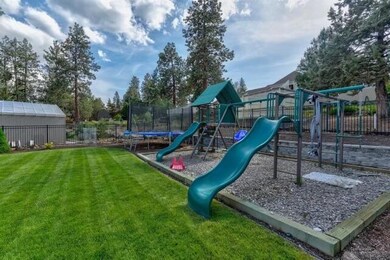
20963 Avery Ln Bend, OR 97702
Old Farm District NeighborhoodHighlights
- RV Access or Parking
- Open Floorplan
- Northwest Architecture
- 0.46 Acre Lot
- Deck
- Territorial View
About This Home
As of November 2024Hard to find newer home on a half acre lot in popular Orion Greens in SE Bend. The main house is all single level living with 3 bedrooms, 2.5 bathrooms. The gourmet kitchen opens to a big, bright great room with vaulted ceilings. All that plus a built in desk area off the hallway and a huge mud room/laundry room. Above the garage is the bonus space that includes a separate bedroom/full bathroom and living space. Perfect for guests or older kids with room for both a TV area and a pool table or ping pong table. It could be separate living space and has an outside entrance. Lots of options for outdoor living in the beautifully landscaped, level yard, and it even comes with swing set and trampoline. The two car attached garage is extra deep. Come see it!
Last Agent to Sell the Property
Carrie Ditullio
Coldwell Banker Bain License #200910051 Listed on: 03/31/2022
Last Buyer's Agent
Michelle Thomas
Keller Williams Realty Central Oregon License #201224257
Home Details
Home Type
- Single Family
Est. Annual Taxes
- $5,650
Year Built
- Built in 2013
Lot Details
- 0.46 Acre Lot
- Fenced
- Drip System Landscaping
- Native Plants
- Level Lot
- Front and Back Yard Sprinklers
- Property is zoned RL, RL
HOA Fees
- $57 Monthly HOA Fees
Parking
- 2 Car Attached Garage
- Garage Door Opener
- Driveway
- RV Access or Parking
Property Views
- Territorial
- Neighborhood
Home Design
- Northwest Architecture
- Stem Wall Foundation
- Frame Construction
- Composition Roof
Interior Spaces
- 3,276 Sq Ft Home
- 2-Story Property
- Open Floorplan
- Built-In Features
- Vaulted Ceiling
- Ceiling Fan
- Gas Fireplace
- Vinyl Clad Windows
- Mud Room
- Great Room with Fireplace
- Family Room
- Living Room
- Bonus Room
- Laundry Room
Kitchen
- Eat-In Kitchen
- Breakfast Bar
- Cooktop with Range Hood
- Microwave
- Granite Countertops
- Disposal
Flooring
- Carpet
- Laminate
- Tile
Bedrooms and Bathrooms
- 4 Bedrooms
- Primary Bedroom on Main
- Linen Closet
- Walk-In Closet
- In-Law or Guest Suite
- Double Vanity
- Bathtub with Shower
- Bathtub Includes Tile Surround
Home Security
- Surveillance System
- Carbon Monoxide Detectors
- Fire and Smoke Detector
Eco-Friendly Details
- Sprinklers on Timer
Outdoor Features
- Courtyard
- Deck
- Patio
- Shed
- Storage Shed
Schools
- Silver Rail Elementary School
- High Desert Middle School
- Caldera High School
Utilities
- Whole House Fan
- Forced Air Zoned Heating and Cooling System
- Heating System Uses Natural Gas
- Water Heater
Community Details
- Orion Greens Subdivision
- The community has rules related to covenants, conditions, and restrictions, covenants
Listing and Financial Details
- Exclusions: Washer/dryer, main house fridge
- Assessor Parcel Number 260444
Ownership History
Purchase Details
Home Financials for this Owner
Home Financials are based on the most recent Mortgage that was taken out on this home.Purchase Details
Home Financials for this Owner
Home Financials are based on the most recent Mortgage that was taken out on this home.Purchase Details
Home Financials for this Owner
Home Financials are based on the most recent Mortgage that was taken out on this home.Similar Homes in Bend, OR
Home Values in the Area
Average Home Value in this Area
Purchase History
| Date | Type | Sale Price | Title Company |
|---|---|---|---|
| Warranty Deed | $1,275,000 | Western Title | |
| Warranty Deed | $1,275,000 | Western Title | |
| Warranty Deed | $659,000 | Western Title & Escrow | |
| Warranty Deed | $107,000 | Deschutes County Title Co |
Mortgage History
| Date | Status | Loan Amount | Loan Type |
|---|---|---|---|
| Previous Owner | $266,000 | Credit Line Revolving | |
| Previous Owner | $100,000 | Future Advance Clause Open End Mortgage | |
| Previous Owner | $268,000 | New Conventional | |
| Previous Owner | $275,000 | New Conventional | |
| Previous Owner | $453,100 | New Conventional | |
| Previous Owner | $344,000 | New Conventional | |
| Previous Owner | $350,000 | New Conventional | |
| Previous Owner | $280,000 | Adjustable Rate Mortgage/ARM |
Property History
| Date | Event | Price | Change | Sq Ft Price |
|---|---|---|---|---|
| 11/22/2024 11/22/24 | Sold | $1,275,000 | -1.5% | $389 / Sq Ft |
| 11/12/2024 11/12/24 | Pending | -- | -- | -- |
| 10/03/2024 10/03/24 | For Sale | $1,295,000 | +23.3% | $395 / Sq Ft |
| 05/03/2022 05/03/22 | Sold | $1,050,000 | 0.0% | $321 / Sq Ft |
| 04/02/2022 04/02/22 | Pending | -- | -- | -- |
| 03/13/2022 03/13/22 | For Sale | $1,050,000 | +59.3% | $321 / Sq Ft |
| 10/05/2018 10/05/18 | Sold | $659,000 | -9.1% | $201 / Sq Ft |
| 09/05/2018 09/05/18 | Pending | -- | -- | -- |
| 06/08/2018 06/08/18 | For Sale | $725,000 | -- | $221 / Sq Ft |
Tax History Compared to Growth
Tax History
| Year | Tax Paid | Tax Assessment Tax Assessment Total Assessment is a certain percentage of the fair market value that is determined by local assessors to be the total taxable value of land and additions on the property. | Land | Improvement |
|---|---|---|---|---|
| 2024 | $6,522 | $389,540 | -- | -- |
| 2023 | $6,046 | $378,200 | $0 | $0 |
| 2022 | $5,641 | $356,500 | $0 | $0 |
| 2021 | $5,650 | $346,120 | $0 | $0 |
| 2020 | $5,360 | $346,120 | $0 | $0 |
| 2019 | $5,211 | $336,040 | $0 | $0 |
| 2018 | $5,877 | $326,260 | $0 | $0 |
| 2017 | $4,915 | $335,625 | $0 | $0 |
| 2016 | $4,687 | $307,540 | $0 | $0 |
| 2015 | $4,557 | $298,590 | $0 | $0 |
| 2014 | $4,423 | $289,900 | $0 | $0 |
Agents Affiliated with this Home
-
Michelle Thomas
M
Seller's Agent in 2024
Michelle Thomas
Stellar Realty Northwest
(541) 306-9603
3 in this area
32 Total Sales
-
John Kelley

Buyer's Agent in 2024
John Kelley
RE/MAX
(541) 948-0062
2 in this area
67 Total Sales
-
C
Seller's Agent in 2022
Carrie Ditullio
Coldwell Banker Bain
-
J
Seller's Agent in 2018
Jennifer Baughman
Bend Premier Real Estate LLC
-
J
Buyer's Agent in 2018
Julie Burgoni
Cascade Hasson Sotheby's International Realty
Map
Source: Oregon Datashare
MLS Number: 220141378
APN: 260444
- 20969 SE Westview Dr
- 20964 SE Westview Dr
- 61584 Fargo Ln
- 21080 Avery Ln
- 21062 Desert Woods Dr
- 20874 Greenmont Dr Unit Lot 16 Block 10
- 21005 King Hezekiah Way
- 61556 Twin Lakes Loop
- 21034 Woodhaven Ave
- 21116 SE Reed Market Rd
- 20895 Desert Woods Dr
- 20873 Greenmont Dr
- 21130 SE Reed Market Rd
- 61445 SE 27th St Unit 25
- 61445 SE 27th St Unit 86
- 61445 SE 27th St Unit 106
- 61445 SE 27th St Unit 21
- 1860 SE Autumnwood Ct
- 1044 SE Baywood Ct
- 20821 SE Westview Dr
