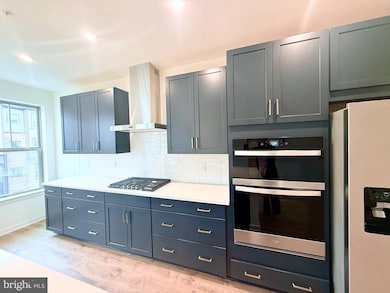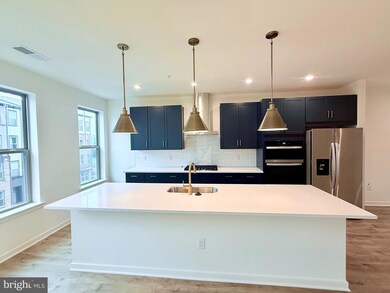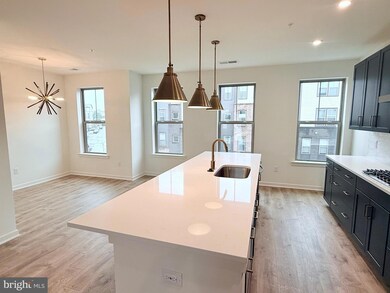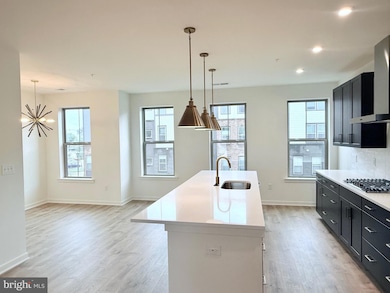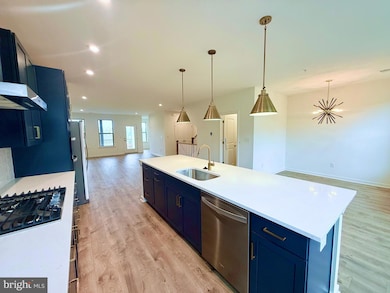20965 Bluebird Square Countryside, VA 20165
Highlights
- New Construction
- Open Floorplan
- Balcony
- Countryside Elementary School Rated A-
- Wood Flooring
- 1 Car Attached Garage
About This Home
BRANDNEW Luxury Townhouse Style condos is ready for its very first tenant. Over 2,400 sqft on 2 levels with 3 bed 2.5 bath and main level office. Gourmet Kitchen features a spacious island, shiny stainless steel appliances, beautiful quartz countertops, a roomy walk-in pantry, and lots of drawers. Main level office and a large balcony wtih obstructed south view. Primary bedroom with large walkin closet and south facing windows. The spa-inspired primary bath is complete with dual vanities, a private water closet, a sports shower with a large drying area or a walk-in shower. EV CAR CHARGING IN GARAGE. Walk to shopping and restaurants, Lotte grocery store. Water and trash is included in the rent.
Townhouse Details
Home Type
- Townhome
Year Built
- Built in 2025 | New Construction
HOA Fees
Parking
- 1 Car Attached Garage
- 1 Driveway Space
- Rear-Facing Garage
- Garage Door Opener
Interior Spaces
- 2,470 Sq Ft Home
- Property has 2.5 Levels
- Open Floorplan
- Recessed Lighting
- Dining Area
Kitchen
- Built-In Oven
- Cooktop with Range Hood
- Built-In Microwave
- Dishwasher
- Kitchen Island
- Disposal
Flooring
- Wood
- Carpet
- Luxury Vinyl Plank Tile
Bedrooms and Bathrooms
- 3 Bedrooms
- Walk-In Closet
Laundry
- Laundry on upper level
- Dryer
- Washer
Eco-Friendly Details
- Energy-Efficient Windows
- Energy-Efficient Construction
Schools
- Countryside Elementary School
- River Bend Middle School
- Potomac Falls High School
Utilities
- Forced Air Heating and Cooling System
- Tankless Water Heater
Additional Features
- More Than Two Accessible Exits
- Balcony
- Property is in excellent condition
Listing and Financial Details
- Residential Lease
- Security Deposit $3,500
- $50 Move-In Fee
- Tenant pays for gas, internet, electricity
- The owner pays for real estate taxes, association fees
- Rent includes water, sewer, trash removal
- No Smoking Allowed
- 12-Month Min and 24-Month Max Lease Term
- Available 5/30/25
- $40 Application Fee
- $50 Repair Deductible
Community Details
Overview
- Association fees include insurance, management, sewer, trash
- Regal Chase Subdivision
Amenities
- Picnic Area
Recreation
- Community Playground
- Dog Park
Pet Policy
- No Pets Allowed
Map
Source: Bright MLS
MLS Number: VALO2096786
- 20973 Bluebird Square
- 20967 Bluebird Square
- 104 Westwick Ct Unit 1
- 110 Westwick Ct Unit 7
- 46123 Geneva Terrace
- 45952 Swallow Terrace
- 0 Tbd Unit VALO2092290
- 20869 Rockingham Terrace
- 20866 Rockingham Terrace
- 46212 Walpole Terrace
- 200 Hawkins Ln
- 46245 Milthorn Terrace
- 214 Primavera Cir
- 14 Mucklehany Ln
- 46360 Monocacy Square
- 46378 Monocacy Square
- 21216 Mcfadden Square Unit 406
- 259 Chelmsford Ct
- 17 Westmoreland Dr
- 25 Jefferson Dr


