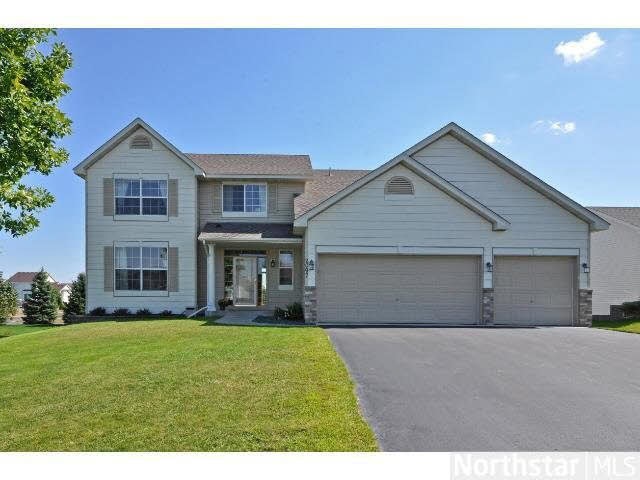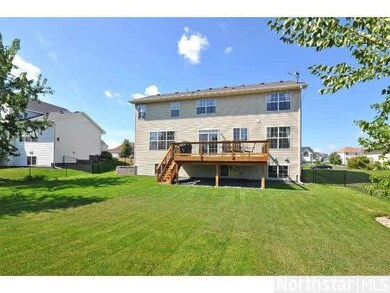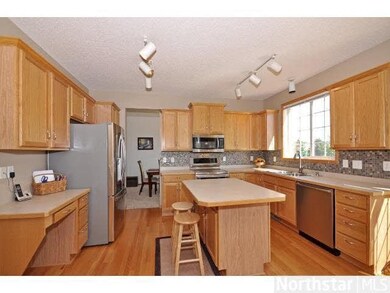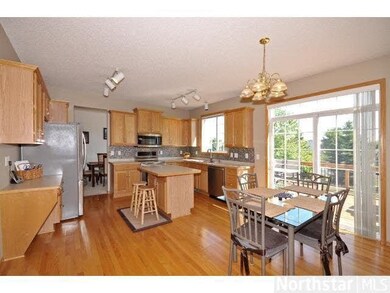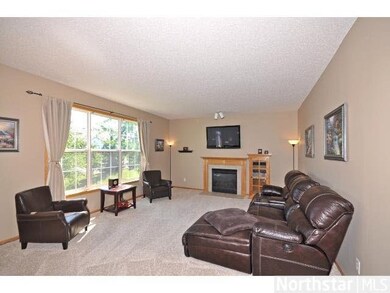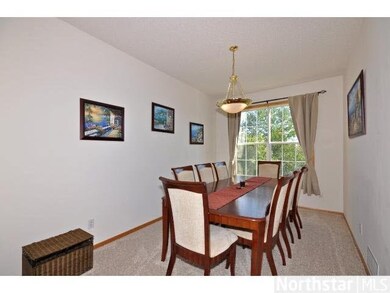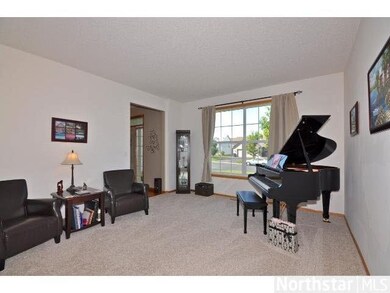
2097 Elsberry Curve Shakopee, MN 55379
Highlights
- Deck
- Vaulted Ceiling
- Formal Dining Room
- Shakopee Senior High School Rated A-
- Wood Flooring
- 1-minute walk to Cloverleaf Park
About This Home
As of September 2022Looking for a great home in a fun, active n'hood? You've found it! Enjoy being connected to neighbors and enjoy this spacious, wonderfully finished & updated former model home. Great layout...perfect for daily living, entertaining, and working from home.
Last Agent to Sell the Property
Tyler Lyndgaard
Edina Realty, Inc. Listed on: 09/12/2013
Last Buyer's Agent
Colleen Hendrickson
Keller Williams Classic Rlty NW
Home Details
Home Type
- Single Family
Est. Annual Taxes
- $3,372
Year Built
- Built in 2002
Lot Details
- 0.26 Acre Lot
- Lot Dimensions are 75x150
- Fenced Yard
- Sprinkler System
- Landscaped with Trees
Parking
- 3 Car Attached Garage
Home Design
- Brick Exterior Construction
- Asphalt Shingled Roof
- Wood Siding
- Vinyl Siding
Interior Spaces
- 2-Story Property
- Woodwork
- Vaulted Ceiling
- Gas Fireplace
- Formal Dining Room
- Home Security System
Kitchen
- Range
- Microwave
- Dishwasher
- Disposal
Flooring
- Wood
- Tile
Bedrooms and Bathrooms
- 4 Bedrooms
- Walk-In Closet
- Primary Bathroom is a Full Bathroom
- Bathroom on Main Level
Laundry
- Dryer
- Washer
Finished Basement
- Basement Fills Entire Space Under The House
- Drain
Utilities
- Forced Air Heating and Cooling System
- Water Softener is Owned
Additional Features
- Air Exchanger
- Deck
Listing and Financial Details
- Assessor Parcel Number 273430460
Ownership History
Purchase Details
Home Financials for this Owner
Home Financials are based on the most recent Mortgage that was taken out on this home.Purchase Details
Home Financials for this Owner
Home Financials are based on the most recent Mortgage that was taken out on this home.Purchase Details
Home Financials for this Owner
Home Financials are based on the most recent Mortgage that was taken out on this home.Purchase Details
Home Financials for this Owner
Home Financials are based on the most recent Mortgage that was taken out on this home.Purchase Details
Similar Homes in Shakopee, MN
Home Values in the Area
Average Home Value in this Area
Purchase History
| Date | Type | Sale Price | Title Company |
|---|---|---|---|
| Quit Claim Deed | $3,000 | -- | |
| Warranty Deed | $489,900 | Minnesota Title | |
| Interfamily Deed Transfer | -- | Executive Title | |
| Warranty Deed | $343,600 | Edina Realty Title Inc | |
| Warranty Deed | $311,605 | -- | |
| Warranty Deed | $86,016 | -- |
Mortgage History
| Date | Status | Loan Amount | Loan Type |
|---|---|---|---|
| Open | $367,425 | New Conventional | |
| Previous Owner | $311,000 | New Conventional | |
| Previous Owner | $307,000 | New Conventional | |
| Previous Owner | $331,216 | FHA | |
| Previous Owner | $331,574 | FHA | |
| Previous Owner | $240,000 | New Conventional |
Property History
| Date | Event | Price | Change | Sq Ft Price |
|---|---|---|---|---|
| 09/09/2022 09/09/22 | Sold | $489,900 | 0.0% | $145 / Sq Ft |
| 08/16/2022 08/16/22 | Pending | -- | -- | -- |
| 08/12/2022 08/12/22 | Price Changed | $489,900 | -2.0% | $145 / Sq Ft |
| 07/28/2022 07/28/22 | For Sale | $500,000 | +45.5% | $148 / Sq Ft |
| 11/14/2013 11/14/13 | Sold | $343,600 | -0.4% | $104 / Sq Ft |
| 10/28/2013 10/28/13 | Pending | -- | -- | -- |
| 09/12/2013 09/12/13 | For Sale | $345,000 | -- | $104 / Sq Ft |
Tax History Compared to Growth
Tax History
| Year | Tax Paid | Tax Assessment Tax Assessment Total Assessment is a certain percentage of the fair market value that is determined by local assessors to be the total taxable value of land and additions on the property. | Land | Improvement |
|---|---|---|---|---|
| 2025 | $4,948 | $467,700 | $135,500 | $332,200 |
| 2024 | $4,866 | $472,500 | $135,500 | $337,000 |
| 2023 | $5,086 | $454,200 | $130,700 | $323,500 |
| 2022 | $4,756 | $466,300 | $148,500 | $317,800 |
| 2021 | $4,050 | $375,900 | $115,900 | $260,000 |
| 2020 | $4,444 | $351,200 | $111,200 | $240,000 |
| 2019 | $4,874 | $338,900 | $98,800 | $240,100 |
| 2018 | $4,412 | $0 | $0 | $0 |
| 2016 | $4,334 | $0 | $0 | $0 |
| 2014 | -- | $0 | $0 | $0 |
Agents Affiliated with this Home
-

Seller's Agent in 2022
Wendy Hanson
Realty ONE Group Choice
(612) 840-1531
1 in this area
67 Total Sales
-

Buyer's Agent in 2022
Christy Leonard
Coldwell Banker Burnet
(952) 843-3299
7 in this area
85 Total Sales
-
T
Seller's Agent in 2013
Tyler Lyndgaard
Edina Realty, Inc.
-
C
Buyer's Agent in 2013
Colleen Hendrickson
Keller Williams Classic Rlty NW
Map
Source: REALTOR® Association of Southern Minnesota
MLS Number: 4533590
APN: 27-343-046-0
- 2735 Pampas Ct
- 3068 Clary Ct
- 2701 Green Ash Ave
- 2749 Green Ash Ave
- 2726 Green Ash Ave
- 2548 Aspen Ct
- 2704 Aspen Dr
- 2606 Green Ash Ave
- 2606 Green Ash Ave
- 2606 Green Ash Ave
- 2606 Green Ash Ave
- 2606 Green Ash Ave
- 2606 Green Ash Ave
- 2606 Green Ash Ave
- 2606 Green Ash Ave
- 2606 Green Ash Ave
- 2606 Green Ash Ave
- 2655 Green Ash Ave
- 2606 Green Ash Ave
- 2606 Green Ash Ave
