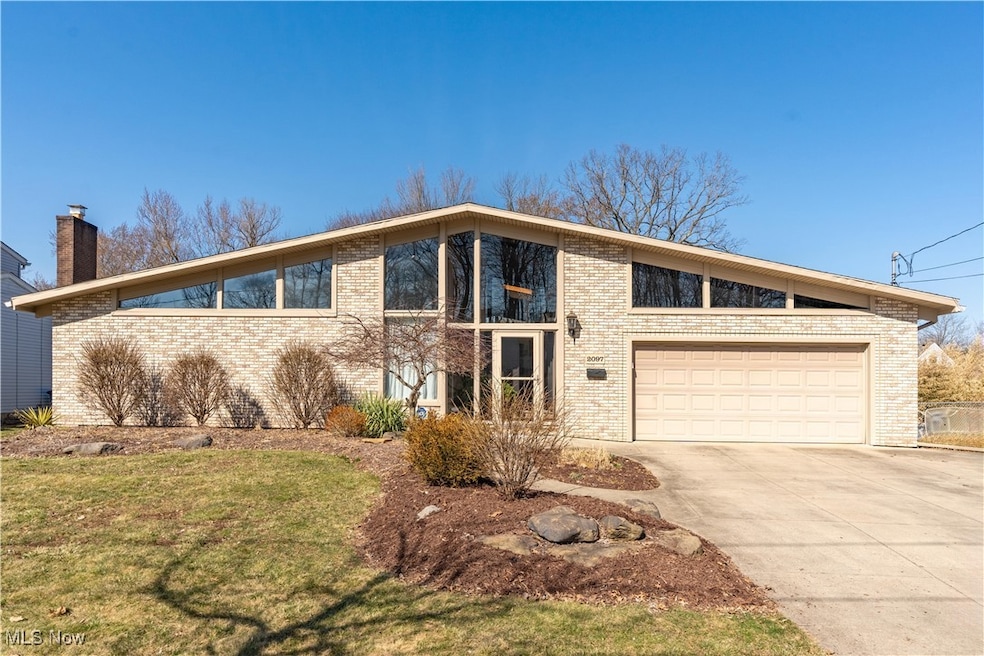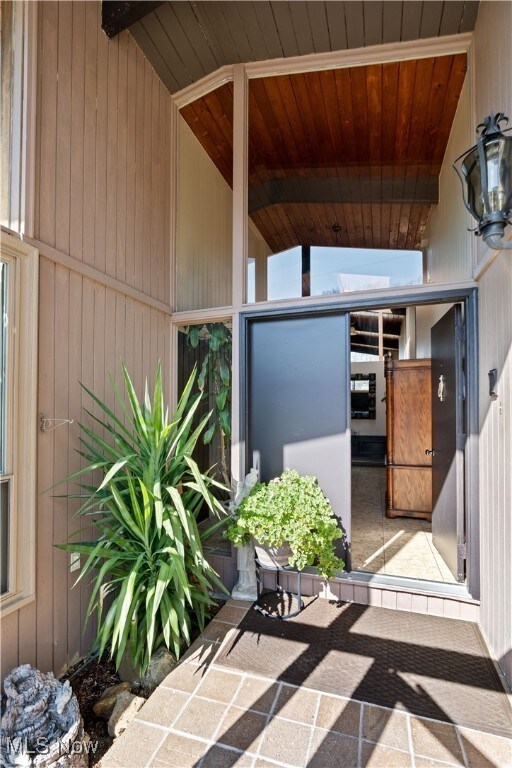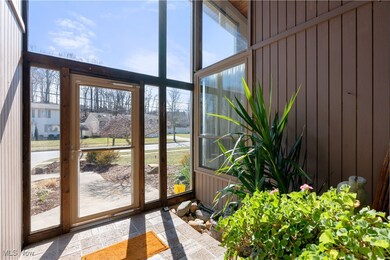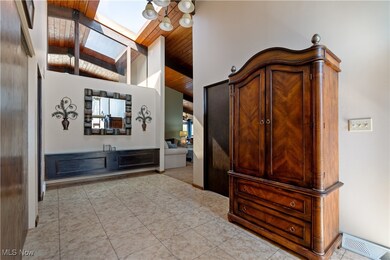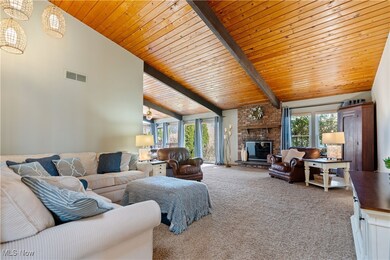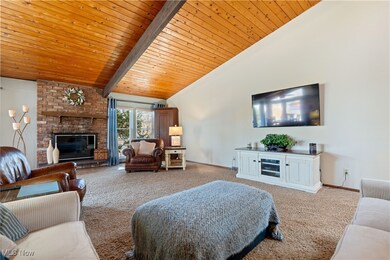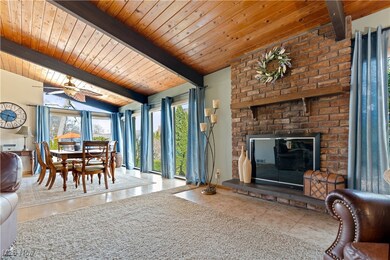
2097 Wedgewood Dr Akron, OH 44312
Ellet NeighborhoodHighlights
- In Ground Pool
- No HOA
- Patio
- Terrace
- 2 Car Attached Garage
- Forced Air Heating and Cooling System
About This Home
As of May 2025Welcome to your dream home in the heart of Ellet/Akron. This California Ranch boasts over 2,600 SF of living space and has had many recent updates. Entering this home you will find a screened in entryway that leads to the open foyer with large skylight in the center. The spacious Living Room features a brick wood burning fireplace which opens into the oversized dining room with floor to ceiling windows. The kitchen has been beautifully updated and maintained with new appliances, cabinets, countertops and contains a double wall oven. Eat-In Kitchen area with oversized windows overlooking the backyard, patio and in-ground pool through the sliding glass doors. Laundry room is conveniently located on the first floor with utility sink and extra storage. Master Bedroom features three double closets and an ensuite bathroom with walk-in shower, heated floors and additional access door to patio for convenience. Additional full bathroom and half bathroom. Four additional bedrooms on main level, all with sizeable closets. Any of the bedrooms could also be used as an office space. Storage will not be an issue with the abundance of closets throughout the home. Oversized attached 2-car garage with cold water hookup and the stairway access to basement. The basement is partially finished with a built in Sauna, hot tub (negotiable), large storage room that also has access to the large crawl space area that could easily be used for storage as well. Backyard is completely fenced in with patio, heated inground pool and pergola for entertaining. Roof 2020. HWT 2022. Two A/C units - one new in 2022, second unit possibly 10 years old. Don't wait - call today to schedule a private showing!
Last Agent to Sell the Property
Keller Williams Legacy Group Realty Brokerage Email: jdutton3@kw.com 330-879-5000 License #2005014275 Listed on: 03/13/2025

Co-Listed By
Keller Williams Legacy Group Realty Brokerage Email: jdutton3@kw.com 330-879-5000 License #2020007407
Home Details
Home Type
- Single Family
Est. Annual Taxes
- $6,056
Year Built
- Built in 1969
Lot Details
- 0.32 Acre Lot
- Back Yard Fenced
- Chain Link Fence
Parking
- 2 Car Attached Garage
- Driveway
Home Design
- Brick Exterior Construction
- Fiberglass Roof
- Asphalt Roof
Interior Spaces
- 2,658 Sq Ft Home
- 1-Story Property
- Ceiling Fan
- Wood Burning Fireplace
- Living Room with Fireplace
- Partially Finished Basement
- Basement Fills Entire Space Under The House
Kitchen
- Built-In Oven
- Range
- Dishwasher
Bedrooms and Bathrooms
- 5 Main Level Bedrooms
- 2.5 Bathrooms
Pool
- In Ground Pool
- Outdoor Pool
Outdoor Features
- Patio
- Terrace
Utilities
- Forced Air Heating and Cooling System
- Heating System Uses Gas
Community Details
- No Home Owners Association
- Eastgate Heights Subdivision
Listing and Financial Details
- Assessor Parcel Number 6804784
Ownership History
Purchase Details
Home Financials for this Owner
Home Financials are based on the most recent Mortgage that was taken out on this home.Purchase Details
Home Financials for this Owner
Home Financials are based on the most recent Mortgage that was taken out on this home.Purchase Details
Purchase Details
Similar Homes in the area
Home Values in the Area
Average Home Value in this Area
Purchase History
| Date | Type | Sale Price | Title Company |
|---|---|---|---|
| Quit Claim Deed | -- | American Title Solutions | |
| Deed | $375,000 | American Title Solutions | |
| Survivorship Deed | -- | -- | |
| Deed | $147,500 | -- |
Mortgage History
| Date | Status | Loan Amount | Loan Type |
|---|---|---|---|
| Open | $300,000 | New Conventional |
Property History
| Date | Event | Price | Change | Sq Ft Price |
|---|---|---|---|---|
| 05/01/2025 05/01/25 | Sold | $375,000 | 0.0% | $141 / Sq Ft |
| 03/20/2025 03/20/25 | Pending | -- | -- | -- |
| 03/13/2025 03/13/25 | For Sale | $375,000 | -- | $141 / Sq Ft |
Tax History Compared to Growth
Tax History
| Year | Tax Paid | Tax Assessment Tax Assessment Total Assessment is a certain percentage of the fair market value that is determined by local assessors to be the total taxable value of land and additions on the property. | Land | Improvement |
|---|---|---|---|---|
| 2025 | $5,009 | $95,641 | $15,939 | $79,702 |
| 2024 | $5,009 | $95,641 | $15,939 | $79,702 |
| 2023 | $5,009 | $95,641 | $15,939 | $79,702 |
| 2022 | $4,496 | $67,291 | $11,067 | $56,224 |
| 2021 | $4,501 | $67,291 | $11,067 | $56,224 |
| 2020 | $4,432 | $67,290 | $11,070 | $56,220 |
| 2019 | $4,643 | $64,090 | $11,070 | $53,020 |
| 2018 | $4,580 | $64,090 | $11,070 | $53,020 |
| 2017 | $4,186 | $64,090 | $11,070 | $53,020 |
| 2016 | $4,189 | $57,480 | $11,070 | $46,410 |
| 2015 | $4,186 | $57,480 | $11,070 | $46,410 |
| 2014 | $4,152 | $57,480 | $11,070 | $46,410 |
| 2013 | $4,071 | $57,530 | $11,070 | $46,460 |
Agents Affiliated with this Home
-
Jared Dutton

Seller's Agent in 2025
Jared Dutton
Keller Williams Legacy Group Realty
(330) 268-2673
5 in this area
219 Total Sales
-
Jessica Laird

Seller Co-Listing Agent in 2025
Jessica Laird
Keller Williams Legacy Group Realty
(330) 819-9888
3 in this area
15 Total Sales
-
Tyson Hartzler

Buyer's Agent in 2025
Tyson Hartzler
Keller Williams Chervenic Rlty
(330) 786-5493
43 in this area
1,135 Total Sales
Map
Source: MLS Now
MLS Number: 5106006
APN: 68-04784
- 181 Hilbish Ave
- 2077 Daniels Ave
- 159 Dellenberger Ave
- 2162 Daniels Ave
- 433 Herbert Rd
- 452 Herbert Rd
- 430 Stanley Rd
- 183 Eastholm Ave
- 76 Akers Ave
- 2331 E Market St
- 0 Penthley Ave
- 172 Emmons Ave
- 537 Herbert Rd
- 1835 Penthley Ave
- 1832 Springfield Center Rd
- 1858 Cramer Ave
- 131 Emmons Ave
- 360 Baldwin Rd
- 311 Rea Ave
- 405 Baldwin Rd
