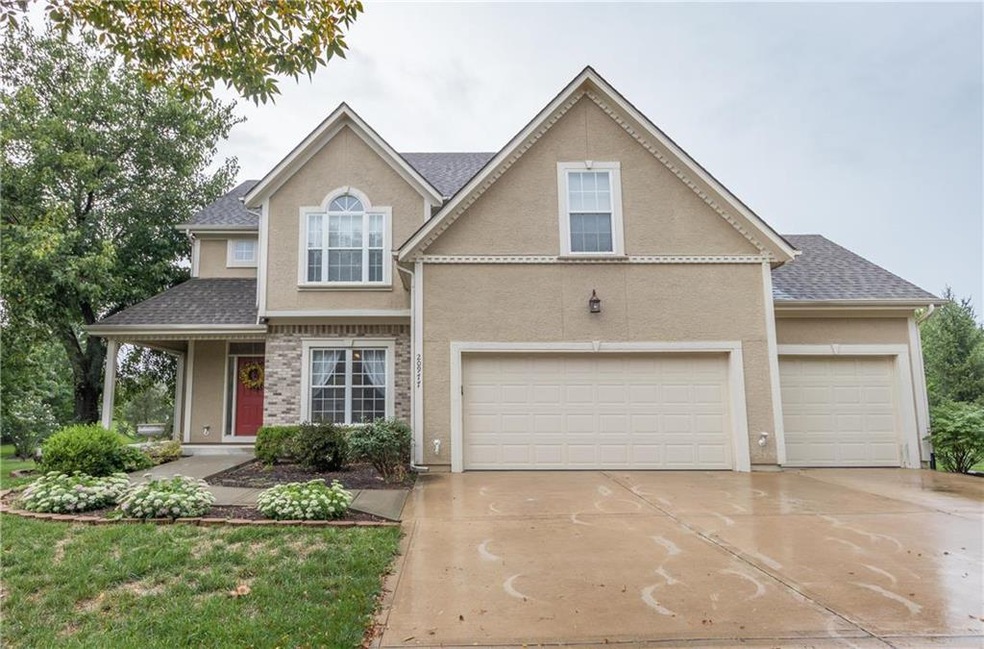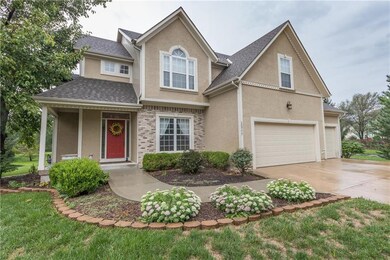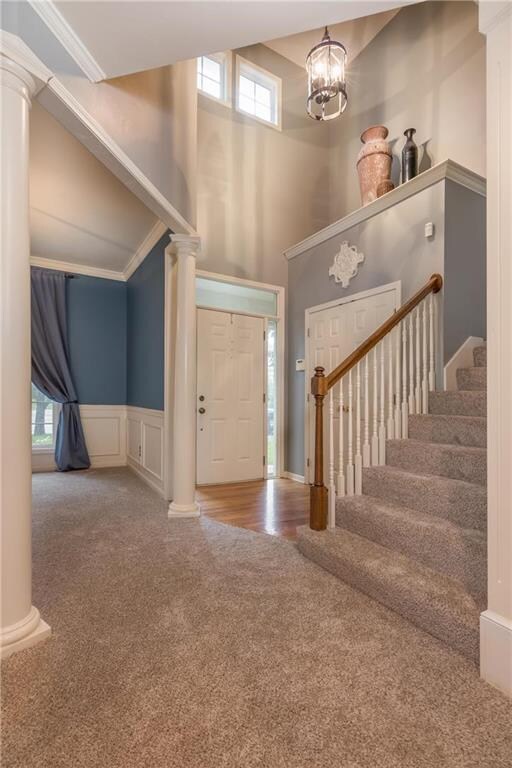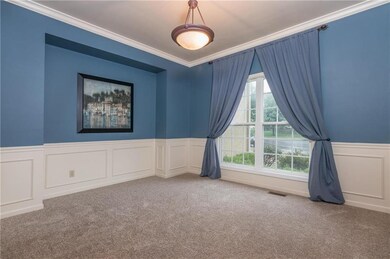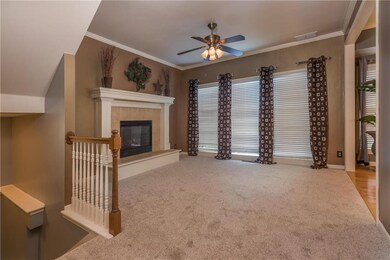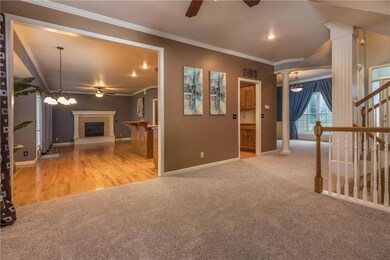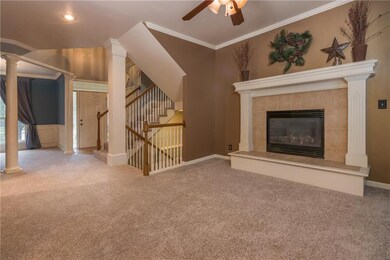
20977 W 118th Terrace Olathe, KS 66061
Estimated Value: $482,000 - $519,000
Highlights
- Deck
- Living Room with Fireplace
- Vaulted Ceiling
- Millbrooke Elementary Rated A-
- Hearth Room
- Traditional Architecture
About This Home
As of October 2018Great cul-de-sac lot in Foxfield Village. Tall ceilings and spacious main floor with dining room, two living spaces, eat in kitchen and TONS of kitchen counters/cabinets. Appliances stay! Two fireplaces. Half bath/laundry off the kitchen. Spacious master suite w/spa like bathroom. All bedrooms are great size and have attached bath. Huge patio w/beautiful landscaping. Sprinkler system & backs to walking trail. Finished, daylight basement with extra storage! Foxfield Village is known for its enormous pool, 10 acre park, 16 acres of greenspace with walking/exercise trails and volleyball court.
Last Agent to Sell the Property
Keller Williams Realty Partner License #SP00221632 Listed on: 09/05/2018

Home Details
Home Type
- Single Family
Est. Annual Taxes
- $4,717
Year Built
- Built in 2000
Lot Details
- 0.27 Acre Lot
- Cul-De-Sac
- Sprinkler System
HOA Fees
- $38 Monthly HOA Fees
Parking
- 3 Car Attached Garage
- Front Facing Garage
Home Design
- Traditional Architecture
- Composition Roof
- Vinyl Siding
Interior Spaces
- Wet Bar: Carpet
- Built-In Features: Carpet
- Vaulted Ceiling
- Ceiling Fan: Carpet
- Skylights
- Shades
- Plantation Shutters
- Drapes & Rods
- Living Room with Fireplace
- 2 Fireplaces
- Formal Dining Room
Kitchen
- Hearth Room
- Granite Countertops
- Laminate Countertops
Flooring
- Wood
- Wall to Wall Carpet
- Linoleum
- Laminate
- Stone
- Ceramic Tile
- Luxury Vinyl Plank Tile
- Luxury Vinyl Tile
Bedrooms and Bathrooms
- 4 Bedrooms
- Cedar Closet: Carpet
- Walk-In Closet: Carpet
- Double Vanity
- Whirlpool Bathtub
- Bathtub with Shower
Finished Basement
- Basement Fills Entire Space Under The House
- Natural lighting in basement
Outdoor Features
- Deck
- Enclosed patio or porch
- Playground
Schools
- Millbrooke Elementary School
- Olathe Northwest High School
Utilities
- Central Heating and Cooling System
Listing and Financial Details
- Assessor Parcel Number Dp26900000 0005
Community Details
Overview
- Foxfield Village Subdivision
Recreation
- Community Pool
- Trails
Ownership History
Purchase Details
Home Financials for this Owner
Home Financials are based on the most recent Mortgage that was taken out on this home.Purchase Details
Home Financials for this Owner
Home Financials are based on the most recent Mortgage that was taken out on this home.Purchase Details
Purchase Details
Purchase Details
Home Financials for this Owner
Home Financials are based on the most recent Mortgage that was taken out on this home.Purchase Details
Home Financials for this Owner
Home Financials are based on the most recent Mortgage that was taken out on this home.Purchase Details
Home Financials for this Owner
Home Financials are based on the most recent Mortgage that was taken out on this home.Similar Homes in Olathe, KS
Home Values in the Area
Average Home Value in this Area
Purchase History
| Date | Buyer | Sale Price | Title Company |
|---|---|---|---|
| Lemmonds Michelle | -- | Continental Title Company | |
| Bonino Veronica | -- | Kansas City Title Inc | |
| Zatar Brandon C | -- | First American Title | |
| Crestwood Custom Homes Llc | -- | First American Title | |
| Benvenuto Judith | -- | Platinum Title Llc | |
| Lautt Jonathan J | -- | None Available | |
| Gogue Sandra | -- | Security Land Title Company |
Mortgage History
| Date | Status | Borrower | Loan Amount |
|---|---|---|---|
| Open | Lemmonds Michelle | $256,000 | |
| Previous Owner | Benvenuto Judith | $167,500 | |
| Previous Owner | Lautt Jonathan J | $253,112 | |
| Previous Owner | Gogue Sandra | $91,500 | |
| Previous Owner | Gogue Sandra | $70,000 | |
| Previous Owner | Gogue Sandra | $100,000 | |
| Previous Owner | Gogue Sandra | $196,720 |
Property History
| Date | Event | Price | Change | Sq Ft Price |
|---|---|---|---|---|
| 10/31/2018 10/31/18 | Sold | -- | -- | -- |
| 09/05/2018 09/05/18 | For Sale | $317,500 | +17.6% | $101 / Sq Ft |
| 09/27/2012 09/27/12 | Sold | -- | -- | -- |
| 08/25/2012 08/25/12 | Pending | -- | -- | -- |
| 05/28/2012 05/28/12 | For Sale | $270,000 | -- | $87 / Sq Ft |
Tax History Compared to Growth
Tax History
| Year | Tax Paid | Tax Assessment Tax Assessment Total Assessment is a certain percentage of the fair market value that is determined by local assessors to be the total taxable value of land and additions on the property. | Land | Improvement |
|---|---|---|---|---|
| 2024 | $5,854 | $51,750 | $9,416 | $42,334 |
| 2023 | $5,818 | $50,543 | $8,554 | $41,989 |
| 2022 | $4,889 | $41,400 | $8,554 | $32,846 |
| 2021 | $4,796 | $38,732 | $8,554 | $30,178 |
| 2020 | $5,026 | $40,204 | $8,554 | $31,650 |
| 2019 | $4,592 | $36,513 | $8,554 | $27,959 |
| 2018 | $4,766 | $37,605 | $8,554 | $29,051 |
| 2017 | $4,717 | $36,835 | $8,554 | $28,281 |
| 2016 | $4,151 | $33,270 | $6,844 | $26,426 |
| 2015 | $4,247 | $32,039 | $6,844 | $25,195 |
| 2013 | -- | $29,727 | $7,161 | $22,566 |
Agents Affiliated with this Home
-
Brad Papa

Seller's Agent in 2018
Brad Papa
Keller Williams Realty Partner
(913) 526-4985
54 in this area
156 Total Sales
-
Staci Moeller
S
Buyer's Agent in 2018
Staci Moeller
Keller Williams Realty Partner
(913) 648-3549
13 in this area
62 Total Sales
-
Adam Papish

Buyer's Agent in 2012
Adam Papish
Keller Williams Realty Partner
(913) 957-1497
43 in this area
173 Total Sales
Map
Source: Heartland MLS
MLS Number: 2128413
APN: DP26900000-0005
- 11961 S Tallgrass Dr Unit 403
- 11921 S Tallgrass Dr Unit 603
- 11921 S Tallgrass Dr Unit 602
- 11921 S Tallgrass Dr Unit 601
- 11921 S Tallgrass Dr Unit 600
- 11901 S Tallgrass Dr Unit 703
- 11901 S Tallgrass Dr Unit 702
- 11901 S Tallgrass Dr Unit 700
- 21287 W 116th St
- 12020 S Tallgrass #1000 Dr
- 21766 W 119th Terrace Unit 1301
- 21766 W 119th Terrace Unit 1303
- 21766 W 119th Terrace Unit 1302
- 21722 W 120th Ct Unit 3402
- 21746 W 120th Ct Unit 3303
- 21746 W 120th Ct Unit 3300
- 21798 W 119th Terrace Unit 1402
- 21798 W 119th Terrace Unit 1401
- 21798 W 119th Terrace Unit 1400
- 11494 S Longview Rd
- 20977 W 118th Terrace
- 20967 W 118th Terrace
- 20987 W 118th Terrace
- 21007 W 118th Terrace
- 20957 W 118th Terrace
- 20937 W 118th Terrace
- 20947 W 118th Terrace
- 21013 W 118th Terrace
- 21059 W 118th Terrace
- 21055 W 118th Terrace
- 21063 W 118th Terrace
- 20927 W 118th Terrace
- 21019 W 118th Terrace
- 20988 W 118th Terrace
- 21051 W 118th Terrace
- 21067 W 118th Terrace
- 20998 W 118th Terrace
- 20958 W 118th Terrace
- 20917 W 118th Terrace
- 21008 W 118th Terrace
