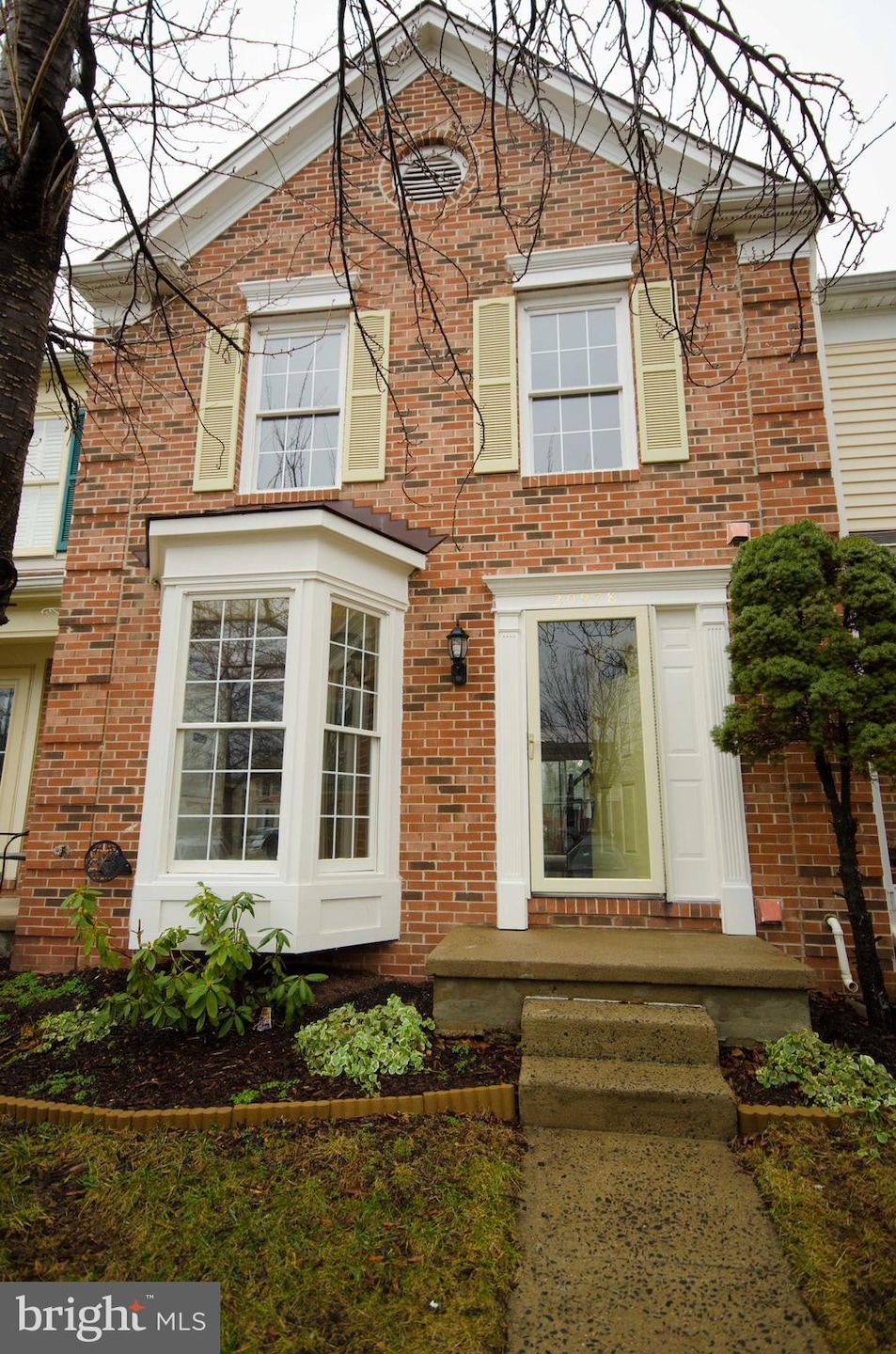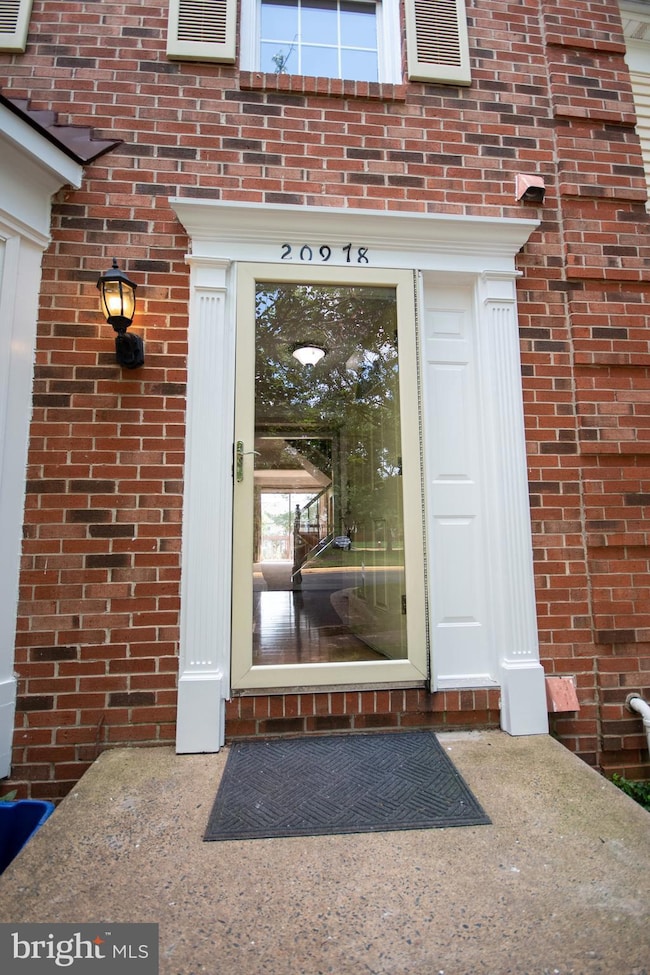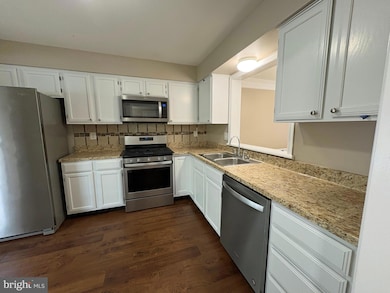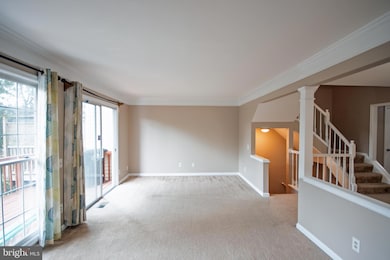20978 Tobacco Square Ashburn, VA 20147
Highlights
- Curved or Spiral Staircase
- Colonial Architecture
- Jogging Path
- Sanders Corner Elementary School Rated A-
- 1 Fireplace
- Eat-In Kitchen
About This Home
Beautiful property with 3 BR, 3.5BA with 1852 sq ft. , FRESHLY PAINTED Whole House, Front brick Townhouse, Backsplash & Breakfast area w/Bay Window, Laundry in the basement, basement with full bath and wood burning fireplace, Backs To Com Ground-Trails-Park, Walkable to a shopping center and Great Schools! Repair Deductible $100.
Beautiful 19x13 kitchen with granite counters, island for your special meal preparations, huge breakfast area and sliding glass door to deck overlooking common area. Living room and dining room with nice neutral wall to wall carpeting. The powder room on the main level is an added bonus, making this three level townhouse one with 3-1/2 baths. Upper level has Master bedroom en suite with master bath soaking tub, separate shower, double vanity with two bowls and a huge nine foot walk-in closet. Soaring high ceiling gives feeling of spaciousness. Two more bedrooms and full bath on the upper level. Pets are case by case basis only. Pet rent and pet deposit required. Pets are case by case basis. NO Cats please.
Townhouse Details
Home Type
- Townhome
Est. Annual Taxes
- $4,545
Year Built
- Built in 1990
Lot Details
- 1,852 Sq Ft Lot
- Property is in very good condition
Home Design
- Colonial Architecture
- Brick Front
Interior Spaces
- Property has 3 Levels
- Curved or Spiral Staircase
- Crown Molding
- 1 Fireplace
- Window Treatments
- Entrance Foyer
- Dining Room
Kitchen
- Eat-In Kitchen
- Gas Oven or Range
- Dishwasher
- Disposal
Bedrooms and Bathrooms
- 3 Bedrooms
- En-Suite Primary Bedroom
- En-Suite Bathroom
Laundry
- Dryer
- Washer
Finished Basement
- Rear Basement Entry
- Laundry in Basement
Parking
- Parking Lot
- 2 Assigned Parking Spaces
Utilities
- Forced Air Heating and Cooling System
- Vented Exhaust Fan
- Water Dispenser
- Natural Gas Water Heater
Listing and Financial Details
- Residential Lease
- Security Deposit $3,050
- Tenant pays for common area maintenance, frozen waterpipe damage, insurance, lawn/tree/shrub care, light bulbs/filters/fuses/alarm care, exterior maintenance, minor interior maintenance, all utilities, windows/screens
- The owner pays for parking fee, real estate taxes
- Rent includes trash removal, taxes, parking
- No Smoking Allowed
- 12-Month Lease Term
- Available 7/12/25
- $60 Application Fee
- $100 Repair Deductible
- Assessor Parcel Number 117300182000
Community Details
Overview
- Property has a Home Owners Association
- Association fees include trash
- Ashburn Farm Association
- Ashburn Farm Subdivision, Berkley Floorplan
Recreation
- Community Playground
- Jogging Path
Pet Policy
- Pets allowed on a case-by-case basis
- Pet Deposit $500
- $35 Monthly Pet Rent
Map
Source: Bright MLS
MLS Number: VALO2102318
APN: 117-30-0182
- 20962 Tobacco Square
- 20946 Tobacco Square
- 43494 Postrail Square
- 20965 Timber Ridge Terrace Unit 304
- 20957 Timber Ridge Terrace Unit 302
- 43535 Postrail Square
- 21029 Timber Ridge Terrace Unit 302
- 21029 Timber Ridge Terrace Unit 204
- 43584 Blacksmith Square
- 21029 Starflower Way
- 20713 Ashburn Valley Ct
- 43300 Marymount Terrace Unit 301
- 20736 Ashburn Station Place
- 21119 Deep Furrow Ct
- 21055 Cornerpost Square
- 43384 Livery Square
- 20901 Cedarpost Square Unit 101
- 20585 Wild Meadow Ct
- 20769 Partlows Store Square
- 43774 Laburnum Square
- 43578 Blacksmith Square
- 21016 Coach House Square
- 43281 Railstop Terrace
- 21102 Raintree Ct
- 43229 Bent Twig Terrace
- 20769 Partlows Store Square
- 21136 Winding Brook Square
- 21178 Hedgerow Terrace
- 43822 Jenkins Ln
- 43771 Stubble Corner Square
- 43821 Stubble Corner Square
- 20471 Alicent Terrace
- 20421 Trails End Terrace
- 20650 Ryder Mills Ct
- 43955 Choptank Terrace
- 44041 Rising Sun Terrace
- 43170 Thistledown Terrace
- 20727 Citation Dr
- 43855 Chloe Terrace
- 43093 Forest Edge Square







