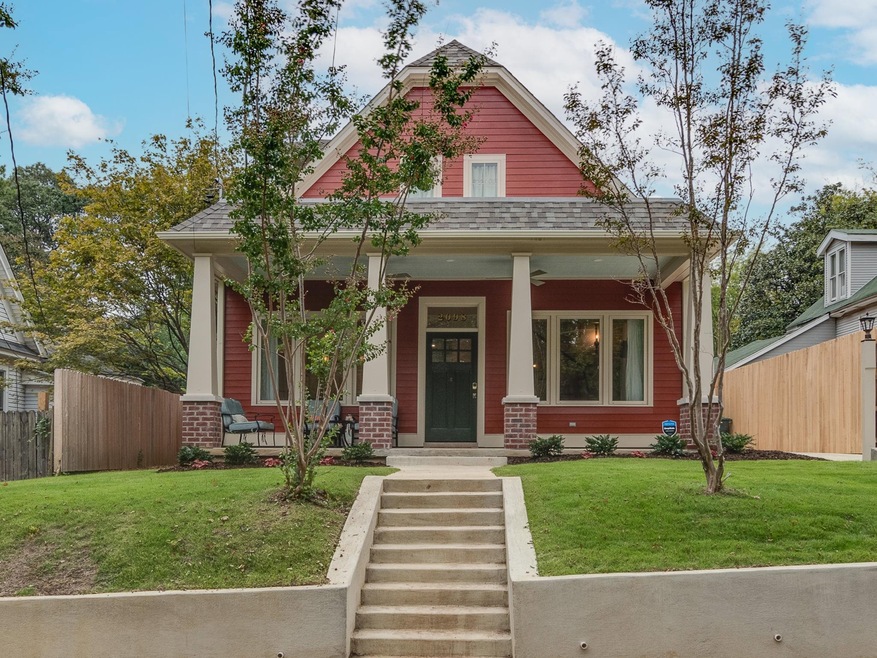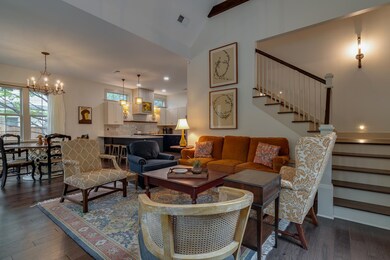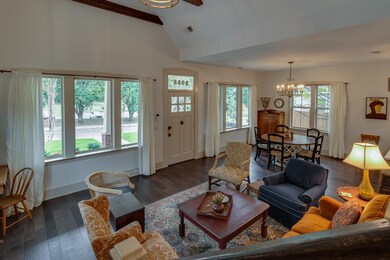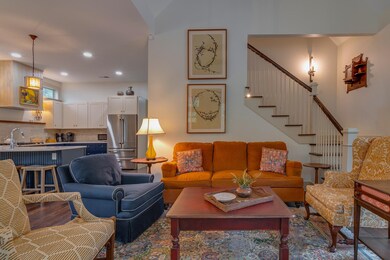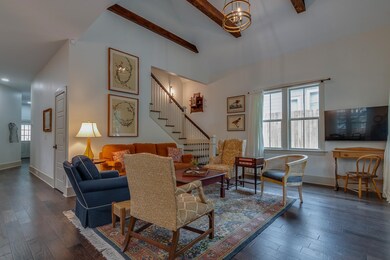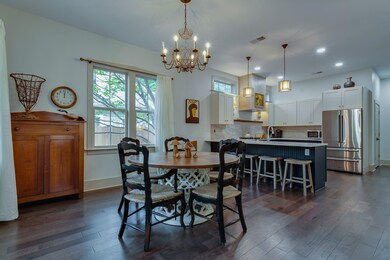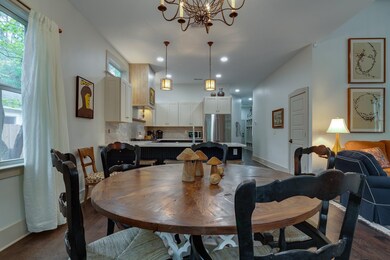
2098 Higbee Ave Memphis, TN 38104
Cooper-Young NeighborhoodEstimated payment $3,371/month
Highlights
- Gated Parking
- Updated Kitchen
- Vaulted Ceiling
- Two Primary Bedrooms
- Two Primary Bathrooms
- 2-minute walk to Peabody Park & Raymond Skinner Center
About This Home
NEW CONSTRUCTION in the heart of midtown!!! Every detail is perfect with tons of custom features! All the charm of an old midtown home with the benefits of a new build. 4bd/4.5ba with 2 primary bds. and 2 bds down. Hardwood throughout. Open floor plan main living area. Upstairs boasts built in bunk beds & landing that serves as a flex space. Bonus room off patio that functions as second laundry & storage. Additional parking & storage building behind fence at the back of the property accessed from alley. Immaculate!
Home Details
Home Type
- Single Family
Est. Annual Taxes
- $3,573
Year Built
- Built in 2023
Lot Details
- Lot Dimensions are 50x152
- Wood Fence
- Landscaped
- Sprinklers on Timer
- Few Trees
Home Design
- Bungalow
- Slab Foundation
- Composition Shingle Roof
Interior Spaces
- 2,200-2,399 Sq Ft Home
- 2-Story Property
- Smooth Ceilings
- Vaulted Ceiling
- Some Wood Windows
- Double Pane Windows
- Combination Dining and Living Room
- Bonus Room
- Storage Room
- Attic
Kitchen
- Updated Kitchen
- Breakfast Bar
- Oven or Range
- Gas Cooktop
- Microwave
- Dishwasher
- Disposal
Flooring
- Wood
- Tile
Bedrooms and Bathrooms
- 4 Bedrooms | 2 Main Level Bedrooms
- Primary Bedroom on Main
- Primary bedroom located on second floor
- Primary Bedroom Upstairs
- Double Master Bedroom
- En-Suite Bathroom
- Walk-In Closet
- Two Primary Bathrooms
- Primary Bathroom is a Full Bathroom
- Dual Vanity Sinks in Primary Bathroom
Laundry
- Laundry Room
- Dryer
- Washer
Home Security
- Monitored
- Fire and Smoke Detector
Parking
- Driveway
- Gated Parking
Outdoor Features
- Covered patio or porch
- Separate Outdoor Workshop
- Outdoor Storage
Utilities
- Two cooling system units
- Central Heating and Cooling System
- Gas Water Heater
Community Details
- Higbee Heights Subdivision
Map
Home Values in the Area
Average Home Value in this Area
Tax History
| Year | Tax Paid | Tax Assessment Tax Assessment Total Assessment is a certain percentage of the fair market value that is determined by local assessors to be the total taxable value of land and additions on the property. | Land | Improvement |
|---|---|---|---|---|
| 2024 | $3,573 | $105,400 | $14,200 | $91,200 |
| 2023 | $4,301 | $24,500 | $14,200 | $10,300 |
| 2022 | $3,181 | $52,225 | $14,200 | $38,025 |
| 2021 | $3,219 | $52,225 | $14,200 | $38,025 |
| 2020 | $2,817 | $38,875 | $14,200 | $24,675 |
| 2019 | $1,242 | $38,875 | $14,200 | $24,675 |
| 2018 | $1,242 | $38,875 | $14,200 | $24,675 |
| 2017 | $1,272 | $38,875 | $14,200 | $24,675 |
| 2016 | $1,605 | $36,725 | $0 | $0 |
| 2014 | $1,605 | $36,725 | $0 | $0 |
Property History
| Date | Event | Price | Change | Sq Ft Price |
|---|---|---|---|---|
| 03/28/2025 03/28/25 | Pending | -- | -- | -- |
| 03/11/2025 03/11/25 | For Sale | $549,000 | -- | $250 / Sq Ft |
Purchase History
| Date | Type | Sale Price | Title Company |
|---|---|---|---|
| Warranty Deed | $45,000 | -- |
Mortgage History
| Date | Status | Loan Amount | Loan Type |
|---|---|---|---|
| Closed | $355,000 | Construction | |
| Closed | $38,000 | No Value Available |
Similar Homes in Memphis, TN
Source: Memphis Area Association of REALTORS®
MLS Number: 10191720
APN: 03-0028-0-0019
- 2098 Higbee Ave
- 2100 Higbee Ave
- 2159 Cowden Ave
- 2017 Harbert Ave
- 2025 Central Ave
- 1993 Higbee Ave
- 2113 Vinton Ave
- 2074 Vinton Ave
- 2080 Vinton Ave
- 2188 Cowden Ave
- 1966 Higbee Ave
- 1967 Cowden Ave
- 1957 Cowden Ave
- 2040 Elzey Ave
- 2060 Carr Ave
- 745 Velma St
- 2102 Carr Ave
- 2052 Carr Ave
- 2065 Peabody Ave
- 544 Summitt St
