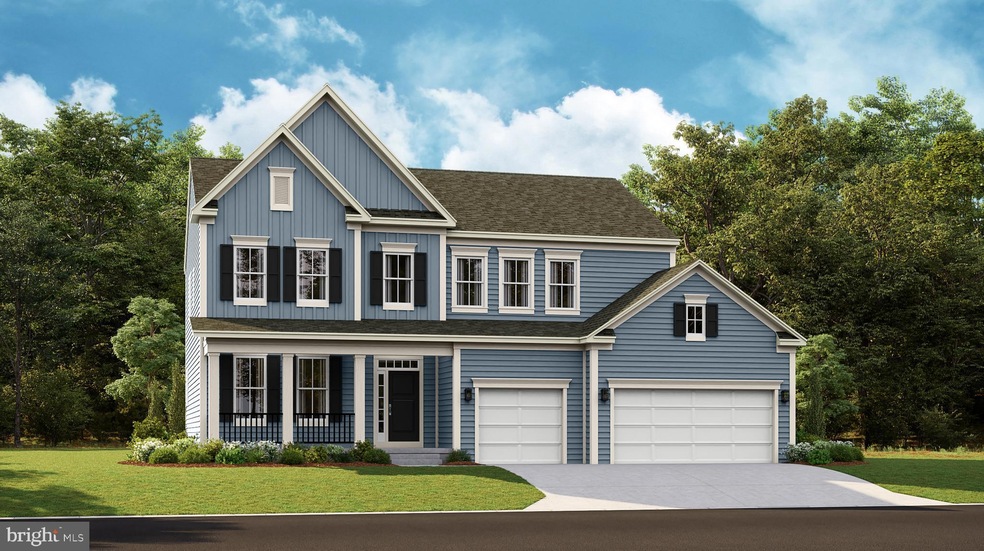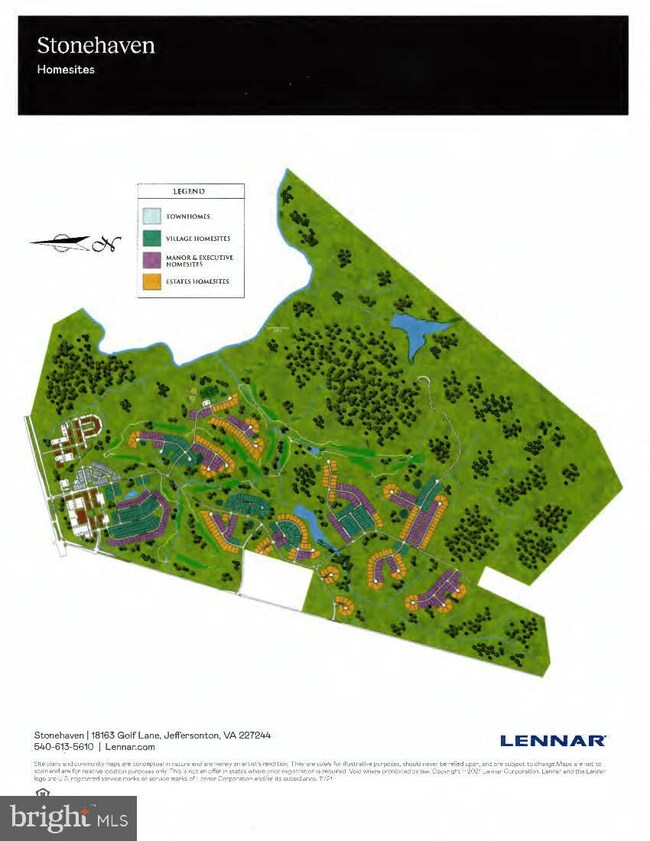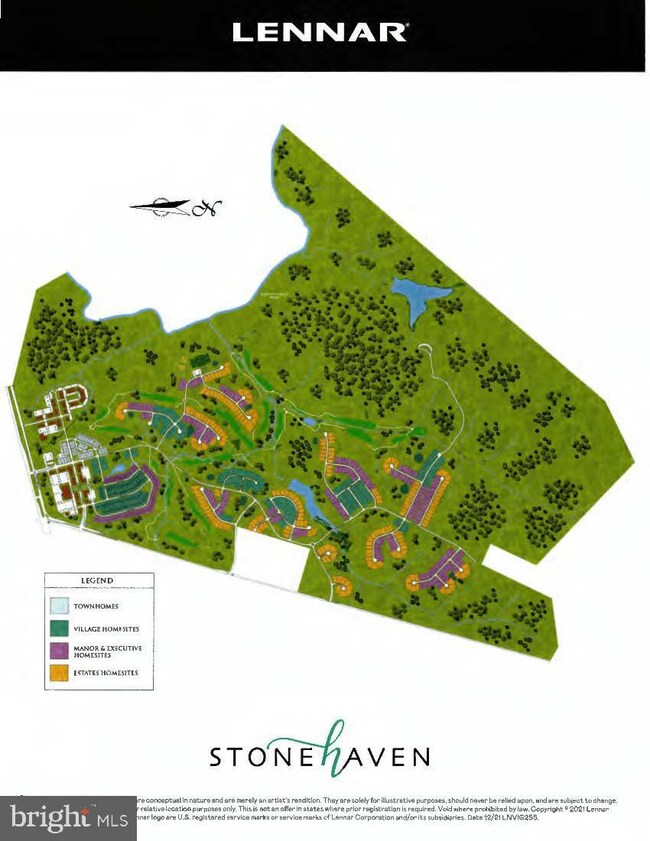
2098 Whithorn Hill Unit CONCORD Jeffersonton, VA 22724
Estimated Value: $702,086 - $801,000
Highlights
- New Construction
- Colonial Architecture
- Loft
- Open Floorplan
- Clubhouse
- 1 Fireplace
About This Home
As of July 2023Anticipated June 2023 Delivery!!
Lennar at Stonehaven is currently offering a $20,000.00 closing cost credit with Lennar Mortgage! *Pricing and incentives are subject to change without notice.
Welcome to Stonehaven, by Lennar Homes. Located just minutes from Old Town Warrenton, tucked conveniently between the Town of Warrenton and the Town of Culpeper with so many options for small town shopping, local wineries and breweries, fine dining and medical facilities. You can be one of the first homeowners in this brand-new community!
This new three-story home showcases an appealing modern design, with a three-car garage for added convenience. The first floor features an open-plan layout among the Great Room, multi-functional kitchen and casual breakfast room, plus a formal living room/dining room and a secluded study. The second floor hosts a loft that adds shared-living space to the home and four bedrooms including a lavish owner’s suite. A finished basement with a sliding glass door to the areaway, a bedroom, and a full bathroom provide extra space. This home also features added luxury vinyl plank flooring on the entire main level for durability and easy care! The main level offers a huge home office, a stone fireplace , mantel and hearth in Pennsylvania Ledgestone. White cabinetry in kitchen and bathrooms with stunning, White Ornamental Granite in the kitchen!
Standard Features List, available in the in Documents section, include 9' ceilings, vinyl plank flooring, designer lighting package, 42" cabinets, granite countertops, undermount sink, GE appliance package, marble countertops in full bathrooms, Ring security system, smart thermostat, and wifi system.
Stonehaven is a master-planned community with new homes now selling, in Jeffersonton, Virginia. It features a 240-acre preservation buffer along the Rappahannock River and over 500 acres along Route 621. Planned amenities include a clubhouse, swimming pool, tennis courts, trails, a tot lot and more. Do you enjoy hiking and fall leaves? Enjoy a scenic drive to Shenandoah National Park, located about 30 minutes away. This prime location is convenient for work and play!
Prices and features may vary and are subject to change. Photos are for illustrative purposes only; lot premiums may be applicable.
Comcast internet.
Features, amenities, floor plans, elevations, and designs vary and are subject to changes or substitution without notice. Items shown are artist's renderings and may contain options that are not standard on all models or not included in the purchase price. Availability may vary. Prices do not include closing costs and other fees to be paid by buyer and are subject to change without notice. This is not an offer in states where prior registration is required. Void where prohibited by law. Copyright © 2022 Lennar Corporation. Lennar, the Lennar logo are U.S. registered service marks or service marks of Lennar Corporation and/or its subsidiaries. Date 02/22
Home Details
Home Type
- Single Family
Year Built
- Built in 2023 | New Construction
Lot Details
- Property is in excellent condition
HOA Fees
- $75 Monthly HOA Fees
Parking
- 3 Car Attached Garage
- Garage Door Opener
- Driveway
Home Design
- Colonial Architecture
- Brick Exterior Construction
- Vinyl Siding
- Concrete Perimeter Foundation
Interior Spaces
- 3,289 Sq Ft Home
- Property has 3 Levels
- Open Floorplan
- Ceiling height of 9 feet or more
- Recessed Lighting
- 1 Fireplace
- Great Room
- Family Room Off Kitchen
- Living Room
- Formal Dining Room
- Den
- Loft
- Finished Basement
Kitchen
- Breakfast Room
- Eat-In Kitchen
- Built-In Range
- Built-In Microwave
- Ice Maker
- Dishwasher
- Kitchen Island
Flooring
- Carpet
- Ceramic Tile
- Luxury Vinyl Plank Tile
Bedrooms and Bathrooms
- En-Suite Primary Bedroom
- Walk-In Closet
- Bathtub with Shower
- Walk-in Shower
Laundry
- Laundry Room
- Laundry on upper level
Utilities
- Forced Air Heating and Cooling System
- Heating System Powered By Owned Propane
- Electric Water Heater
Community Details
Overview
- Association fees include common area maintenance, trash, pool(s)
- Built by LENNAR
- Concord
Amenities
- Clubhouse
Recreation
- Tennis Courts
- Baseball Field
- Soccer Field
- Community Basketball Court
- Volleyball Courts
- Community Playground
- Community Pool
- Recreational Area
- Bike Trail
Ownership History
Purchase Details
Home Financials for this Owner
Home Financials are based on the most recent Mortgage that was taken out on this home.Similar Homes in Jeffersonton, VA
Home Values in the Area
Average Home Value in this Area
Purchase History
| Date | Buyer | Sale Price | Title Company |
|---|---|---|---|
| Compton Travis Shane | $705,440 | Lennar Title |
Mortgage History
| Date | Status | Borrower | Loan Amount |
|---|---|---|---|
| Open | Compton Travis Shane | $425,440 | |
| Closed | Kang Courtney Nari | $503,472 |
Property History
| Date | Event | Price | Change | Sq Ft Price |
|---|---|---|---|---|
| 07/06/2023 07/06/23 | Sold | $705,440 | -1.4% | $214 / Sq Ft |
| 04/05/2023 04/05/23 | Pending | -- | -- | -- |
| 03/20/2023 03/20/23 | Price Changed | $715,440 | +7.6% | $218 / Sq Ft |
| 03/20/2023 03/20/23 | For Sale | $664,990 | 0.0% | $202 / Sq Ft |
| 02/04/2023 02/04/23 | Pending | -- | -- | -- |
| 02/03/2023 02/03/23 | For Sale | $664,990 | 0.0% | $202 / Sq Ft |
| 02/02/2023 02/02/23 | Pending | -- | -- | -- |
| 01/30/2023 01/30/23 | Price Changed | $664,990 | -7.1% | $202 / Sq Ft |
| 01/29/2023 01/29/23 | For Sale | $715,440 | -- | $218 / Sq Ft |
Tax History Compared to Growth
Tax History
| Year | Tax Paid | Tax Assessment Tax Assessment Total Assessment is a certain percentage of the fair market value that is determined by local assessors to be the total taxable value of land and additions on the property. | Land | Improvement |
|---|---|---|---|---|
| 2024 | -- | $670,800 | $104,000 | $566,800 |
| 2023 | -- | $94,000 | $94,000 | $0 |
Agents Affiliated with this Home
-
Julia Foard-Lynch

Seller's Agent in 2023
Julia Foard-Lynch
Samson Properties
(540) 270-4274
554 Total Sales
-
Jack Lynch II
J
Seller Co-Listing Agent in 2023
Jack Lynch II
Century 21 New Millennium
(540) 270-4618
70 Total Sales
Map
Source: Bright MLS
MLS Number: VACU2004612
APN: 3-E-1-23
- 2093 Whithorn Hill
- 2112 Berwick Dr
- 18150 Telford Dr
- 18148 Jennifer Way
- 4679 Jeffersonton Rd
- 18393 Gaskins Ln
- 4162 Pinewood Ln
- 0 Ferguson Ln Unit VACU2009546
- 19196 Ferguson Ln
- LOT D Beaver Dam Rd
- 5590 Jeffersonton Rd
- Parcel 1 (tax id 7-4 Ellett Ln
- Parcel 4 (tax id 7-4 Ellett Ln
- 5442 Ellett Ln
- LOT 2 Fletcher Ln
- 2449 Newton Dr
- 2526 Northumberland Dr Unit AZALEA LOT 2287
- 2518 Northumberland Dr Unit MACARTHUR LOT 2285
- 2530 Northumberland Dr Unit MACARTHUR LOT 2288
- 18512 NewMacHar Ct Unit CONCORD LOT 2304
- 2102 Whithorn Hill Unit CONCORD
- 18150 Telford Dr Unit LOT 1124
- 2093 Whithorn Hill Unit POWELL
- 2103 Berwick Dr Unit COLUMBIA
- 2040 Armstrong Terrace Unit PLYMOUTH FLOORPLAN
- 18158 Telford Dr Unit LOT1126
- 2044 Armstrong Terrace Unit WILLIAMSBURG
- 2108 Berwick Dr Unit LOT1102
- 2085 Whithorn Hill Unit WILLIAMSBURG
- 2144 Berwick Dr Unit PLYMOUTH - LOT 1093
- 2051 Armstrong Terrace Unit POWELL
- 2083 Armstrong Terrace
- 2032 Armstrong Terrace
- 2054 Whithorn Hill
- 2071 Armstrong Terrace
- 2024 Armstrong Terrace
- 2030 Whithorn Hill
- 2033 Whithorn Hill
- 2086 Whithorn Hill
- 2073 Whithorn Hill


