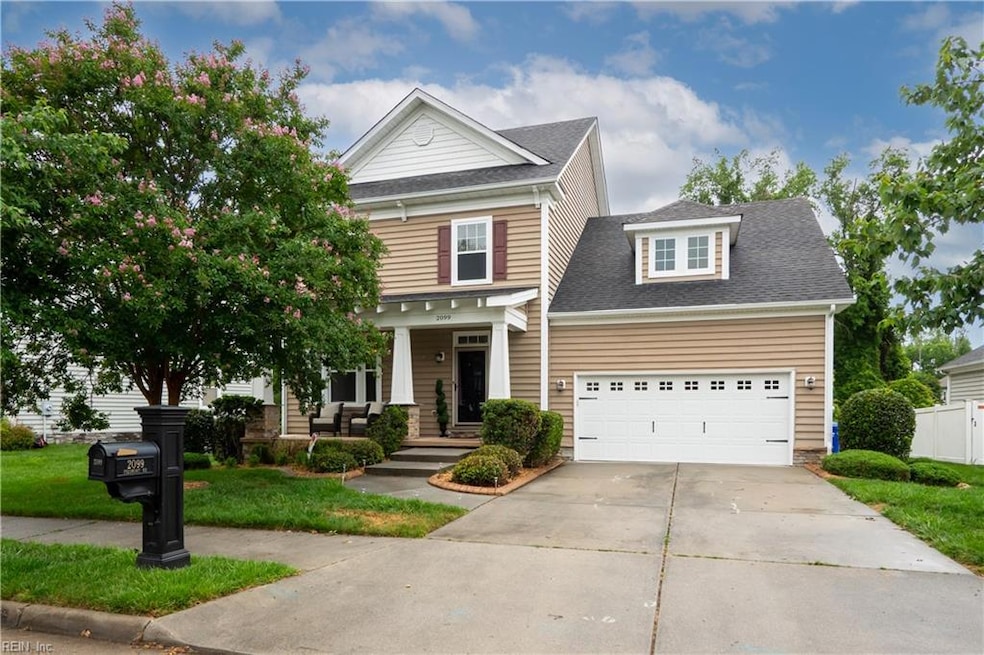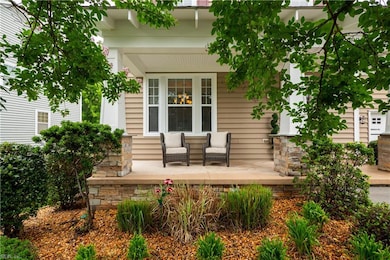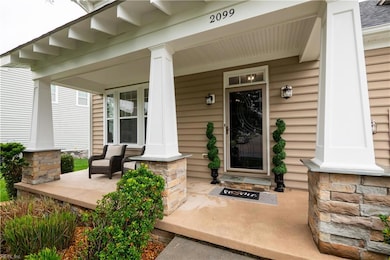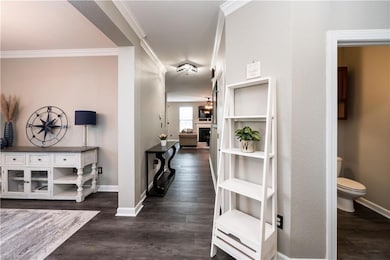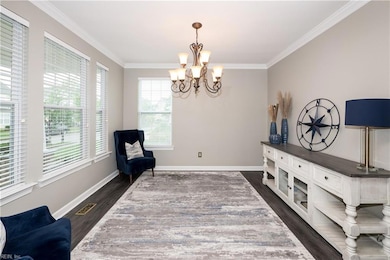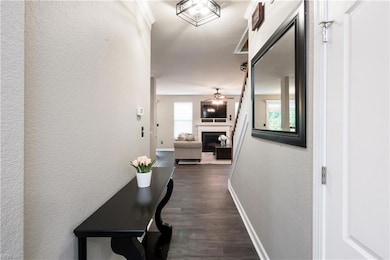
2099 Piedmont Rd Suffolk, VA 23435
Sleepy Hole NeighborhoodEstimated payment $3,779/month
Highlights
- Fitness Center
- View of Trees or Woods
- Deck
- Finished Room Over Garage
- Clubhouse
- Recreation Room
About This Home
Stunning custom-built home in sought-after North Suffolk! Thoughtfully designed by the original owners, this 4-bedroom, 4-bath (2 full, 2 half) residence offers an abundance of living space and high-end features. Enjoy a 1000sf finished basement w/ private home theatre & wine cellar. Library/home office on main level (optional 5th bedroom), dedicated craft room 2nd FL, luxury primary bathroom w/ dual showers & heated floors. Spacious 2-car attached garage & 16+ SEER zoned central A/C provide comfort and efficiency. From the illuminated staircase to the smart storage solutions, every inch reflects meticulous attention to detail. Charming community w/ clubhouse, fitness center, pool, dog park, playground, & tree-lined sidewalks. Minutes from Bennett’s Creek Park w/ deep water access, fishing pier, trails, tennis, skate park, frisbee golf, & more. Creekside Elementary and North Suffolk Library are nearby—this is lifestyle living at its best! Ask for detailed full updates & features list!
Home Details
Home Type
- Single Family
Est. Annual Taxes
- $5,900
Year Built
- Built in 2011
Lot Details
- 0.28 Acre Lot
- Property fronts a marsh
- Sprinkler System
- Wooded Lot
HOA Fees
- $60 Monthly HOA Fees
Home Design
- Traditional Architecture
- Slab Foundation
- Advanced Framing
- Asphalt Shingled Roof
- Stone Siding
- Vinyl Siding
- Pre-Cast Concrete Construction
Interior Spaces
- 3,700 Sq Ft Home
- 2-Story Property
- Bar
- Ceiling Fan
- Gas Fireplace
- Window Treatments
- Entrance Foyer
- Home Office
- Recreation Room
- Utility Room
- Views of Woods
- Home Security System
- Basement
Kitchen
- Breakfast Area or Nook
- Electric Range
- Microwave
- Dishwasher
- Disposal
Flooring
- Engineered Wood
- Carpet
- Ceramic Tile
- Vinyl
Bedrooms and Bathrooms
- 4 Bedrooms
- Main Floor Bedroom
- En-Suite Primary Bedroom
- Cedar Closet
- Walk-In Closet
- Dual Vanity Sinks in Primary Bathroom
Laundry
- Dryer
- Washer
Attic
- Attic Fan
- Pull Down Stairs to Attic
Parking
- 2 Car Attached Garage
- Finished Room Over Garage
- Garage Door Opener
- Driveway
Outdoor Features
- Balcony
- Deck
- Patio
Schools
- Creekside Elementary School
- John Yeates Middle School
- Nansemond River High School
Utilities
- Forced Air Zoned Heating and Cooling System
- SEER Rated 16+ Air Conditioning Units
- Heating System Uses Natural Gas
- Programmable Thermostat
- Tankless Water Heater
- Gas Water Heater
- Cable TV Available
Community Details
Overview
- Parkside At Bennetts Creek Subdivision
Amenities
- Clubhouse
Recreation
- Community Playground
- Fitness Center
- Community Pool
Map
Home Values in the Area
Average Home Value in this Area
Tax History
| Year | Tax Paid | Tax Assessment Tax Assessment Total Assessment is a certain percentage of the fair market value that is determined by local assessors to be the total taxable value of land and additions on the property. | Land | Improvement |
|---|---|---|---|---|
| 2024 | $6,235 | $546,000 | $102,000 | $444,000 |
| 2023 | $6,235 | $529,700 | $102,000 | $427,700 |
| 2022 | $5,240 | $480,700 | $102,000 | $378,700 |
| 2021 | $4,285 | $386,000 | $85,000 | $301,000 |
| 2020 | $3,972 | $357,800 | $85,000 | $272,800 |
| 2019 | $3,932 | $354,200 | $85,000 | $269,200 |
| 2018 | $3,940 | $357,800 | $84,500 | $273,300 |
| 2017 | $3,639 | $340,100 | $84,500 | $255,600 |
| 2016 | $3,639 | $340,100 | $84,500 | $255,600 |
| 2015 | $560 | $340,100 | $84,500 | $255,600 |
| 2014 | $560 | $333,700 | $84,500 | $249,200 |
Property History
| Date | Event | Price | Change | Sq Ft Price |
|---|---|---|---|---|
| 05/29/2025 05/29/25 | For Sale | $575,000 | -- | $155 / Sq Ft |
Purchase History
| Date | Type | Sale Price | Title Company |
|---|---|---|---|
| Warranty Deed | $510,000 | Attorney | |
| Warranty Deed | $379,875 | -- |
Mortgage History
| Date | Status | Loan Amount | Loan Type |
|---|---|---|---|
| Open | $528,360 | New Conventional | |
| Previous Owner | $370,000 | VA |
Similar Homes in Suffolk, VA
Source: Real Estate Information Network (REIN)
MLS Number: 10585737
APN: 306000719
- L197 Raintree Cir
- L188 Raintree Cir
- MM Greystone
- MM Wescott
- MM Palermo Dr
- MM Milan Ln
- 3507 Sedgefield St
- 1009 Serene Rd Unit 103
- 3056 Silver Charm Cir
- 1005 Ventana St Unit 101
- 1005 Ventana St Unit 100
- 1005 Ventana St Unit 104
- 2020 Laycock Ln Unit 102
- 1003 Ventana St Unit 100
- 1003 Ventana St Unit 105
- 1003 Ventana St Unit 102
- 1003 Ventana St Unit 101
- 2017 Laycock Ln Unit 101
- 2017 Laycock Ln Unit 102
- 2017 Laycock Ln Unit 100
