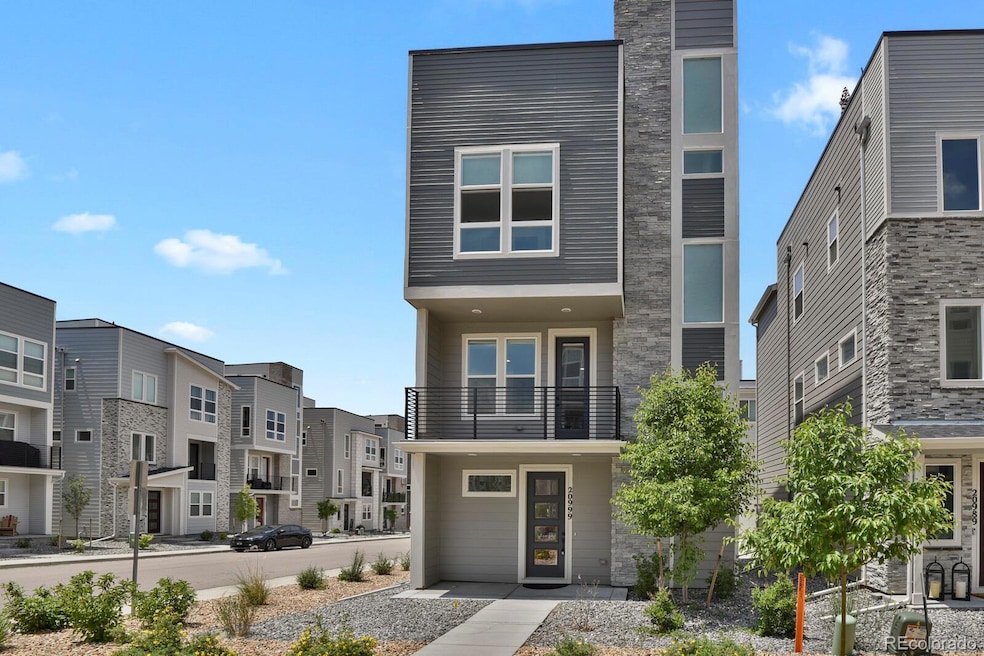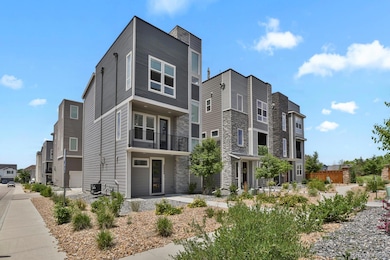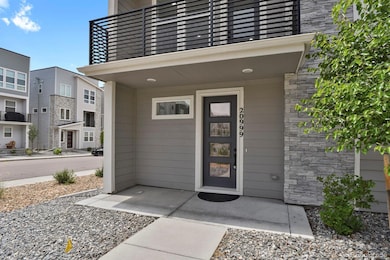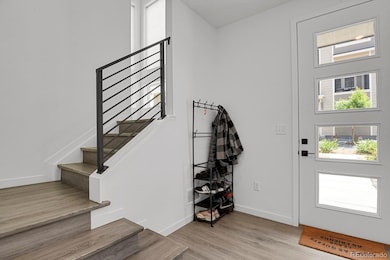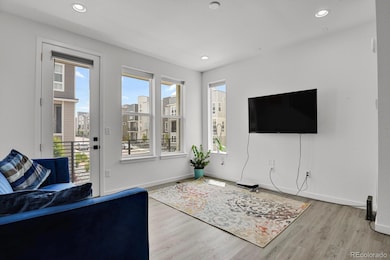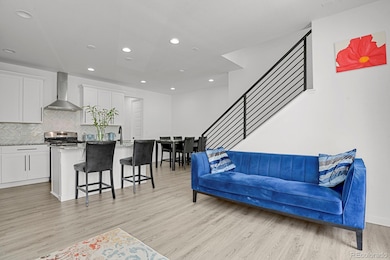20999 E Quincy Dr Aurora, CO 80015
Copperleaf NeighborhoodHighlights
- Rooftop Deck
- City View
- Contemporary Architecture
- Aspen Crossing Elementary School Rated A-
- Clubhouse
- High Ceiling
About This Home
Stunning 3-bedroom, 3.5-bathroom contemporary home with rooftop deck and mountain views in Aurora's premier Copperleaf community! This architecturally striking residence features three levels of sophisticated living with premium finishes throughout, including an open-concept main level with luxury vinyl flooring, gourmet kitchen boasting granite counters, stainless appliances, gas range, entertaining island, and tile backsplash. The spacious living/dining area offers balcony access, and the main level includes a guest bedroom. The upper level showcases a luxurious primary suite with large bath featuring glass-enclosed shower, spacious walk-in closet, plus additional bedroom with en-suite bath. Laundry is conveniently located on the upper level. The crown jewel is the expansive private rooftop deck with breathtaking mountain views - perfect for entertaining and Colorado sunsets! Additional features include two-car attached garage. Copperleaf community offers resort-style amenities including clubhouse with arboretum pool, dog park, trails, and open spaces, close to Quincy Reservoir, Southlands Mall, and Cherry Creek State Park for dining, shopping, outdoor activities, and recreation.
Listing Agent
HomeSmart Brokerage Email: HomesWithMax@gmail.com,720-238-2808 License #100074896 Listed on: 07/04/2025

Home Details
Home Type
- Single Family
Est. Annual Taxes
- $4,774
Year Built
- Built in 2022
Parking
- 2 Car Attached Garage
Property Views
- City
- Mountain
Home Design
- Contemporary Architecture
Interior Spaces
- 1,825 Sq Ft Home
- Multi-Level Property
- High Ceiling
- Living Room
Kitchen
- Oven
- Range Hood
- Dishwasher
- Granite Countertops
Flooring
- Carpet
- Vinyl
Bedrooms and Bathrooms
- Walk-In Closet
Laundry
- Laundry in unit
- Dryer
- Washer
Outdoor Features
- Balcony
- Rooftop Deck
- Front Porch
Schools
- Aspen Crossing Elementary School
- Sky Vista Middle School
- Eaglecrest High School
Additional Features
- 1,742 Sq Ft Lot
- Forced Air Heating and Cooling System
Listing and Financial Details
- Security Deposit $3,300
- Property Available on 8/1/25
- Exclusions: Personal property, any wall mounted TV and mount
- The owner pays for association fees, exterior maintenance, taxes
- 12 Month Lease Term
Community Details
Recreation
- Community Pool
- Park
Pet Policy
- Pet Deposit $500
- Dogs and Cats Allowed
Additional Features
- Red Maple At Copperleaf Subdivision
- Clubhouse
Map
Source: REcolorado®
MLS Number: 2289375
APN: 2073-11-1-33-023
- 21038 E Quincy Place
- 20710 E Princeton Place
- 4391 S Nepal St
- 4343 S Nepal Ct
- 4358 S Nepal Ct
- 4316 S Netherland St
- 21302 E Radcliff Place
- 20478 E Radcliff Ave
- 4238 S Netherland Cir
- 21426 E Stanford Ave
- 21325 E Oxford Ave
- 21220 E Nassau Ave
- 4666 S Malaya Ct
- 4433 S Himalaya Cir
- 4050 S Odessa St
- 21286 E Nassau Ave
- 21437 E Union Place
- 20462 E Mansfield Place
- 3905 S Kirk Way
- 21729 E Quincy Cir
- 4074 S Kirk Ct
- 4343 S Picadilly St
- 4718 S Ireland Ct
- 4830 S Odessa St
- 22000 E Quincy Ave
- 22042 E Princeton Cir
- 22052 E Stanford Cir
- 22100 E Quincy Ave
- 4960 S Malaya Way
- 19502 E Sunset Cir
- 20693 E Jefferson Place
- 4604 S Espana St
- 19431 E Princeton Place
- 3904 S Espana St
- 4594 E Versailles Ct
- 4545 S Versailles St
- 3822 S Ceylon Way
- 5241 S Jericho St
- 19126 E Milan Cir
- 20745 E Girard Place
