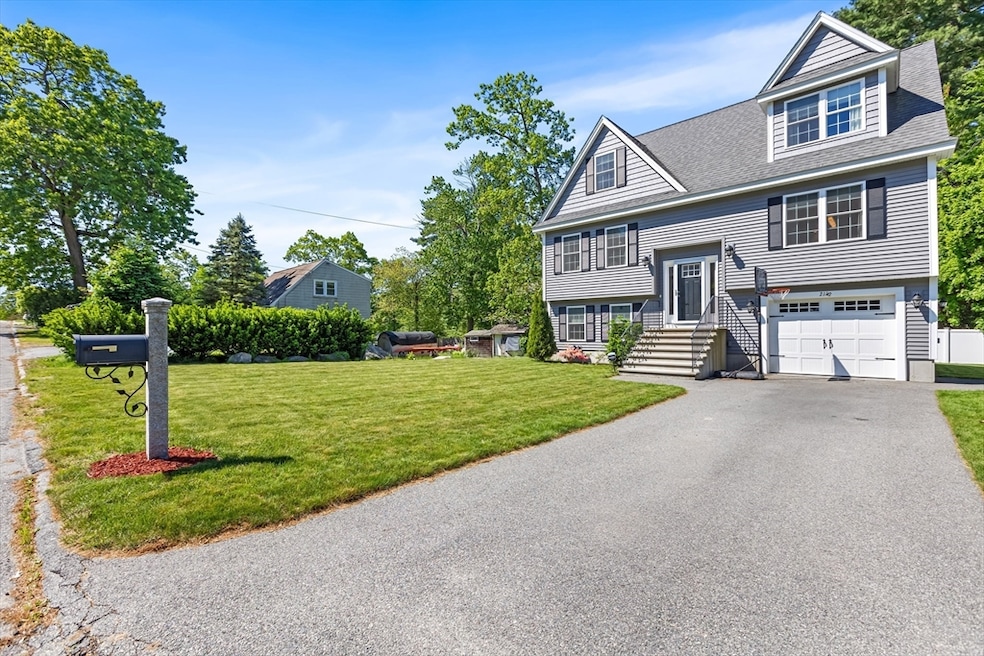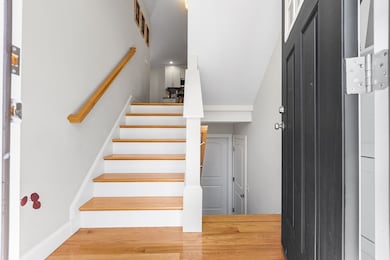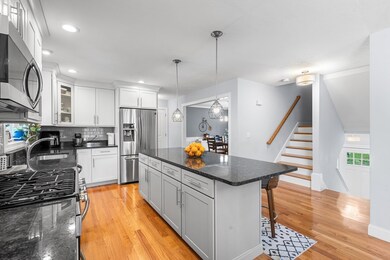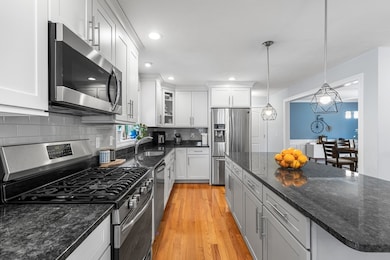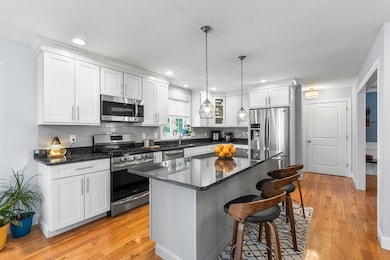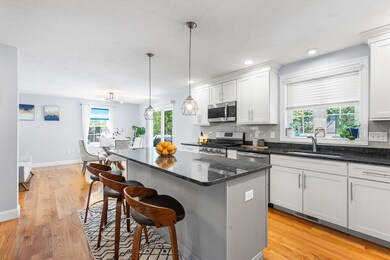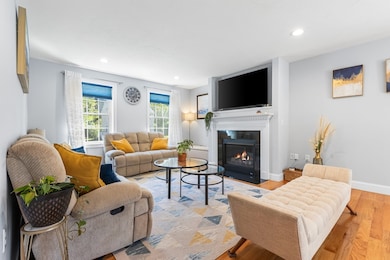
21-1/2 Glenside Ave Billerica, MA 01821
Pinehurst NeighborhoodEstimated payment $5,148/month
Highlights
- Popular Property
- Deck
- Wood Flooring
- Open Floorplan
- Property is near public transit
- Solid Surface Countertops
About This Home
If you are looking for a 6 year young home, then look no more... This hidden gem located on the Burlington line is a rare find—move-in ready with nothing to do but unpack. Featuring 3 levels of open living with upscale finishes; Featuring a spacious eat-in kitchen with large center Island, SS appliances and granite w/ample cabinetry & pantry. The open concept design allows for natural rays of sun light to flow throughout. Separate dining room with custom mill work, living room with gas fireplace all allows for family functions and entertaining. The 2nd floor boasts a spacious primary suite with private bath and walk-in closet, plus two additional generous size bedrooms. The finished lower level includes a large family room and a roughed-in 3rd bath—good if you are considering expansion for extended living. Enjoy plenty of fenced-in yard space for outdoor fun! Located minutes from major routes, shopping, and schools, this home combines comfort, location, and style. A must-see!
Listing Agent
The Joanna Schlansky Residential Team
Elite Realty Experts, LLC Listed on: 05/28/2025
Open House Schedule
-
Friday, May 30, 20254:30 to 6:00 pm5/30/2025 4:30:00 PM +00:005/30/2025 6:00:00 PM +00:00Add to Calendar
-
Saturday, May 31, 202512:00 to 2:00 pm5/31/2025 12:00:00 PM +00:005/31/2025 2:00:00 PM +00:00Add to Calendar
Home Details
Home Type
- Single Family
Est. Annual Taxes
- $8,376
Year Built
- Built in 2018
Parking
- 1 Car Attached Garage
- Driveway
- Open Parking
Home Design
- Split Level Home
- Frame Construction
- Shingle Roof
- Concrete Perimeter Foundation
Interior Spaces
- Open Floorplan
- Central Vacuum
- Crown Molding
- Wainscoting
- Insulated Windows
- Sliding Doors
- Living Room with Fireplace
- Dining Area
Kitchen
- Range
- Microwave
- Dishwasher
- Stainless Steel Appliances
- Kitchen Island
- Solid Surface Countertops
- Disposal
Flooring
- Wood
- Wall to Wall Carpet
- Tile
Bedrooms and Bathrooms
- 3 Bedrooms
- Primary bedroom located on second floor
- Walk-In Closet
Laundry
- Laundry on upper level
- Dryer
- Washer
Finished Basement
- Basement Fills Entire Space Under The House
- Interior and Exterior Basement Entry
- Garage Access
Schools
- Ditson Elementary School
- Locke Middle School
- BHS High School
Utilities
- Forced Air Heating and Cooling System
- 3 Cooling Zones
- 3 Heating Zones
- Heating System Uses Propane
- 200+ Amp Service
Additional Features
- Deck
- 7,501 Sq Ft Lot
- Property is near public transit
Community Details
- No Home Owners Association
- Shops
Listing and Financial Details
- Assessor Parcel Number M:0091 B:0128 L:1,5037287
Map
Home Values in the Area
Average Home Value in this Area
Tax History
| Year | Tax Paid | Tax Assessment Tax Assessment Total Assessment is a certain percentage of the fair market value that is determined by local assessors to be the total taxable value of land and additions on the property. | Land | Improvement |
|---|---|---|---|---|
| 2025 | $8,376 | $736,700 | $270,700 | $466,000 |
| 2024 | $7,726 | $684,300 | $267,000 | $417,300 |
| 2023 | $7,498 | $631,700 | $230,800 | $400,900 |
| 2022 | $6,927 | $548,000 | $198,900 | $349,100 |
| 2021 | $6,657 | $512,100 | $173,900 | $338,200 |
| 2020 | $6,513 | $501,400 | $167,100 | $334,300 |
| 2019 | $6,101 | $452,600 | $167,100 | $285,500 |
Property History
| Date | Event | Price | Change | Sq Ft Price |
|---|---|---|---|---|
| 05/28/2025 05/28/25 | For Sale | $795,000 | +44.5% | $372 / Sq Ft |
| 05/24/2019 05/24/19 | Sold | $550,000 | 0.0% | $250 / Sq Ft |
| 04/08/2019 04/08/19 | Pending | -- | -- | -- |
| 04/03/2019 04/03/19 | For Sale | $549,999 | -- | $250 / Sq Ft |
Purchase History
| Date | Type | Sale Price | Title Company |
|---|---|---|---|
| Quit Claim Deed | -- | None Available | |
| Quit Claim Deed | -- | None Available |
Mortgage History
| Date | Status | Loan Amount | Loan Type |
|---|---|---|---|
| Previous Owner | $430,000 | Adjustable Rate Mortgage/ARM | |
| Previous Owner | $430,400 | New Conventional |
Similar Homes in the area
Source: MLS Property Information Network (MLS PIN)
MLS Number: 73381154
APN: BILL-91-128-1
