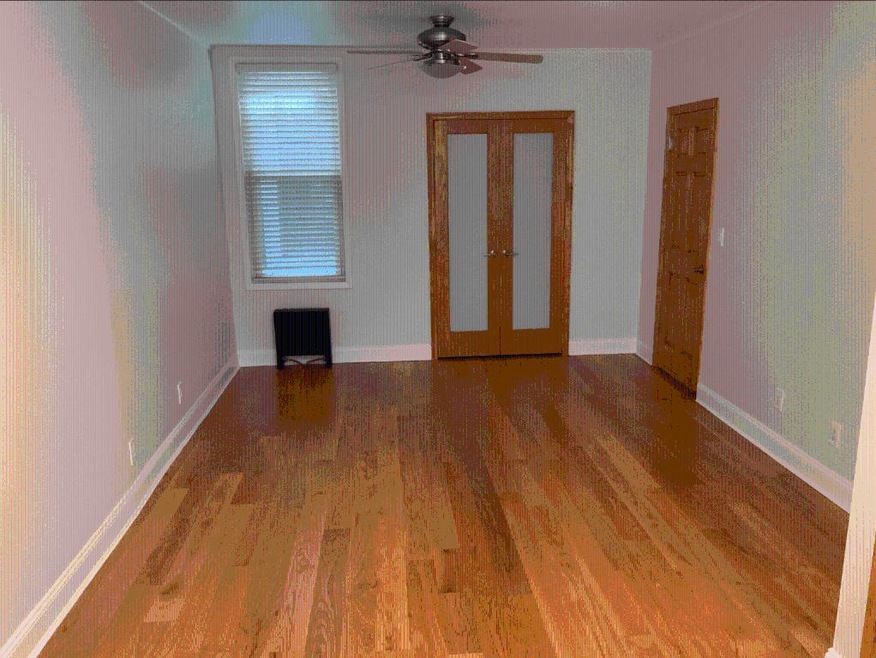
21-17 Rene Ct Flushing, NY 11385
Ridgewood NeighborhoodHighlights
- Pre War Building
- Intercom
- 3-minute walk to Grover Cleveland Park
About This Home
As of August 2024Legal 3 family + full, finished basement with outside entrance.
1st floor: (gut renovated 5 years ago) 3 bedrooms/1bathroom featuring high ceilings, exposed brick, direct yard access, living room with open kitchen, wide plank oak floors, & gets great natural light. The primary bedroom is 2 rooms converted into 1 large suite with 2 large closets (see floor plan). This room can easily fit an entire king-sized bedroom set, sitting area & home office. Your 2nd bedroom can easily accommodate a queen sized bed.
2nd floor, front apartment: Junior 1 bedroom renovated 5 years ago has the same finishes as the other units. You have a Queen sized bedroom, a living room & a white/grey marble bathroom with a window. (additional photos available upon request).
2nd floor, year apartment (Renovated 4 years ago). The larger of the two 1 bedroom units featuring the same finishes. You walk into a nice long hallway with a coat closet, wide plank solid oak floors, queen sized bedroom, windowed kitchen & living room boasting views of the Manhattan skyline.
***Every apartment is sub-metered & all tenants pay their own utilities***
Property Details
Home Type
- Multi-Family
Est. Annual Taxes
- $7,872
Year Built
- Built in 1920
Lot Details
- 2,360 Sq Ft Lot
- Lot Dimensions are 20.00 x 118.00
Home Design
- Pre War Building
Interior Spaces
- 2,032 Sq Ft Home
- 3-Story Property
- Intercom
Bedrooms and Bathrooms
- 4 Bedrooms
- 4 Full Bathrooms
Community Details
- Ridgewood Subdivision
Listing and Financial Details
- Legal Lot and Block 34 / 3361
Ownership History
Purchase Details
Home Financials for this Owner
Home Financials are based on the most recent Mortgage that was taken out on this home.Purchase Details
Similar Homes in the area
Home Values in the Area
Average Home Value in this Area
Purchase History
| Date | Type | Sale Price | Title Company |
|---|---|---|---|
| Deed | $1,250,000 | -- | |
| Interfamily Deed Transfer | -- | -- | |
| Interfamily Deed Transfer | -- | -- |
Mortgage History
| Date | Status | Loan Amount | Loan Type |
|---|---|---|---|
| Open | $600,000 | Purchase Money Mortgage | |
| Previous Owner | $600,000 | Unknown | |
| Previous Owner | $19,102 | No Value Available | |
| Previous Owner | $17,692 | No Value Available | |
| Previous Owner | $151,000 | No Value Available | |
| Previous Owner | $20,000 | No Value Available | |
| Previous Owner | $44,300 | No Value Available | |
| Previous Owner | $430,000 | No Value Available | |
| Previous Owner | $75,500 | No Value Available |
Property History
| Date | Event | Price | Change | Sq Ft Price |
|---|---|---|---|---|
| 08/06/2024 08/06/24 | Sold | $1,250,000 | -7.4% | $615 / Sq Ft |
| 05/16/2024 05/16/24 | Pending | -- | -- | -- |
| 05/15/2024 05/15/24 | Pending | -- | -- | -- |
| 03/29/2024 03/29/24 | For Sale | $1,350,000 | +3.8% | $664 / Sq Ft |
| 01/01/1900 01/01/00 | For Sale | $1,299,999 | -- | $640 / Sq Ft |
Tax History Compared to Growth
Tax History
| Year | Tax Paid | Tax Assessment Tax Assessment Total Assessment is a certain percentage of the fair market value that is determined by local assessors to be the total taxable value of land and additions on the property. | Land | Improvement |
|---|---|---|---|---|
| 2025 | $8,081 | $42,307 | $7,512 | $34,795 |
| 2024 | $8,081 | $40,232 | $8,105 | $32,127 |
| 2023 | $7,881 | $39,236 | $8,187 | $31,049 |
| 2022 | $7,386 | $55,080 | $11,580 | $43,500 |
| 2021 | $7,346 | $56,760 | $11,580 | $45,180 |
| 2020 | $7,389 | $49,920 | $11,580 | $38,340 |
| 2019 | $6,940 | $55,020 | $11,580 | $43,440 |
| 2018 | $6,594 | $32,347 | $7,755 | $24,592 |
| 2017 | $6,285 | $30,832 | $8,030 | $22,802 |
| 2016 | $5,815 | $30,832 | $8,030 | $22,802 |
| 2015 | $3,508 | $29,088 | $9,629 | $19,459 |
| 2014 | $3,508 | $27,648 | $10,979 | $16,669 |
Agents Affiliated with this Home
-
Michael Rossi

Seller's Agent in 2024
Michael Rossi
Elegran LLC
(914) 954-1695
3 Total Sales
-
Belinda Cruz
B
Seller's Agent in 2024
Belinda Cruz
Elegran
(212) 204-6591
2 in this area
3 Total Sales
-
N
Buyer's Agent in 2024
Non Non OneKey Agent
Non-Member MLS
Map
Source: Real Estate Board of New York (REBNY)
MLS Number: RLS11018530
APN: 03361-0034
- 5368 Metropolitan Ave
- 60-89 54th St
- 6089 54th St
- 5414 Nurge Ave
- 55-01 Metropolitan Ave
- 5436 Nurge Ave
- 60-85 55th St
- 5431 Nurge Ave
- 6023 54th Place
- 60-41 55th St
- 60-17 54th Place
- 2247 Harman St
- 5631 Metropolitan Ave
- 5803 Metropolitan Ave
- 59-84 59th Place
- 19-16 Himrod St
- 1916 Himrod St
- 6271 Forest Ave
- 2027 Bleecker St
- 62-60 60th St
