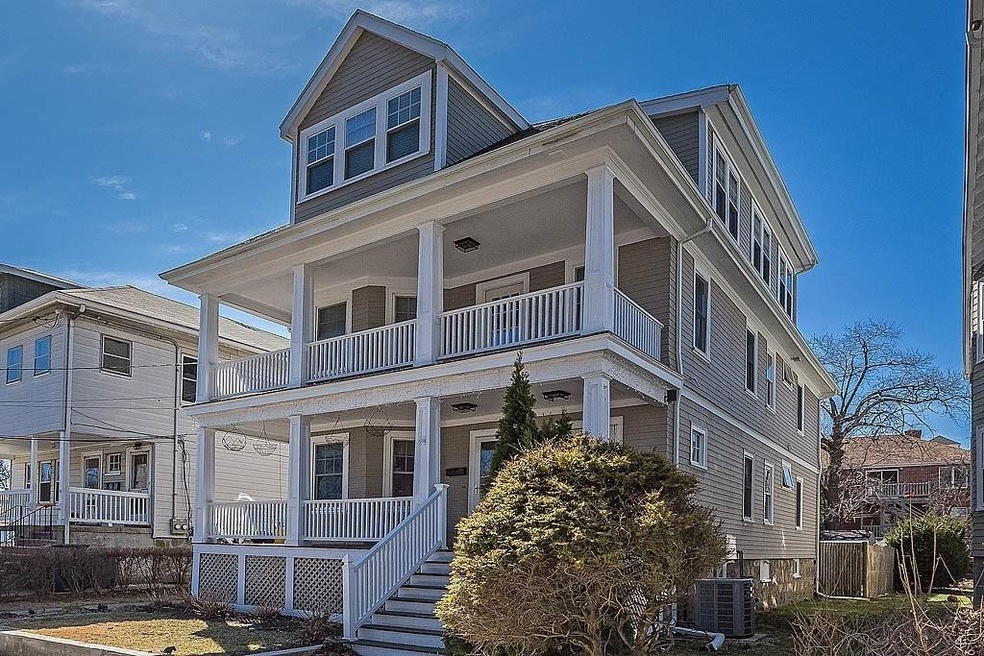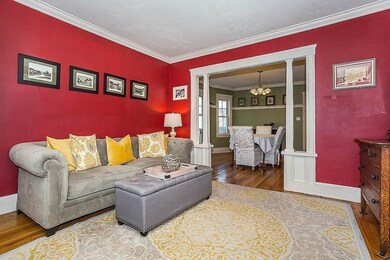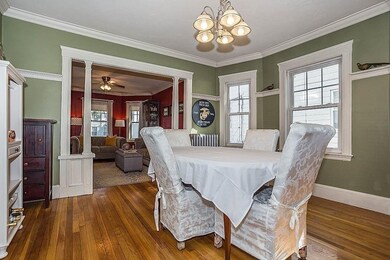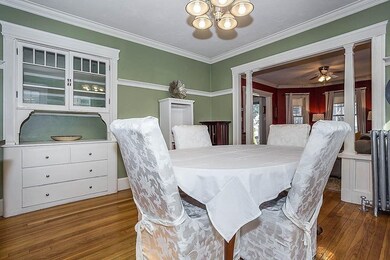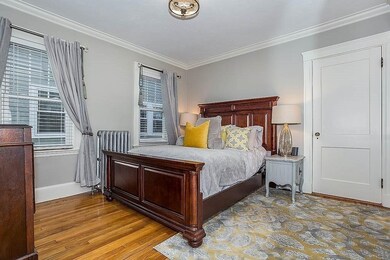
21-23 Pheasant St Unit 1 West Roxbury, MA 02132
Upper Washington-Spring Street NeighborhoodHighlights
- Golf Course Community
- Custom Closet System
- Property is near public transit
- Medical Services
- Deck
- Wood Flooring
About This Home
As of May 2025Elevated and spacious first floor condo near Bellevue Hill in West Roxbury. Classic home with high ceilings, hardwood floors, and detail molding throughout! Gracious entryway welcomes you to this delightful space with coat closet. Bow windows and decorative plate rails in dining room along with original built-in hutch. Large updated eat-in kitchen, with granite countertops, SS appliances and in unit laundry. Two sizable bedrooms, separated by a nice full bathroom with generous closet space in master bedroom. Entertain on your exclusive use massive rear deck that over looks a lovely fenced in yard. Great for Summer BBQ's and gatherings. Fantastic private storage in half of the basement. Perfect for home gym or workshop. Convenient location, easy access to the bus line, highway, Legacy Place and a short distance to YMCA , shops and restaurants that West Roxbury has to offer.
Property Details
Home Type
- Condominium
Est. Annual Taxes
- $1,500
Year Built
- Built in 1915
Lot Details
- Near Conservation Area
- Fenced
- Garden
HOA Fees
- $200 Monthly HOA Fees
Home Design
- Frame Construction
- Shingle Roof
Interior Spaces
- 1,045 Sq Ft Home
- 1-Story Property
- Recessed Lighting
- Bay Window
- Exterior Basement Entry
Kitchen
- Range
- Microwave
- Dishwasher
- Solid Surface Countertops
- Disposal
Flooring
- Wood
- Ceramic Tile
Bedrooms and Bathrooms
- 2 Bedrooms
- Custom Closet System
- 1 Full Bathroom
- Bathtub with Shower
Laundry
- Laundry on main level
- Dryer
- Washer
Parking
- Detached Garage
- Open Parking
Outdoor Features
- Deck
- Rain Gutters
Location
- Property is near public transit
Utilities
- No Cooling
- Heating System Uses Natural Gas
- Hot Water Heating System
- Natural Gas Connected
- Gas Water Heater
Listing and Financial Details
- Assessor Parcel Number 4609906
Community Details
Overview
- Association fees include water, sewer, insurance
- 2 Units
Amenities
- Medical Services
- Shops
Recreation
- Golf Course Community
- Tennis Courts
- Community Pool
- Park
- Jogging Path
- Bike Trail
Ownership History
Purchase Details
Home Financials for this Owner
Home Financials are based on the most recent Mortgage that was taken out on this home.Similar Homes in West Roxbury, MA
Home Values in the Area
Average Home Value in this Area
Purchase History
| Date | Type | Sale Price | Title Company |
|---|---|---|---|
| Deed | $600,000 | None Available |
Mortgage History
| Date | Status | Loan Amount | Loan Type |
|---|---|---|---|
| Open | $425,000 | Purchase Money Mortgage | |
| Previous Owner | $428,800 | Stand Alone Refi Refinance Of Original Loan | |
| Previous Owner | $62,600 | No Value Available |
Property History
| Date | Event | Price | Change | Sq Ft Price |
|---|---|---|---|---|
| 05/01/2025 05/01/25 | Sold | $600,000 | +7.3% | $574 / Sq Ft |
| 03/27/2025 03/27/25 | Pending | -- | -- | -- |
| 03/13/2025 03/13/25 | For Sale | $559,000 | +4.3% | $535 / Sq Ft |
| 05/16/2022 05/16/22 | Sold | $536,000 | +7.4% | $513 / Sq Ft |
| 03/28/2022 03/28/22 | Pending | -- | -- | -- |
| 03/23/2022 03/23/22 | For Sale | $499,000 | -- | $478 / Sq Ft |
Tax History Compared to Growth
Tax History
| Year | Tax Paid | Tax Assessment Tax Assessment Total Assessment is a certain percentage of the fair market value that is determined by local assessors to be the total taxable value of land and additions on the property. | Land | Improvement |
|---|---|---|---|---|
| 2025 | $4,362 | $376,700 | $0 | $376,700 |
| 2024 | $3,903 | $358,100 | $0 | $358,100 |
| 2023 | $3,660 | $340,800 | $0 | $340,800 |
| 2022 | $3,464 | $318,400 | $0 | $318,400 |
| 2021 | $3,235 | $303,200 | $0 | $303,200 |
| 2020 | $3,204 | $303,400 | $0 | $303,400 |
| 2019 | $2,988 | $283,500 | $0 | $283,500 |
| 2018 | $2,971 | $283,500 | $0 | $283,500 |
| 2017 | $2,944 | $278,000 | $0 | $278,000 |
| 2016 | $2,912 | $264,700 | $0 | $264,700 |
| 2015 | $2,628 | $217,000 | $0 | $217,000 |
| 2014 | -- | $235,600 | $0 | $235,600 |
Agents Affiliated with this Home
-

Seller's Agent in 2025
Charlotte Liu
Keller Williams Realty
(857) 205-8888
1 in this area
62 Total Sales
-

Buyer's Agent in 2025
Alan Qiu
Coldwell Banker Realty - Newton
(617) 888-2542
2 in this area
73 Total Sales
-

Seller's Agent in 2022
Kpsells Team
Insight Realty Group, Inc
(617) 903-7355
4 in this area
105 Total Sales
-

Buyer's Agent in 2022
Heather Ovesen
Coldwell Banker Realty - Brookline
(617) 719-7917
1 in this area
70 Total Sales
Map
Source: MLS Property Information Network (MLS PIN)
MLS Number: 72956641
APN: WROX-000000-000020-002676-000002
- 2 Lagrange St Unit 7
- 41 Vershire St Unit B
- 4873 Washington St Unit 2
- 5 Spinney St Unit 1
- 35 Heron St
- 14 Heron St Unit 108
- 4925 Washington St Unit 304
- 12 Eagle St
- 4959 Washington St
- 71 Tennyson St
- 4975 Washington St Unit 313
- 3 Celia Rd
- 50 High View Ave
- 45 Weymouth Ave
- 255-257 Beech St Unit 257
- 165 Walworth St
- 52 Wren St
- 296 Kittredge St Unit 298
- 4459 Washington St Unit 2
- 616 Poplar St
