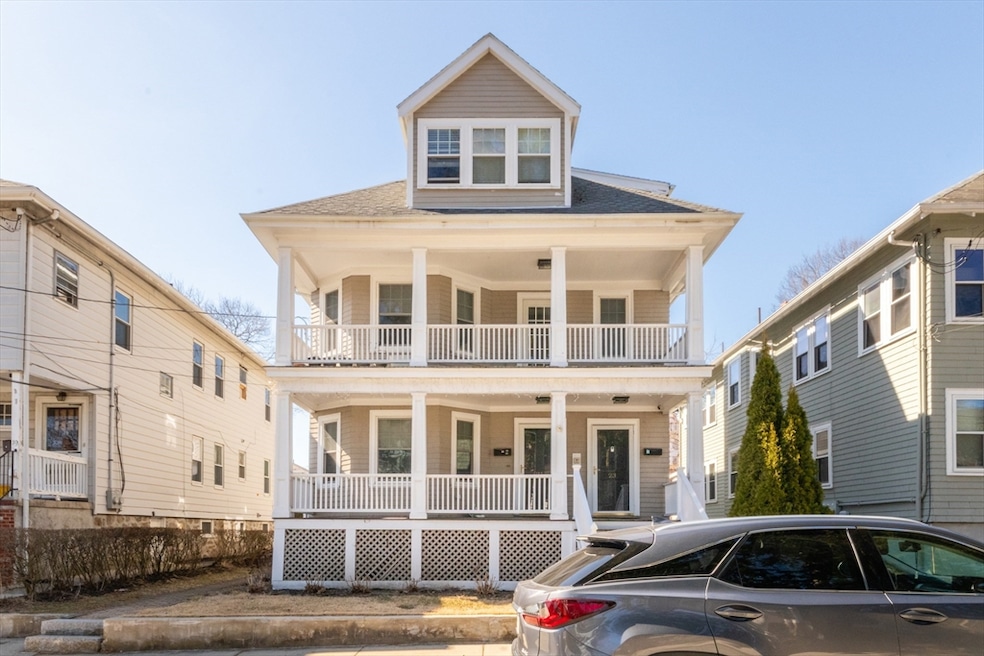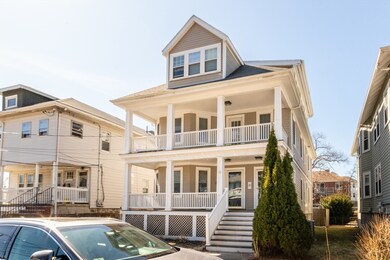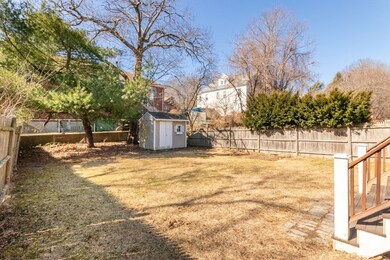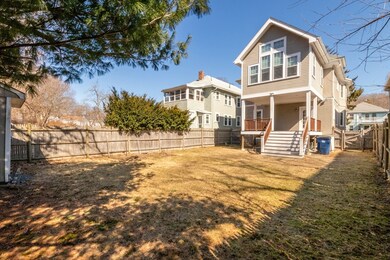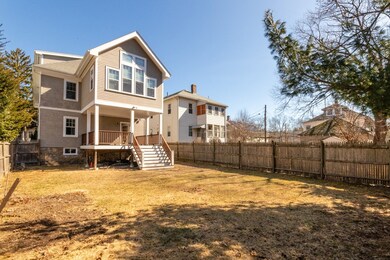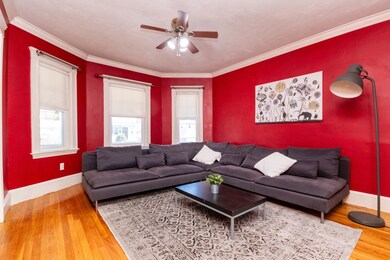
21-23 Pheasant St Unit 1 West Roxbury, MA 02132
Upper Washington-Spring Street NeighborhoodHighlights
- Golf Course Community
- Custom Closet System
- Property is near public transit
- Medical Services
- Deck
- Wood Flooring
About This Home
As of May 2025Bellevue Hill in West Roxbury! It’s a classic place with high ceilings, hardwood floors, and stylish molding everywhere. You’ll love the welcoming entryway that has a coat closet. The dining room features charming bow windows and decorative plate rails, plus an original built-in hutch. Large eat-in kitchen has been updated with granite countertops and stainless steel appliances, and there’s in-unit laundry too! There are two good-sized bedrooms, separated by a nice full bathroom, and the master bedroom has plenty of closet space. You can entertain on your huge private deck that overlooks a lovely fenced-in yard, perfect for summer BBQs and get-togethers. Plus, there's fantastic private storage in half of the basement, ideal for a home gym or workshop. The location is super convenient, with easy access to the bus line, highway, and nearby Legacy Place, not to mention all the shops and restaurants in West Roxbury. OH 3/15 Sat 1-2:30PM & 3/16 Sun 12-2PM
Property Details
Home Type
- Condominium
Est. Annual Taxes
- $1,500
Year Built
- Built in 1915
Lot Details
- Near Conservation Area
- Fenced Yard
- Fenced
- Garden
HOA Fees
- $200 Monthly HOA Fees
Home Design
- Frame Construction
- Shingle Roof
Interior Spaces
- 1,045 Sq Ft Home
- 1-Story Property
- Recessed Lighting
- Bay Window
- Basement
Kitchen
- Range
- Microwave
- Dishwasher
- Solid Surface Countertops
- Disposal
Flooring
- Wood
- Ceramic Tile
Bedrooms and Bathrooms
- 2 Bedrooms
- Custom Closet System
- 1 Full Bathroom
- Bathtub with Shower
Laundry
- Laundry on main level
- Dryer
- Washer
Parking
- Detached Garage
- Open Parking
Outdoor Features
- Deck
- Rain Gutters
Location
- Property is near public transit
Utilities
- No Cooling
- Heating System Uses Natural Gas
- Hot Water Heating System
Listing and Financial Details
- Assessor Parcel Number 4609906
Community Details
Overview
- Association fees include water, sewer
- 2 Units
- Low-Rise Condominium
Amenities
- Medical Services
- Shops
Recreation
- Golf Course Community
- Tennis Courts
- Community Pool
- Park
- Jogging Path
- Bike Trail
Similar Homes in West Roxbury, MA
Home Values in the Area
Average Home Value in this Area
Mortgage History
| Date | Status | Loan Amount | Loan Type |
|---|---|---|---|
| Closed | $425,000 | Purchase Money Mortgage | |
| Closed | $428,800 | Stand Alone Refi Refinance Of Original Loan | |
| Closed | $62,600 | No Value Available |
Property History
| Date | Event | Price | Change | Sq Ft Price |
|---|---|---|---|---|
| 05/01/2025 05/01/25 | Sold | $600,000 | +7.3% | $574 / Sq Ft |
| 03/27/2025 03/27/25 | Pending | -- | -- | -- |
| 03/13/2025 03/13/25 | For Sale | $559,000 | +4.3% | $535 / Sq Ft |
| 05/16/2022 05/16/22 | Sold | $536,000 | +7.4% | $513 / Sq Ft |
| 03/28/2022 03/28/22 | Pending | -- | -- | -- |
| 03/23/2022 03/23/22 | For Sale | $499,000 | -- | $478 / Sq Ft |
Tax History Compared to Growth
Tax History
| Year | Tax Paid | Tax Assessment Tax Assessment Total Assessment is a certain percentage of the fair market value that is determined by local assessors to be the total taxable value of land and additions on the property. | Land | Improvement |
|---|---|---|---|---|
| 2025 | $4,362 | $376,700 | $0 | $376,700 |
| 2024 | $3,903 | $358,100 | $0 | $358,100 |
| 2023 | $3,660 | $340,800 | $0 | $340,800 |
| 2022 | $3,464 | $318,400 | $0 | $318,400 |
| 2021 | $3,235 | $303,200 | $0 | $303,200 |
| 2020 | $3,204 | $303,400 | $0 | $303,400 |
| 2019 | $2,988 | $283,500 | $0 | $283,500 |
| 2018 | $2,971 | $283,500 | $0 | $283,500 |
| 2017 | $2,944 | $278,000 | $0 | $278,000 |
| 2016 | $2,912 | $264,700 | $0 | $264,700 |
| 2015 | $2,628 | $217,000 | $0 | $217,000 |
| 2014 | -- | $235,600 | $0 | $235,600 |
Agents Affiliated with this Home
-
Charlotte Liu

Seller's Agent in 2025
Charlotte Liu
Keller Williams Realty
(857) 205-8888
1 in this area
61 Total Sales
-
Alan Qiu

Buyer's Agent in 2025
Alan Qiu
Coldwell Banker Realty - Newton
(617) 888-2542
2 in this area
74 Total Sales
-
Kpsells Team

Seller's Agent in 2022
Kpsells Team
Insight Realty Group, Inc
(617) 903-7355
4 in this area
104 Total Sales
-
Heather Ovesen

Buyer's Agent in 2022
Heather Ovesen
Coldwell Banker Realty - Brookline
(617) 719-7917
1 in this area
67 Total Sales
Map
Source: MLS Property Information Network (MLS PIN)
MLS Number: 73345053
APN: WROX-000000-000020-002676-000002
- 2 Lagrange St Unit 7
- 41 Vershire St Unit B
- 4873 Washington St Unit 2
- 35 Heron St
- 14 Heron St Unit 108
- 12 Eagle St
- 4959 Washington St
- 4975 Washington St Unit 305
- 24 White Oak Rd
- 45 Weymouth Ave
- 165 Walworth St
- 52 Wren St
- 296 Kittredge St Unit 298
- 35 Wren St
- 160 Beech St
- 9 Beryl St
- 105 Orange St
- 555 Beech St
- 85 Westmoor Rd
- 2231 Centre St
