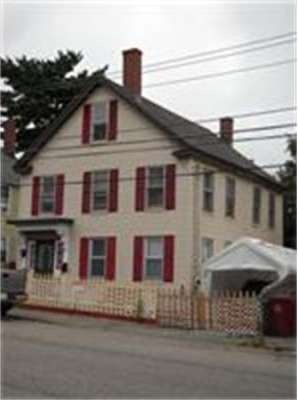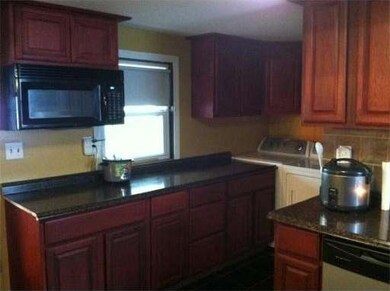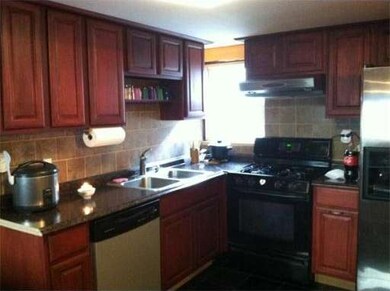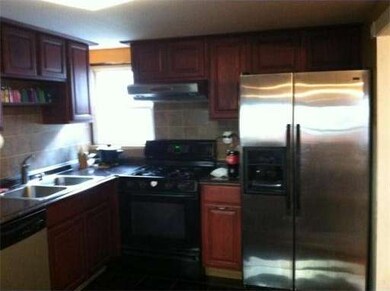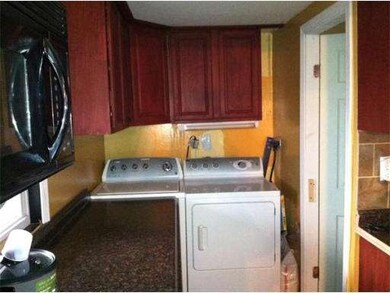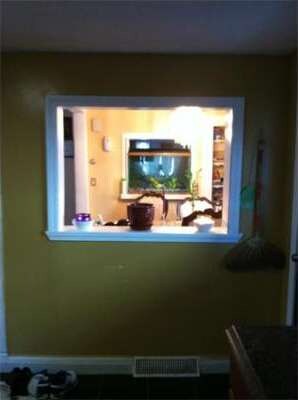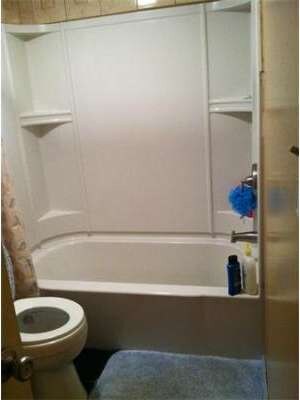21 3rd St Lowell, MA 01850
Centralville NeighborhoodAbout This Home
As of April 2015Seller is offering $5,000 toward buyers closing costs!!! Unbelievable house that could easily be used as a 5 bedroom! Tons of space and a great floorplan. Bamboo hardwood throughout living room, family room, foyer, dining room and master bedroom. This home is in great condition and is truelly move in ready! New kitchen with stainless and a brand new roof. Plenty of off street parking. All appliances will stay! Don't wait to see this fabulous home!
Ownership History
Purchase Details
Purchase Details
Home Financials for this Owner
Home Financials are based on the most recent Mortgage that was taken out on this home.Purchase Details
Home Financials for this Owner
Home Financials are based on the most recent Mortgage that was taken out on this home.Purchase Details
Home Financials for this Owner
Home Financials are based on the most recent Mortgage that was taken out on this home.Map
Home Details
Home Type
Single Family
Est. Annual Taxes
$4,926
Year Built
1920
Lot Details
0
Listing Details
- Lot Description: Paved Drive, Fenced/Enclosed
- Special Features: None
- Property Sub Type: Detached
- Year Built: 1920
Interior Features
- Has Basement: Yes
- Primary Bathroom: Yes
- Number of Rooms: 10
- Amenities: Public Transportation, Shopping, Medical Facility, Laundromat, Private School, Public School, University
- Electric: Circuit Breakers, 100 Amps
- Energy: Insulated Windows
- Flooring: Tile, Wall to Wall Carpet, Bamboo
- Interior Amenities: Cable Available, Walk-up Attic
- Basement: Full, Walk Out, Concrete Floor
- Bedroom 2: Second Floor, 15X11
- Bedroom 3: Third Floor, 12X15
- Bedroom 4: Third Floor, 15X9
- Bathroom #1: First Floor
- Bathroom #2: Second Floor
- Kitchen: First Floor
- Laundry Room: First Floor
- Living Room: First Floor, 16X13
- Master Bedroom: Second Floor, 14X12
- Master Bedroom Description: Closet, Hard Wood Floor
- Dining Room: First Floor, 9X9
- Family Room: First Floor, 12X14
Exterior Features
- Construction: Frame
- Exterior: Vinyl
- Exterior Features: Patio, Covered Patio/Deck, Fenced Yard
- Foundation: Fieldstone
Garage/Parking
- Parking: Off-Street, Paved Driveway
- Parking Spaces: 5
Utilities
- Heat Zones: 1
- Hot Water: Tank
- Utility Connections: for Gas Range
Condo/Co-op/Association
- HOA: No
Home Values in the Area
Average Home Value in this Area
Purchase History
| Date | Type | Sale Price | Title Company |
|---|---|---|---|
| Quit Claim Deed | -- | None Available | |
| Quit Claim Deed | -- | None Available | |
| Not Resolvable | $197,500 | -- | |
| Not Resolvable | $180,000 | -- | |
| Deed | $172,000 | -- | |
| Deed | $172,000 | -- |
Mortgage History
| Date | Status | Loan Amount | Loan Type |
|---|---|---|---|
| Previous Owner | $193,922 | FHA | |
| Previous Owner | $176,739 | FHA | |
| Previous Owner | $156,500 | FHA | |
| Previous Owner | $163,400 | Purchase Money Mortgage | |
| Previous Owner | $4,300 | No Value Available |
Property History
| Date | Event | Price | Change | Sq Ft Price |
|---|---|---|---|---|
| 04/22/2015 04/22/15 | Sold | $197,500 | 0.0% | $89 / Sq Ft |
| 04/01/2015 04/01/15 | Pending | -- | -- | -- |
| 02/14/2015 02/14/15 | Off Market | $197,500 | -- | -- |
| 01/11/2015 01/11/15 | For Sale | $199,900 | +1.2% | $90 / Sq Ft |
| 12/30/2014 12/30/14 | Off Market | $197,500 | -- | -- |
| 11/20/2014 11/20/14 | For Sale | $199,900 | +11.1% | $90 / Sq Ft |
| 09/21/2012 09/21/12 | Sold | $180,000 | -2.7% | $81 / Sq Ft |
| 08/01/2012 08/01/12 | Pending | -- | -- | -- |
| 07/17/2012 07/17/12 | Price Changed | $185,000 | -2.6% | $83 / Sq Ft |
| 06/19/2012 06/19/12 | Price Changed | $189,900 | -5.0% | $86 / Sq Ft |
| 05/21/2012 05/21/12 | For Sale | $199,900 | 0.0% | $90 / Sq Ft |
| 05/18/2012 05/18/12 | Pending | -- | -- | -- |
| 05/14/2012 05/14/12 | Price Changed | $199,900 | -4.8% | $90 / Sq Ft |
| 04/25/2012 04/25/12 | For Sale | $210,000 | -- | $95 / Sq Ft |
Tax History
| Year | Tax Paid | Tax Assessment Tax Assessment Total Assessment is a certain percentage of the fair market value that is determined by local assessors to be the total taxable value of land and additions on the property. | Land | Improvement |
|---|---|---|---|---|
| 2025 | $4,926 | $429,100 | $121,400 | $307,700 |
| 2024 | $4,656 | $390,900 | $100,900 | $290,000 |
| 2023 | $4,404 | $354,600 | $87,700 | $266,900 |
| 2022 | $4,063 | $320,200 | $69,800 | $250,400 |
| 2021 | $3,797 | $282,100 | $60,700 | $221,400 |
| 2020 | $3,622 | $271,100 | $60,700 | $210,400 |
| 2019 | $3,408 | $242,700 | $52,200 | $190,500 |
| 2018 | $2,758 | $231,500 | $49,700 | $181,800 |
| 2017 | $2,809 | $188,300 | $41,700 | $146,600 |
| 2016 | $3,011 | $198,600 | $43,700 | $154,900 |
| 2015 | $2,916 | $188,400 | $45,000 | $143,400 |
| 2013 | $2,894 | $192,800 | $54,200 | $138,600 |
Source: MLS Property Information Network (MLS PIN)
MLS Number: 71373780
APN: LOWE-000176-005675-000021
- 11 Read St
- 94 1st St Unit 6
- 23 W 5th St
- 12 Albion St
- 76 W 3rd St
- 129 3rd St
- 130 John St Unit 143
- 130 John St Unit 557
- 130 John St Unit 209
- 654 Bridge St
- 36 Fremont St
- 192 1st St
- 100 W 6th St
- 8 W 11th St
- 21 Vernon St
- 2-4 Harrison Place
- 15 Kearney Square Unit 401
- 58 Prescott St Unit 11
- 58 Prescott St Unit 3
- 33 Middle St Unit 2
