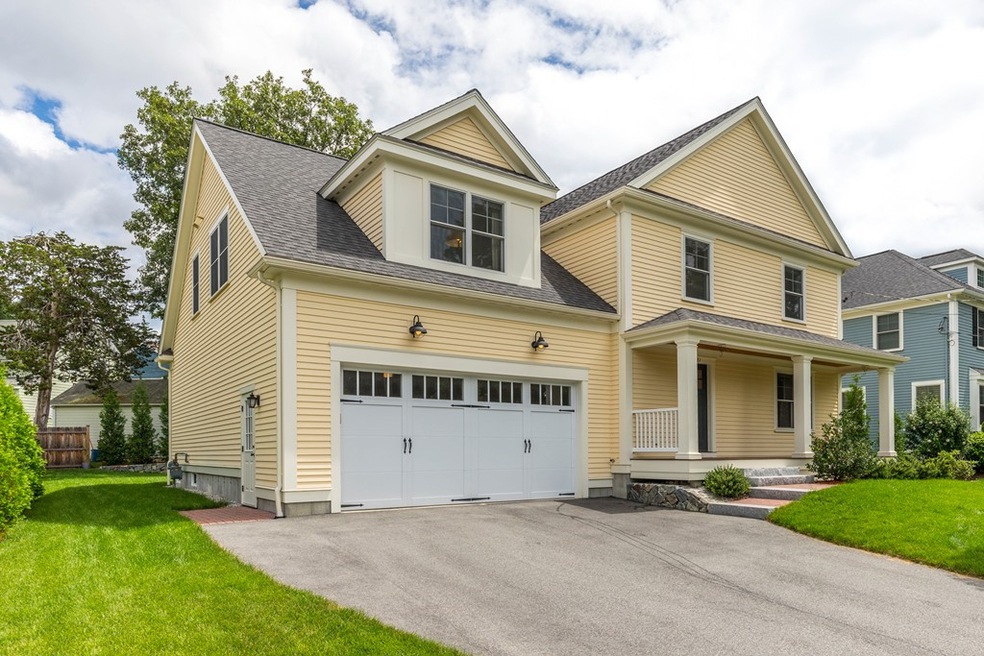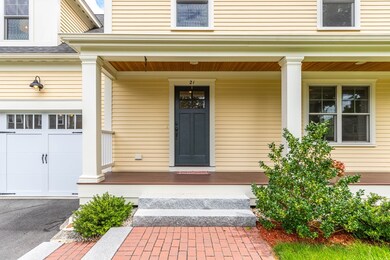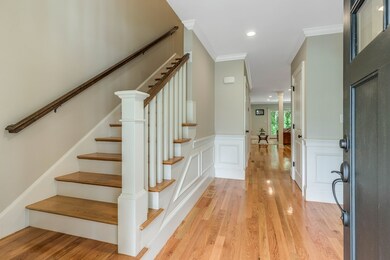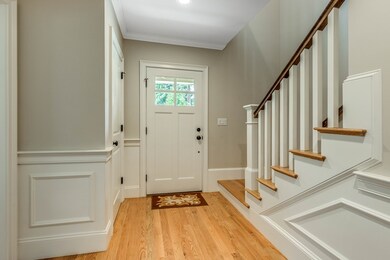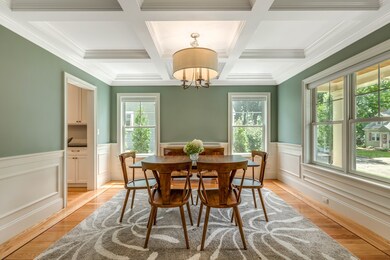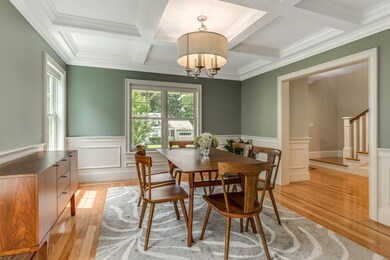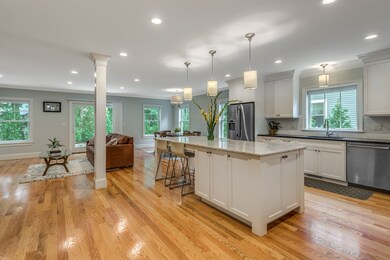
21 Adams Rd Winchester, MA 01890
Highlights
- Landscaped Professionally
- Wood Flooring
- Patio
- Lynch Elementary School Rated A+
- Porch
- Tankless Water Heater
About This Home
As of March 2019Rare opportunity to own Like-New construction in a great Winchester neighborhood. Built in 2015 by premier local builder - this pristine 9 room sun-filled colonial is designed with an open floor plan ideal for today's buyers! Move right in and and enjoy the chef's kitchen w/ custom cabinetry, stainless steel appliances, oversized island w/ample seating and eat-in area. The main level features a guest bedroom/office with 3/4 bath, spacious dining room w/ coffered ceiling, family room with gas fireplace and custom built-ins and sliders leading out to private level rear yard w/patio. Oversized 2-car garage with side entrance and tiled mudroom area finish off the main level. The master en-suite features spa-like bath with custom shower & floating tub, custom closet and sitting area. Two additional beds w/ Jack & Jill bath, Junior Suite w/ full bath & laundry room finish off the spacious 2nd level. Nicely finished lower level great for a media/playroom! So much space in this home!
Home Details
Home Type
- Single Family
Est. Annual Taxes
- $184
Year Built
- Built in 2015
Lot Details
- Year Round Access
- Landscaped Professionally
- Sprinkler System
- Property is zoned RG
Parking
- 2 Car Garage
Kitchen
- Range Hood
- Microwave
- ENERGY STAR Qualified Refrigerator
- ENERGY STAR Qualified Dishwasher
- ENERGY STAR Range
- Disposal
Flooring
- Wood
- Wall to Wall Carpet
- Tile
Outdoor Features
- Patio
- Rain Gutters
- Porch
Utilities
- Forced Air Heating and Cooling System
- Heating System Uses Gas
- Tankless Water Heater
- Natural Gas Water Heater
- Cable TV Available
Additional Features
- Basement
Listing and Financial Details
- Assessor Parcel Number M:013 B:0217 L:0
Ownership History
Purchase Details
Home Financials for this Owner
Home Financials are based on the most recent Mortgage that was taken out on this home.Purchase Details
Home Financials for this Owner
Home Financials are based on the most recent Mortgage that was taken out on this home.Purchase Details
Similar Homes in Winchester, MA
Home Values in the Area
Average Home Value in this Area
Purchase History
| Date | Type | Sale Price | Title Company |
|---|---|---|---|
| Not Resolvable | $1,425,000 | -- | |
| Not Resolvable | $1,260,000 | -- | |
| Deed | -- | -- |
Mortgage History
| Date | Status | Loan Amount | Loan Type |
|---|---|---|---|
| Open | $250,000 | Credit Line Revolving | |
| Open | $1,002,862 | Stand Alone Refi Refinance Of Original Loan | |
| Closed | $1,140,000 | Purchase Money Mortgage | |
| Previous Owner | $640,000 | Adjustable Rate Mortgage/ARM | |
| Previous Owner | $650,000 | Adjustable Rate Mortgage/ARM |
Property History
| Date | Event | Price | Change | Sq Ft Price |
|---|---|---|---|---|
| 03/29/2019 03/29/19 | Sold | $1,425,000 | -1.7% | $344 / Sq Ft |
| 01/27/2019 01/27/19 | Pending | -- | -- | -- |
| 01/25/2019 01/25/19 | For Sale | $1,449,900 | +15.1% | $350 / Sq Ft |
| 06/24/2016 06/24/16 | Sold | $1,260,000 | -3.0% | $307 / Sq Ft |
| 04/30/2016 04/30/16 | Pending | -- | -- | -- |
| 04/26/2016 04/26/16 | For Sale | $1,299,000 | -- | $317 / Sq Ft |
Tax History Compared to Growth
Tax History
| Year | Tax Paid | Tax Assessment Tax Assessment Total Assessment is a certain percentage of the fair market value that is determined by local assessors to be the total taxable value of land and additions on the property. | Land | Improvement |
|---|---|---|---|---|
| 2025 | $184 | $1,654,700 | $556,200 | $1,098,500 |
| 2024 | $17,862 | $1,576,500 | $556,200 | $1,020,300 |
| 2023 | $17,665 | $1,497,000 | $509,800 | $987,200 |
| 2022 | $16,821 | $1,344,600 | $386,300 | $958,300 |
| 2021 | $16,630 | $1,296,200 | $378,500 | $917,700 |
| 2020 | $16,060 | $1,296,200 | $378,500 | $917,700 |
| 2019 | $14,949 | $1,234,400 | $316,700 | $917,700 |
| 2018 | $14,555 | $1,194,000 | $301,300 | $892,700 |
| 2017 | $13,870 | $1,129,500 | $285,800 | $843,700 |
| 2016 | $3,338 | $285,800 | $285,800 | $0 |
| 2015 | $291 | $24,000 | $24,000 | $0 |
| 2014 | $263 | $20,800 | $20,800 | $0 |
Agents Affiliated with this Home
-

Seller's Agent in 2019
Kim Covino
Compass
(781) 249-3854
426 Total Sales
-

Buyer's Agent in 2019
Gayle Winters
Compass
(617) 699-0310
197 Total Sales
-

Seller's Agent in 2016
Philip Vita
Compass
(781) 729-4663
60 Total Sales
-

Buyer's Agent in 2016
Charles Fu
Baymaxx Realty, LLC
(617) 669-7964
17 Total Sales
Map
Source: MLS Property Information Network (MLS PIN)
MLS Number: 72445967
APN: WINC-000013-000217
- 235 Cross St
- 7 Conant Rd Unit 20
- 171 Swanton St Unit 64
- 171 Swanton St Unit 12
- 8 Garfield Ave
- 11 Skyview Ln
- 20 Arthur St
- 518 Washington St
- 60 Harvard St
- 18 Sonrel St
- 540-542 Washington St
- 26 Olive St
- 35 Harvard St
- 13 Leonard St
- 5 Allen St Unit 5
- 52 Tremont St
- 20 Grayson Rd
- 5 Madison St
- 9 Emerson Ct
- 200 Swanton St Unit 239
