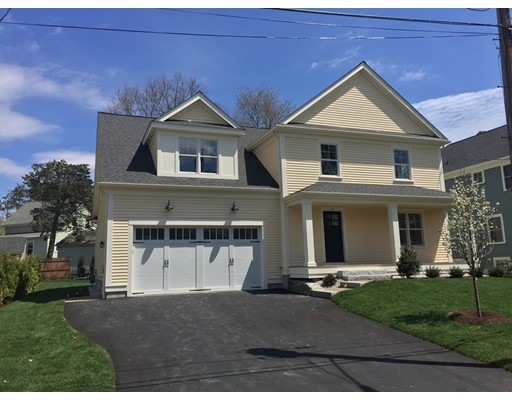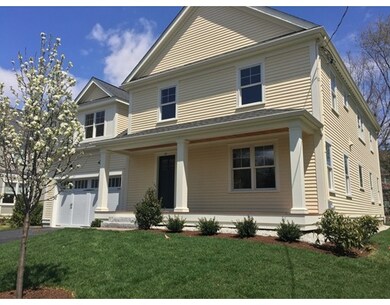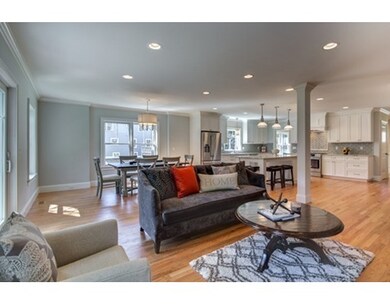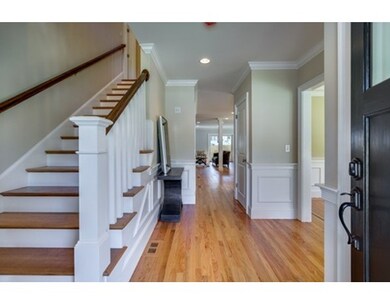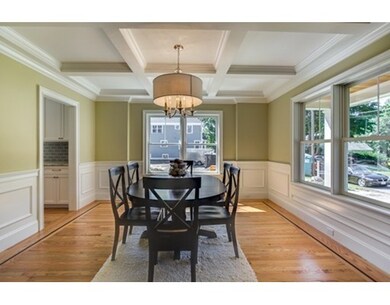
21 Adams Rd Winchester, MA 01890
About This Home
As of March 2019Act now! ONLY 1 property left in this well crafted redevelopment. This single family home was custom by a premier local builder. Offering an open concept 1st floor with professional chefs kitchen, custom cabinetry, dual fuel range, island with microwave, & eat-in area. This space flows seamlessly into the sun drenched family room with fireplace & built-ins w/custom walnut tops. There is a mudroom directly off of the 2-car garage that features tile flooring, bench, & a spot for the kids to hang their school bags. The dining room boasts a coffered ceiling and is the perfect place for any gathering. Speaking of perfect, the 1st floor bedroom/office provides a full bath & the versatility that todays families desire. Four bedrooms are found on the 2nd floor, including the Master Suite fit for a King & Queen, a Junior suite w/ full bath, two additional bedrooms w/ shared bath & 2nd floor laundry. There is also a finished basement. Hurry as offers will be reviewed as they are received!
Home Details
Home Type
Single Family
Est. Annual Taxes
$184
Year Built
2015
Lot Details
0
Listing Details
- Lot Description: Paved Drive, Level
- Property Type: Single Family
- Year Round: Yes
- Special Features: NewHome
- Property Sub Type: Detached
- Year Built: 2015
Interior Features
- Appliances: Disposal, Microwave, Refrigerator - ENERGY STAR, Dishwasher - ENERGY STAR, Vent Hood, Range - ENERGY STAR
- Fireplaces: 1
- Has Basement: Yes
- Fireplaces: 1
- Primary Bathroom: Yes
- Number of Rooms: 9
- Amenities: Public Transportation, Shopping, Tennis Court, Park, Medical Facility, Highway Access, House of Worship, Private School, Public School, T-Station
- Electric: Circuit Breakers, 200 Amps
- Energy: Insulated Windows, Insulated Doors, Prog. Thermostat
- Flooring: Tile, Wall to Wall Carpet, Hardwood
- Insulation: Full, Cellulose - Sprayed, Spray Foam
- Interior Amenities: Cable Available
- Basement: Full, Finished, Interior Access, Radon Remediation System
- Bedroom 2: Second Floor
- Bedroom 3: Second Floor
- Bedroom 4: Second Floor
- Bathroom #1: First Floor
- Bathroom #2: Second Floor
- Bathroom #3: Second Floor
- Kitchen: First Floor
- Laundry Room: Second Floor
- Master Bedroom: Second Floor
- Master Bedroom Description: Bathroom - Full, Bathroom - Double Vanity/Sink, Closet - Walk-in, Flooring - Hardwood, Recessed Lighting
- Dining Room: First Floor
- Family Room: First Floor
- Oth1 Room Name: Office
- Oth1 Dscrp: Closet, Flooring - Hardwood
- Oth2 Room Name: Play Room
- Oth2 Dscrp: Flooring - Wall to Wall Carpet
- Oth3 Room Name: Bathroom
- Oth3 Dscrp: Bathroom - Full, Bathroom - With Shower Stall, Flooring - Stone/Ceramic Tile
Exterior Features
- Roof: Asphalt/Fiberglass Shingles
- Construction: Frame
- Exterior: Clapboard, Wood, Composite
- Exterior Features: Porch, Patio, Gutters, Professional Landscaping, Sprinkler System
- Foundation: Poured Concrete
Garage/Parking
- Garage Parking: Attached, Garage Door Opener, Side Entry
- Garage Spaces: 2
- Parking: Paved Driveway
- Parking Spaces: 4
Utilities
- Cooling: Central Air
- Heating: Forced Air, Gas
- Cooling Zones: 2
- Heat Zones: 2
- Hot Water: Natural Gas, Tankless
- Utility Connections: for Gas Range, for Gas Oven, for Electric Oven, for Gas Dryer, Washer Hookup, Icemaker Connection
- Sewer: City/Town Sewer
- Water: City/Town Water
Schools
- Elementary School: Lynch
- Middle School: McCall
- High School: Winchester High
Lot Info
- Zoning: RG
Multi Family
- Foundation: 00 x 00
- Sq Ft Incl Bsmt: Yes
Ownership History
Purchase Details
Home Financials for this Owner
Home Financials are based on the most recent Mortgage that was taken out on this home.Purchase Details
Home Financials for this Owner
Home Financials are based on the most recent Mortgage that was taken out on this home.Purchase Details
Similar Homes in Winchester, MA
Home Values in the Area
Average Home Value in this Area
Purchase History
| Date | Type | Sale Price | Title Company |
|---|---|---|---|
| Not Resolvable | $1,425,000 | -- | |
| Not Resolvable | $1,260,000 | -- | |
| Deed | -- | -- |
Mortgage History
| Date | Status | Loan Amount | Loan Type |
|---|---|---|---|
| Open | $250,000 | Credit Line Revolving | |
| Open | $1,002,862 | Stand Alone Refi Refinance Of Original Loan | |
| Closed | $1,140,000 | Purchase Money Mortgage | |
| Previous Owner | $640,000 | Adjustable Rate Mortgage/ARM | |
| Previous Owner | $650,000 | Adjustable Rate Mortgage/ARM |
Property History
| Date | Event | Price | Change | Sq Ft Price |
|---|---|---|---|---|
| 03/29/2019 03/29/19 | Sold | $1,425,000 | -1.7% | $344 / Sq Ft |
| 01/27/2019 01/27/19 | Pending | -- | -- | -- |
| 01/25/2019 01/25/19 | For Sale | $1,449,900 | +15.1% | $350 / Sq Ft |
| 06/24/2016 06/24/16 | Sold | $1,260,000 | -3.0% | $307 / Sq Ft |
| 04/30/2016 04/30/16 | Pending | -- | -- | -- |
| 04/26/2016 04/26/16 | For Sale | $1,299,000 | -- | $317 / Sq Ft |
Tax History Compared to Growth
Tax History
| Year | Tax Paid | Tax Assessment Tax Assessment Total Assessment is a certain percentage of the fair market value that is determined by local assessors to be the total taxable value of land and additions on the property. | Land | Improvement |
|---|---|---|---|---|
| 2025 | $184 | $1,654,700 | $556,200 | $1,098,500 |
| 2024 | $17,862 | $1,576,500 | $556,200 | $1,020,300 |
| 2023 | $17,665 | $1,497,000 | $509,800 | $987,200 |
| 2022 | $16,821 | $1,344,600 | $386,300 | $958,300 |
| 2021 | $16,630 | $1,296,200 | $378,500 | $917,700 |
| 2020 | $16,060 | $1,296,200 | $378,500 | $917,700 |
| 2019 | $14,949 | $1,234,400 | $316,700 | $917,700 |
| 2018 | $14,555 | $1,194,000 | $301,300 | $892,700 |
| 2017 | $13,870 | $1,129,500 | $285,800 | $843,700 |
| 2016 | $3,338 | $285,800 | $285,800 | $0 |
| 2015 | $291 | $24,000 | $24,000 | $0 |
| 2014 | $263 | $20,800 | $20,800 | $0 |
Agents Affiliated with this Home
-

Seller's Agent in 2019
Kim Covino
Compass
(781) 249-3854
426 Total Sales
-

Buyer's Agent in 2019
Gayle Winters
Compass
(617) 699-0310
197 Total Sales
-

Seller's Agent in 2016
Philip Vita
Compass
(781) 729-4663
60 Total Sales
-

Buyer's Agent in 2016
Charles Fu
Baymaxx Realty, LLC
(617) 669-7964
17 Total Sales
Map
Source: MLS Property Information Network (MLS PIN)
MLS Number: 71994396
APN: WINC-000013-000217
- 235 Cross St
- 7 Conant Rd Unit 20
- 171 Swanton St Unit 64
- 171 Swanton St Unit 12
- 8 Garfield Ave
- 11 Skyview Ln
- 20 Arthur St
- 518 Washington St
- 60 Harvard St
- 18 Sonrel St
- 540-542 Washington St
- 26 Olive St
- 35 Harvard St
- 13 Leonard St
- 5 Allen St Unit 5
- 52 Tremont St
- 20 Grayson Rd
- 5 Madison St
- 9 Emerson Ct
- 200 Swanton St Unit 239
