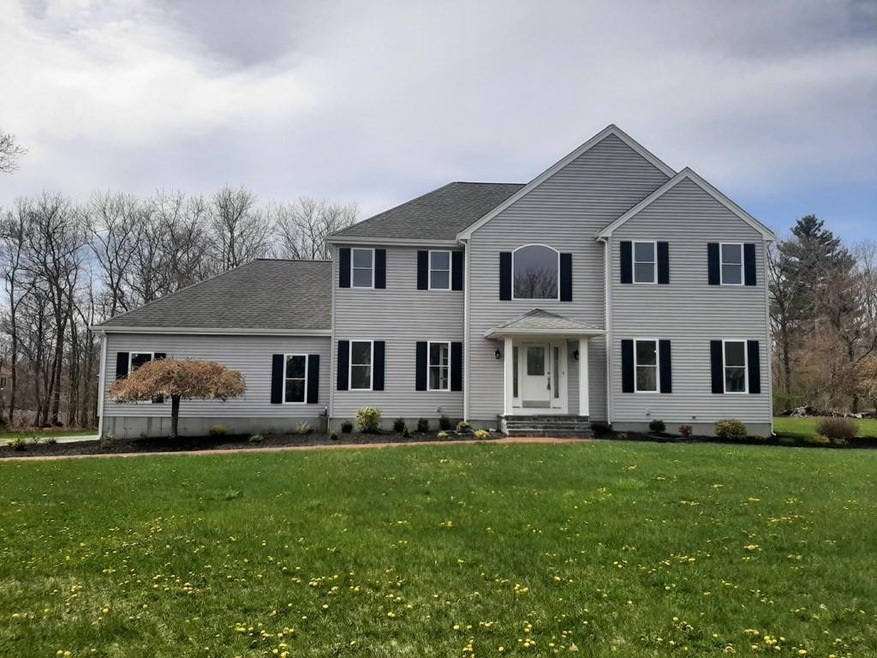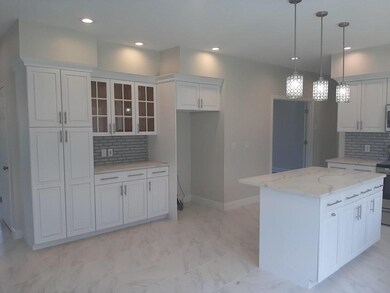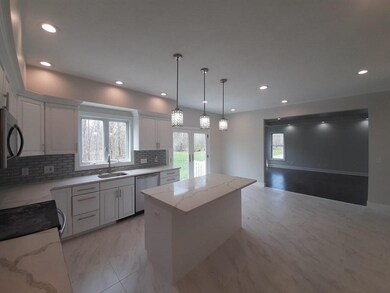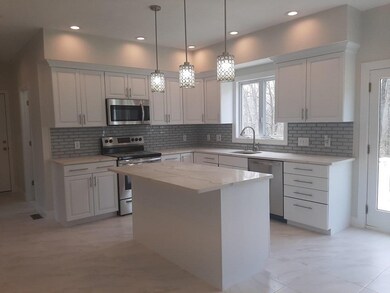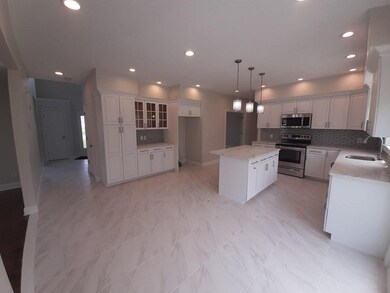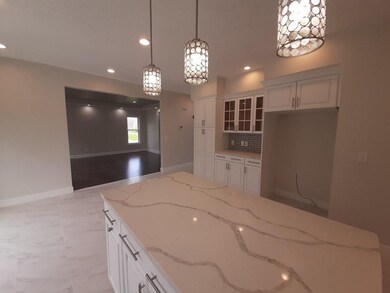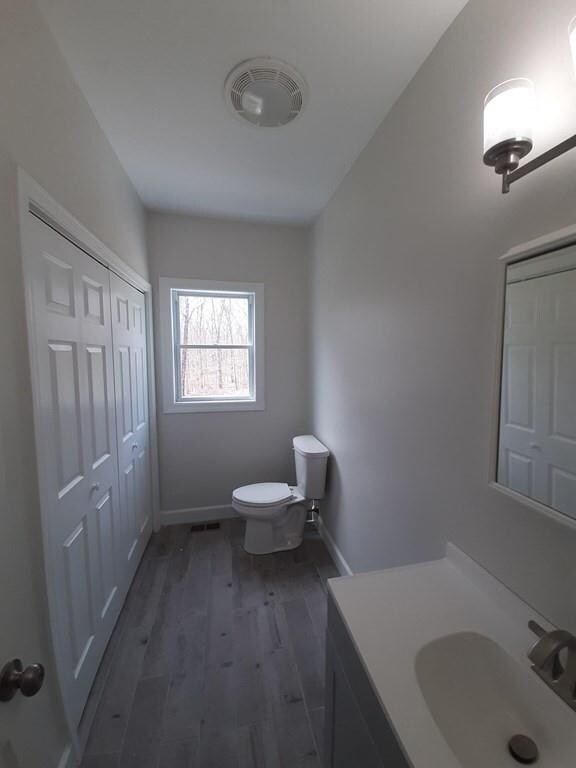
21 Athens Brockton, MA 02301
Winters Corner NeighborhoodEstimated Value: $832,000 - $899,000
Highlights
- Medical Services
- Colonial Architecture
- Solid Surface Countertops
- 0.73 Acre Lot
- Wood Flooring
- Home Office
About This Home
As of June 2022Beautifully updated Move In Ready Colonial in a Ca-De-sac in a very desirable neighborhood on the Easton line! This home sits on a large lot and it features features many updates that include; refinished hardwood floors throughout. New tile flooring at the front foyer, kitchen and 1st floor bathroom. Master bedroom features a walk in closet, full bath with double sink, stand up shower with new tile walls and floor. Freshly painted interior throughout and new carpeting in all the bedrooms. White kitchen cabinets with new granite counters and tile back splash. New stainless dishwasher, range, and microwave. Double coat closets in the foyer. First floor laundry connections. Great location and easy commuter access, means this home won’t last long.
Last Agent to Sell the Property
Carlos Melo
Combined Realty Listed on: 04/27/2022
Home Details
Home Type
- Single Family
Est. Annual Taxes
- $8,002
Year Built
- Built in 2004
Lot Details
- 0.73 Acre Lot
- Level Lot
- Sprinkler System
- Property is zoned R1B
Parking
- 2 Car Attached Garage
- Garage Door Opener
Home Design
- Colonial Architecture
- Shingle Roof
- Concrete Perimeter Foundation
Interior Spaces
- 2,768 Sq Ft Home
- Crown Molding
- Wainscoting
- Sheet Rock Walls or Ceilings
- Recessed Lighting
- Decorative Lighting
- Insulated Windows
- French Doors
- Insulated Doors
- Home Office
Kitchen
- Range
- Microwave
- Dishwasher
- Stainless Steel Appliances
- Kitchen Island
- Solid Surface Countertops
Flooring
- Wood
- Wall to Wall Carpet
- Ceramic Tile
Bedrooms and Bathrooms
- 3 Bedrooms
- Primary bedroom located on second floor
- Linen Closet
- Walk-In Closet
- Dual Vanity Sinks in Primary Bathroom
- Bathtub
- Separate Shower
Laundry
- Laundry on main level
- Washer and Electric Dryer Hookup
Basement
- Basement Fills Entire Space Under The House
- Exterior Basement Entry
Outdoor Features
- Patio
- Rain Gutters
Location
- Property is near schools
Utilities
- Central Air
- 2 Cooling Zones
- 2 Heating Zones
- Heating System Uses Oil
- Hydro-Air Heating System
Listing and Financial Details
- Assessor Parcel Number M:004 R:176 S:,4284950
Community Details
Amenities
- Medical Services
- Shops
- Coin Laundry
Recreation
- Jogging Path
Ownership History
Purchase Details
Purchase Details
Similar Homes in Brockton, MA
Home Values in the Area
Average Home Value in this Area
Purchase History
| Date | Buyer | Sale Price | Title Company |
|---|---|---|---|
| Solo Realty Llc | $509,000 | None Available | |
| Kiacell Llc | -- | -- |
Mortgage History
| Date | Status | Borrower | Loan Amount |
|---|---|---|---|
| Open | Evbarunegbe-Ayanru Osagie | $712,350 | |
| Previous Owner | Mitoulis Menelaos | $200,000 | |
| Previous Owner | Mitoulis Menelaos | $165,000 | |
| Previous Owner | Mitoulis Menelaos | $40,000 | |
| Previous Owner | Mitoulis Menelaos | $359,650 |
Property History
| Date | Event | Price | Change | Sq Ft Price |
|---|---|---|---|---|
| 06/01/2022 06/01/22 | Sold | $791,500 | +1.5% | $286 / Sq Ft |
| 04/30/2022 04/30/22 | Pending | -- | -- | -- |
| 04/27/2022 04/27/22 | For Sale | $779,900 | -- | $282 / Sq Ft |
Tax History Compared to Growth
Tax History
| Year | Tax Paid | Tax Assessment Tax Assessment Total Assessment is a certain percentage of the fair market value that is determined by local assessors to be the total taxable value of land and additions on the property. | Land | Improvement |
|---|---|---|---|---|
| 2025 | $9,155 | $756,000 | $245,300 | $510,700 |
| 2024 | $9,239 | $768,600 | $245,300 | $523,300 |
| 2023 | $7,970 | $614,000 | $233,300 | $380,700 |
| 2022 | $8,002 | $572,800 | $212,100 | $360,700 |
| 2021 | $7,646 | $527,300 | $179,400 | $347,900 |
| 2020 | $8,098 | $534,500 | $175,700 | $358,800 |
| 2019 | $7,377 | $474,700 | $135,500 | $339,200 |
| 2018 | $9,207 | $467,400 | $135,500 | $331,900 |
| 2017 | $7,338 | $455,800 | $135,500 | $320,300 |
| 2016 | $8,026 | $462,300 | $123,200 | $339,100 |
| 2015 | $7,881 | $434,200 | $123,200 | $311,000 |
| 2014 | $7,535 | $415,600 | $123,200 | $292,400 |
Agents Affiliated with this Home
-
C
Seller's Agent in 2022
Carlos Melo
Combined Realty
(508) 369-9755
-
John Emanuel
J
Seller Co-Listing Agent in 2022
John Emanuel
Combined Realty
1 in this area
25 Total Sales
-
Judy Jaynes

Buyer's Agent in 2022
Judy Jaynes
Elite Realty Experts, LLC
(617) 901-7448
1 in this area
48 Total Sales
Map
Source: MLS Property Information Network (MLS PIN)
MLS Number: 72972930
APN: BROC-000004-000176
- 24 Santee Rd
- 26 Arborway
- 28 Windsor Cir
- 48 Coweeset Dr
- 96 Coweeset Dr
- 14 Westfield Dr
- 14 Almon Ave
- 19 Digby Ave
- 120 Hatchfield Dr
- 333 Torrey St
- Lot 1a Winterberry Ln
- Lot 2b Winterberry Ln
- Lot 4d Winterberry Ln
- Lot 8 Cooper Ln
- 159 Washington St Unit B
- 82 Brian Dr
- 35 Hancock Ave
- 55 Vinedale Rd
- 15 Cathy Ln
- 16 Chilton Rd
