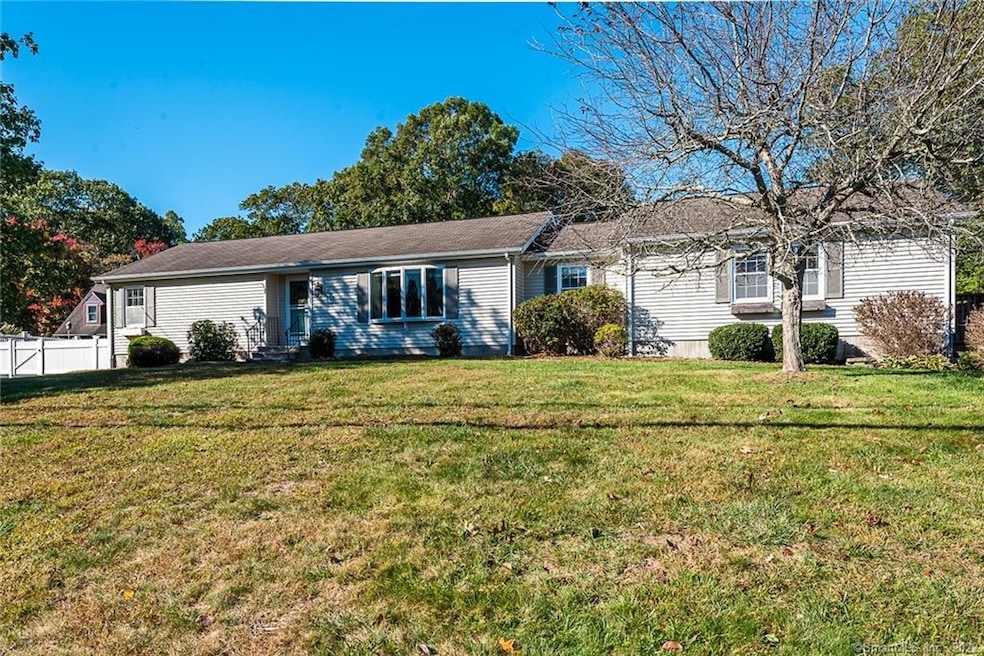
21 Attawan Rd Niantic, CT 06357
Highlights
- Deck
- Ranch Style House
- No HOA
- East Lyme Middle School Rated A-
- Corner Lot
- Walking Distance to Water
About This Home
As of December 2020Welcome to the Niantic Shoreline! Lovely open and spacious ranch with 3 bedrooms, two full baths located on a corner lot close to charming downtown Niantic, beaches, shops and restaurants. Great for running, biking, walks along the beaches. This charming home features hardwood floors, crown molding, ceramic flooring in kitchen with granite countertops and stainless steel appliances. Generously sized family room/office with granite countertops/desk and built-ins which can accommodate a guest area or in-law; living room with built-ins, and so much more. Home equipped with irrigation system, invisible dog fence, 2 car garage, unfinished walk out basement (bring your plans), large paver stone patio with retractable awning - great for entertaining! Schedule your showing today! We are always here to help!
Last Agent to Sell the Property
William Raveis Real Estate License #REB.0754903 Listed on: 10/15/2020

Home Details
Home Type
- Single Family
Est. Annual Taxes
- $6,029
Year Built
- Built in 1992
Lot Details
- 0.32 Acre Lot
- Corner Lot
- Property is zoned R12
Home Design
- Ranch Style House
- Concrete Foundation
- Frame Construction
- Asphalt Shingled Roof
- Vinyl Siding
Interior Spaces
- 2,012 Sq Ft Home
- Ceiling Fan
- Thermal Windows
- Awning
- Home Security System
- Laundry on main level
Kitchen
- Oven or Range
- Electric Range
- Microwave
- Dishwasher
Bedrooms and Bathrooms
- 3 Bedrooms
- 2 Full Bathrooms
Unfinished Basement
- Walk-Out Basement
- Basement Fills Entire Space Under The House
Parking
- 2 Car Garage
- Basement Garage
- Tuck Under Garage
- Parking Deck
- Automatic Garage Door Opener
- Driveway
Outdoor Features
- Walking Distance to Water
- Deck
- Patio
Schools
- Lillie B. Haynes Elementary School
- East Lyme High School
Utilities
- Central Air
- Baseboard Heating
- Heating System Uses Oil
- Fuel Tank Located in Basement
- Cable TV Available
Community Details
- No Home Owners Association
Ownership History
Purchase Details
Home Financials for this Owner
Home Financials are based on the most recent Mortgage that was taken out on this home.Similar Homes in Niantic, CT
Home Values in the Area
Average Home Value in this Area
Purchase History
| Date | Type | Sale Price | Title Company |
|---|---|---|---|
| Warranty Deed | $362,500 | -- | |
| Warranty Deed | $362,500 | -- |
Mortgage History
| Date | Status | Loan Amount | Loan Type |
|---|---|---|---|
| Open | $286,667 | New Conventional | |
| Closed | $286,667 | New Conventional |
Property History
| Date | Event | Price | Change | Sq Ft Price |
|---|---|---|---|---|
| 12/07/2020 12/07/20 | Sold | $399,900 | 0.0% | $199 / Sq Ft |
| 12/04/2020 12/04/20 | Pending | -- | -- | -- |
| 10/15/2020 10/15/20 | For Sale | $399,900 | +10.3% | $199 / Sq Ft |
| 07/28/2015 07/28/15 | Sold | $362,500 | -1.8% | $180 / Sq Ft |
| 06/02/2015 06/02/15 | Pending | -- | -- | -- |
| 05/18/2015 05/18/15 | For Sale | $369,000 | -- | $183 / Sq Ft |
Tax History Compared to Growth
Tax History
| Year | Tax Paid | Tax Assessment Tax Assessment Total Assessment is a certain percentage of the fair market value that is determined by local assessors to be the total taxable value of land and additions on the property. | Land | Improvement |
|---|---|---|---|---|
| 2024 | $7,642 | $290,010 | $89,040 | $200,970 |
| 2023 | $7,215 | $290,010 | $89,040 | $200,970 |
| 2022 | $6,914 | $290,010 | $89,040 | $200,970 |
| 2021 | $6,027 | $211,400 | $84,980 | $126,420 |
| 2020 | $6,029 | $212,590 | $84,980 | $127,610 |
| 2019 | $3,651 | $212,590 | $84,980 | $127,610 |
| 2018 | $5,814 | $212,590 | $84,980 | $127,610 |
| 2017 | $5,561 | $212,590 | $84,980 | $127,610 |
| 2016 | $5,814 | $229,250 | $105,140 | $124,110 |
| 2015 | $5,665 | $229,250 | $105,140 | $124,110 |
| 2014 | $5,509 | $229,250 | $105,140 | $124,110 |
Agents Affiliated with this Home
-
Bill Heenan

Seller's Agent in 2020
Bill Heenan
William Raveis Real Estate
(860) 850-2697
98 in this area
848 Total Sales
-
Suzanne Szupiany

Seller Co-Listing Agent in 2020
Suzanne Szupiany
Coldwell Banker Realty
(860) 287-4276
11 in this area
64 Total Sales
-
Mary Poola

Buyer's Agent in 2020
Mary Poola
William Raveis Real Estate
(860) 625-1913
77 in this area
408 Total Sales
-
Beverly Nebelung

Seller's Agent in 2015
Beverly Nebelung
Berkshire Hathaway Home Services
(860) 625-5034
19 in this area
54 Total Sales
-
Gale Fishbone

Buyer's Agent in 2015
Gale Fishbone
Coldwell Banker Realty
(860) 235-0910
3 in this area
74 Total Sales
Map
Source: SmartMLS
MLS Number: 170345053
APN: ELYM-000803-000080
- 7 Old Black Point Rd
- 15 Attawan Ave
- 22 Shore Rd
- 82B Old Black Point Rd
- 27 Prospect Ave
- 14 Gada Rd
- 68-70 Black Point Rd
- 16 Atlantic St
- 3 McElaney Dr
- 24 Sea Crest Ave
- 33 Cottage Ln
- 9 Columbus Ave
- 43 Village Crossing Unit 43
- 44 Village Crossing Unit 44
- 0 Brainard Island
- 46 Village Crossing Unit 46
- 48 Village Crossing Unit 48
- 76 Oakwood Rd
- 3 Pattagansett Ct
- 67 S Beechwood Rd
