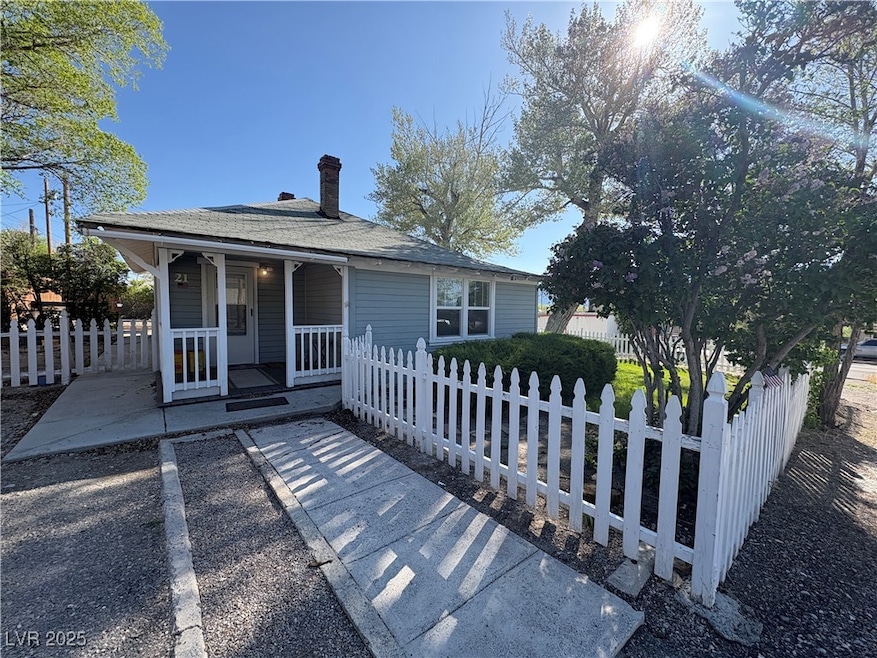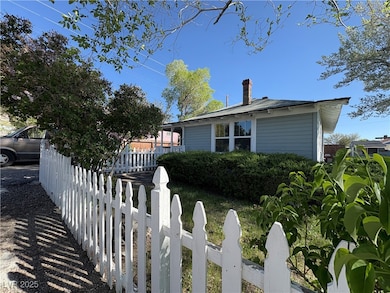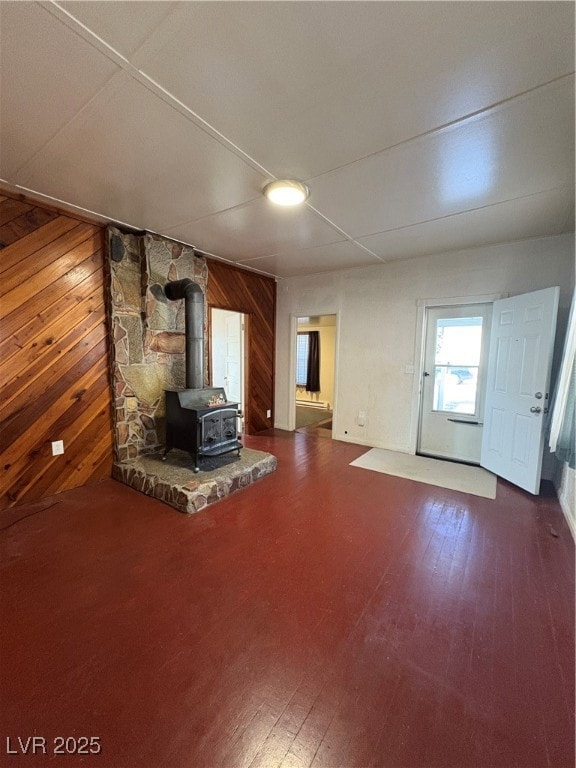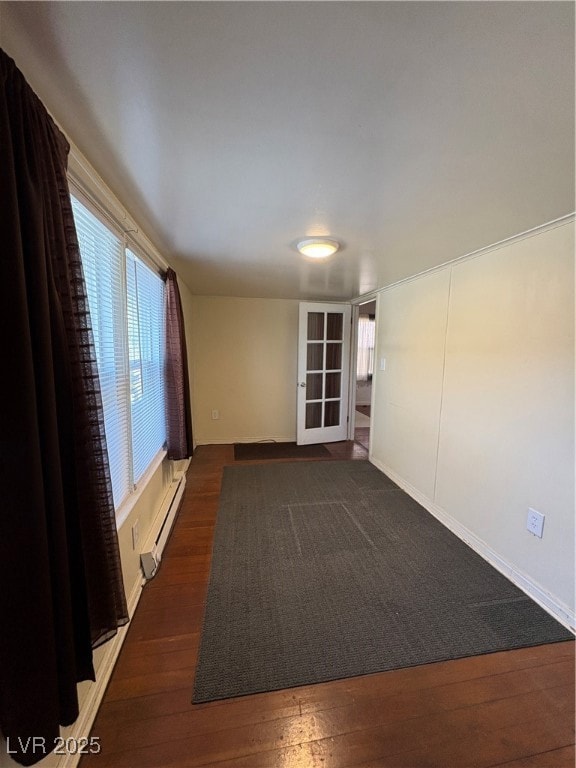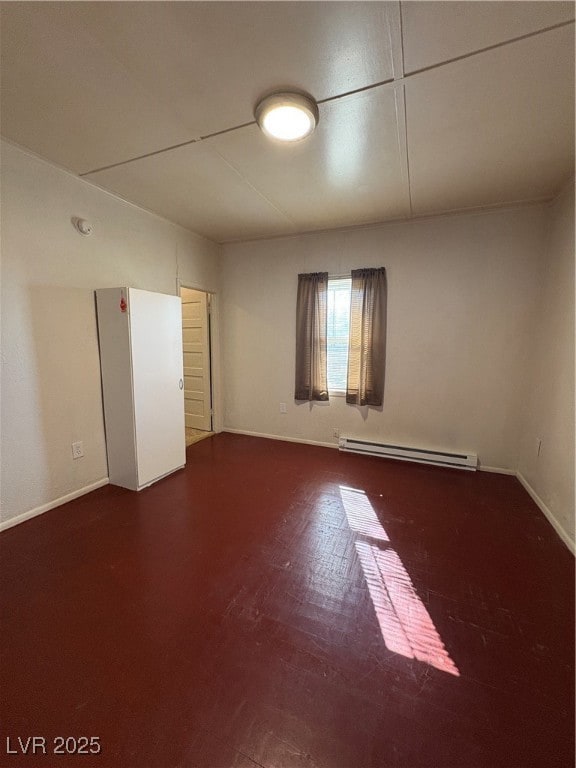
21 Avenue I McGill, NV 89318
Estimated payment $936/month
Highlights
- Wood Flooring
- Cooling Available
- Ceiling Fan
- No HOA
- Landscaped
- North Facing Home
About This Home
Curb appeal galore! This clean neat McGill cottage has 3 roomy bedrooms and a Jack and Jill bathroom. Walk into the living room that has a wood stove with custom rock back drop and rock pedestal, it will certainly add to the comforts of this home. Original hardwood floors through out the majority of the house. Large kitchen with dining area, cut outs opening up into the living room and an arched architectural touch adding to the uniqueness. Oak cabinets with tile back splash. All electric home with a complete updated recent rewire done by a licensed electrician. Fully fenced with mature landscaping. Small out building. Enjoy the comforts of small town quiet living in the quaint town of McGill, with a great little grocery store, post office, hair salon, museum, library, the infamous McGill Club, McGill swimming pool and home of the Schellraiser just to name of few of the McGill perks!
Listing Agent
Desert Mountain Realty, Inc Brokerage Phone: 775-289-3038 License #S.0167429
Home Details
Home Type
- Single Family
Est. Annual Taxes
- $548
Year Built
- Built in 1930
Lot Details
- 5,489 Sq Ft Lot
- North Facing Home
- Property is Fully Fenced
- Wood Fence
- Landscaped
- Front Yard
Parking
- Open Parking
Home Design
- Shingle Roof
- Composition Roof
- Asphalt Roof
Interior Spaces
- 1,038 Sq Ft Home
- 1-Story Property
- Ceiling Fan
- Wood Burning Fireplace
- Free Standing Fireplace
- Blinds
- Living Room with Fireplace
- Electric Range
Flooring
- Wood
- Linoleum
- Vinyl
Bedrooms and Bathrooms
- 3 Bedrooms
- 1 Full Bathroom
Laundry
- Laundry on main level
- Electric Dryer Hookup
Outdoor Features
- Outbuilding
Schools
- Norman Elementary School
- White Pine Middle School
- White Pine High School
Utilities
- Cooling Available
- Heating System Uses Wood
- Wall Furnace
Community Details
- No Home Owners Association
Map
Home Values in the Area
Average Home Value in this Area
Tax History
| Year | Tax Paid | Tax Assessment Tax Assessment Total Assessment is a certain percentage of the fair market value that is determined by local assessors to be the total taxable value of land and additions on the property. | Land | Improvement |
|---|---|---|---|---|
| 2024 | $548 | $17,648 | $1,883 | $15,765 |
| 2023 | $548 | $15,755 | $1,652 | $14,103 |
| 2022 | $519 | $14,188 | $1,652 | $12,536 |
| 2021 | $505 | $13,572 | $1,906 | $11,666 |
| 2020 | $424 | $11,809 | $1,751 | $10,058 |
| 2019 | $413 | $11,194 | $1,751 | $9,443 |
| 2018 | $402 | $10,787 | $1,751 | $9,036 |
| 2017 | $392 | $10,696 | $1,751 | $8,945 |
| 2016 | $381 | $9,292 | $1,751 | $7,541 |
| 2015 | $325 | $9,217 | $1,751 | $7,466 |
| 2014 | $325 | $9,049 | $1,729 | $7,320 |
Property History
| Date | Event | Price | Change | Sq Ft Price |
|---|---|---|---|---|
| 05/20/2025 05/20/25 | For Sale | $159,000 | -- | $153 / Sq Ft |
Purchase History
| Date | Type | Sale Price | Title Company |
|---|---|---|---|
| Warranty Deed | -- | -- |
Similar Homes in the area
Source: Las Vegas REALTORS®
MLS Number: 2685258
APN: 004-045-08
- 11 Avenue I
- 14 Avenue G
- 36 Sixth St
- 24 Avenue D
- 5 Avenue K
- 3 Avenue K
- 25 Avenue E
- 21 E Ave
- 12 E Ave
- 0 Avenue A
- 5 Avenue B
- 51 N 3rd St
- 3510 N 151st St E
- 5205 E Bird Creek Rd
- 25A 212th St N
- 1062 W 328th St N
- 09904343
- 0 Duck Creek Development Unit 2220585
- 0 Duck Creek Development Unit 2220538
- 0 East Creek Unit 2624805
