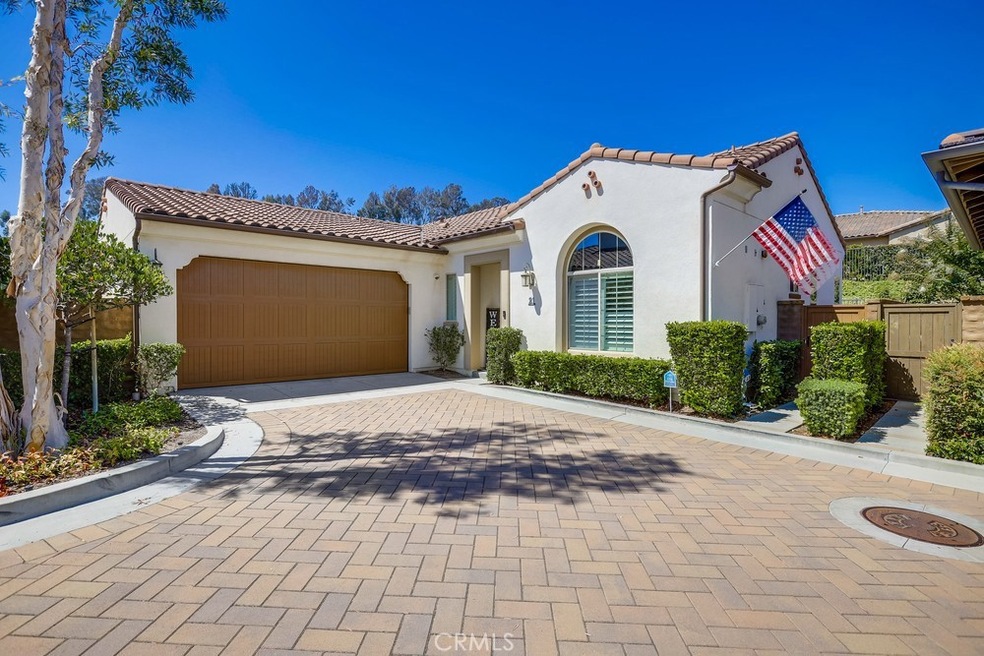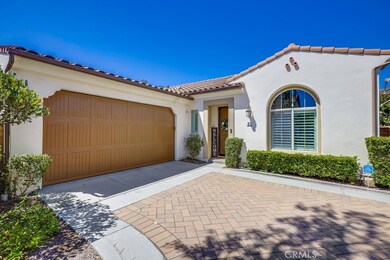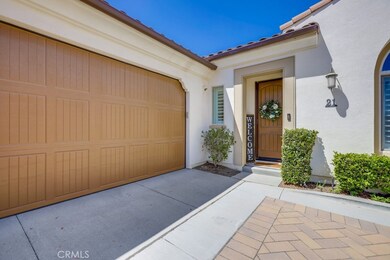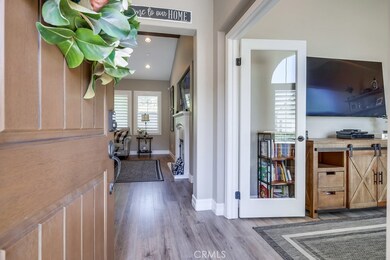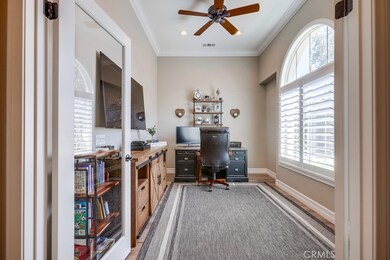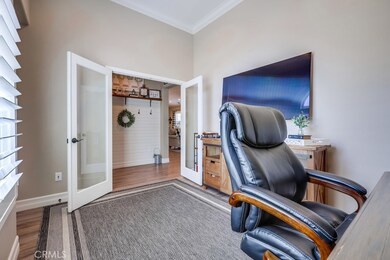
21 Baya St Ladera Ranch, CA 92694
Highlights
- Senior Community
- Community Pool
- Gazebo
- Private Yard
- Beamed Ceilings
- 2 Car Direct Access Garage
About This Home
As of October 2024Welcome to 21 Baya Street, a beautifully maintained single-family residence in the desirable 55+ community of Gavilan in Rancho Mission Viejo. This spacious single-level home offers 3 bedrooms and 2 bathrooms within 1,751 square feet of living space, located in a quiet interior section of the neighborhood. The property features a spacious backyard with a newly built custom gazebo, BBQ area, and California room, as well as a custom fountain made from slate, perfect for indoor-outdoor living with an electric awning and newly landscaped grounds. Inside, the home showcases upgraded flooring and recessed lighting throughout, along with a beamed ceiling and new ceiling fans. Fresh crown molding and baseboards add a refined touch to the bedrooms and living areas. The central heating and air system, equipped with a smart thermostat and HVAC, ensures optimal comfort year-round. The living area includes an electric fireplace, enhancing the home's cozy ambiance. The master suite features a walk-in closet and an upgraded bathroom with a double-sink vanity and a large walk-in shower. A full bathroom with a tub is conveniently located on the main level. The open kitchen is designed with a large island and ample pantry storage. Adjacent to the kitchen is a dedicated laundry room for added convenience. The third bedroom, currently used as an office, has been upgraded with French doors, offering versatile usage options. Additional features of the home include a 2-car attached garage with an EV charger, tankless water heater, and water softener. Double-pane windows with custom wood Plantation shutters enhance both style and efficiency. A security system is also installed for added peace of mind. This home combines modern amenities with stylish details, making it an exceptional find in Rancho Mission Viejo. As you walk up, you'll immediately appreciate the pride of ownership evident throughout the home. Schedule your tour today!
Last Agent to Sell the Property
Keller Williams Realty Irvine Brokerage Phone: 949-274-3733 License #01423187 Listed on: 09/04/2024

Home Details
Home Type
- Single Family
Est. Annual Taxes
- $7,843
Year Built
- Built in 2014
Lot Details
- 4,137 Sq Ft Lot
- Private Yard
- Back Yard
HOA Fees
- $515 Monthly HOA Fees
Parking
- 2 Car Direct Access Garage
- Parking Available
- Two Garage Doors
- Garage Door Opener
Home Design
- Turnkey
Interior Spaces
- 1,751 Sq Ft Home
- 1-Story Property
- Crown Molding
- Beamed Ceilings
- Ceiling Fan
- Recessed Lighting
- Electric Fireplace
- Double Pane Windows
- French Doors
- Family Room Off Kitchen
- Living Room with Fireplace
- Dining Room
Kitchen
- Open to Family Room
- Eat-In Kitchen
- Convection Oven
- Built-In Range
- Microwave
- Portable Dishwasher
- Kitchen Island
Bedrooms and Bathrooms
- 3 Main Level Bedrooms
- Walk-In Closet
- Upgraded Bathroom
- 2 Full Bathrooms
- Dual Vanity Sinks in Primary Bathroom
- Bathtub
- Walk-in Shower
Laundry
- Laundry Room
- Washer
Outdoor Features
- Exterior Lighting
- Gazebo
- Outdoor Grill
Utilities
- Central Heating and Cooling System
- Tankless Water Heater
- Water Softener
Listing and Financial Details
- Tax Lot 43
- Tax Tract Number 1
- Assessor Parcel Number 74161209
- $1,876 per year additional tax assessments
Community Details
Overview
- Senior Community
- Rancho Mmc Association, Phone Number (949) 625-6500
Amenities
- Community Barbecue Grill
Recreation
- Community Pool
- Community Spa
Ownership History
Purchase Details
Home Financials for this Owner
Home Financials are based on the most recent Mortgage that was taken out on this home.Purchase Details
Home Financials for this Owner
Home Financials are based on the most recent Mortgage that was taken out on this home.Similar Homes in the area
Home Values in the Area
Average Home Value in this Area
Purchase History
| Date | Type | Sale Price | Title Company |
|---|---|---|---|
| Grant Deed | $830,000 | First American Title Company | |
| Grant Deed | $697,500 | First American Title |
Mortgage History
| Date | Status | Loan Amount | Loan Type |
|---|---|---|---|
| Previous Owner | $530,000 | New Conventional | |
| Previous Owner | $264,100 | New Conventional | |
| Previous Owner | $275,000 | New Conventional |
Property History
| Date | Event | Price | Change | Sq Ft Price |
|---|---|---|---|---|
| 10/28/2024 10/28/24 | Sold | $1,370,000 | -5.5% | $782 / Sq Ft |
| 10/15/2024 10/15/24 | Pending | -- | -- | -- |
| 10/08/2024 10/08/24 | For Sale | $1,450,000 | 0.0% | $828 / Sq Ft |
| 09/29/2024 09/29/24 | Pending | -- | -- | -- |
| 09/04/2024 09/04/24 | For Sale | $1,450,000 | +74.7% | $828 / Sq Ft |
| 02/15/2019 02/15/19 | Sold | $830,000 | 0.0% | $474 / Sq Ft |
| 02/08/2019 02/08/19 | Pending | -- | -- | -- |
| 02/08/2019 02/08/19 | For Sale | $830,000 | -- | $474 / Sq Ft |
Tax History Compared to Growth
Tax History
| Year | Tax Paid | Tax Assessment Tax Assessment Total Assessment is a certain percentage of the fair market value that is determined by local assessors to be the total taxable value of land and additions on the property. | Land | Improvement |
|---|---|---|---|---|
| 2024 | $7,843 | $584,960 | $241,638 | $343,322 |
| 2023 | $7,667 | $573,491 | $236,900 | $336,591 |
| 2022 | $8,229 | $562,247 | $232,255 | $329,992 |
| 2021 | $8,102 | $551,223 | $227,701 | $323,522 |
| 2020 | $8,030 | $545,571 | $225,366 | $320,205 |
| 2019 | $10,429 | $751,231 | $464,993 | $286,238 |
| 2018 | $10,314 | $736,501 | $455,875 | $280,626 |
| 2017 | $10,390 | $722,060 | $446,936 | $275,124 |
| 2016 | $10,474 | $707,902 | $438,172 | $269,730 |
| 2015 | $10,165 | $697,269 | $431,590 | $265,679 |
| 2014 | $4,630 | $178,756 | $178,756 | $0 |
Agents Affiliated with this Home
-
Fred Sedighravesh

Seller's Agent in 2024
Fred Sedighravesh
Keller Williams Realty Irvine
(949) 274-3733
4 in this area
241 Total Sales
-
NoEmail NoEmail
N
Buyer's Agent in 2024
NoEmail NoEmail
None MRML
(646) 541-2551
16 in this area
5,635 Total Sales
-
Laurie Macko
L
Seller's Agent in 2019
Laurie Macko
Realty One Group West
(949) 422-6151
21 in this area
25 Total Sales
-
Karen Beteag
K
Buyer's Agent in 2019
Karen Beteag
HomeSmart, Evergreen Realty
(949) 233-2938
6 Total Sales
Map
Source: California Regional Multiple Listing Service (CRMLS)
MLS Number: OC24179811
APN: 741-612-09
