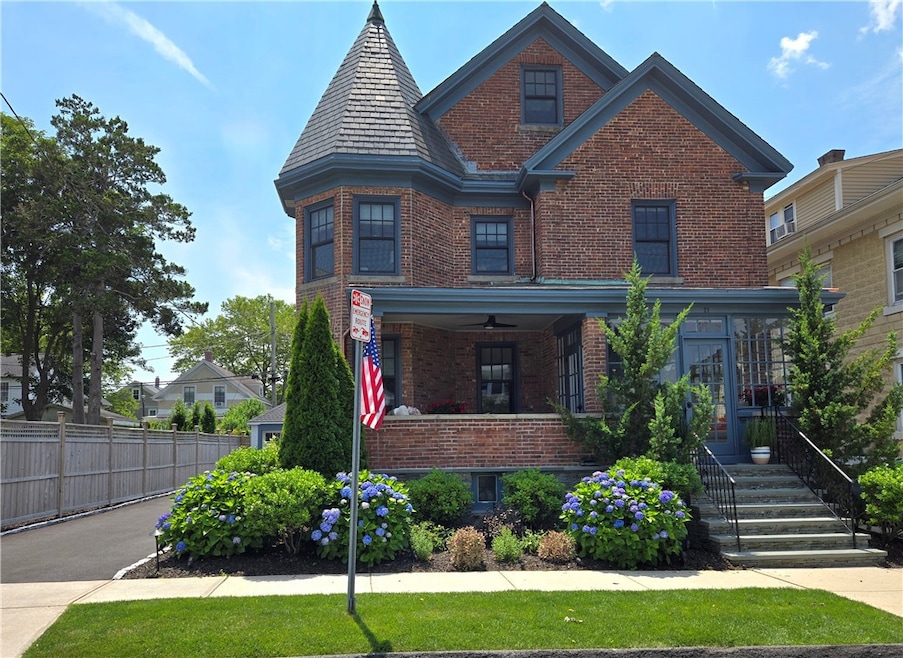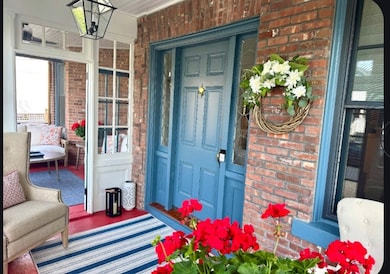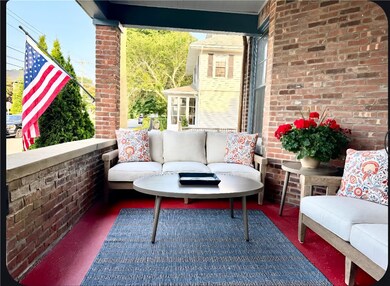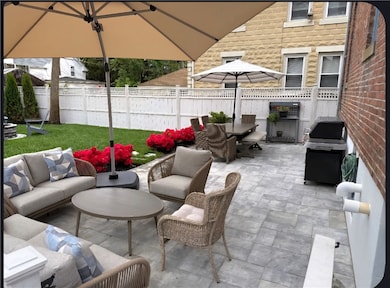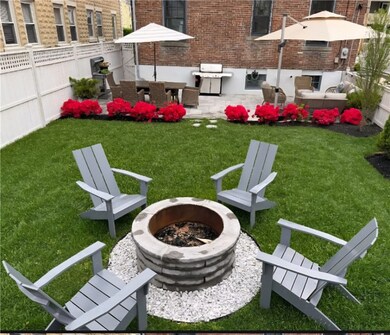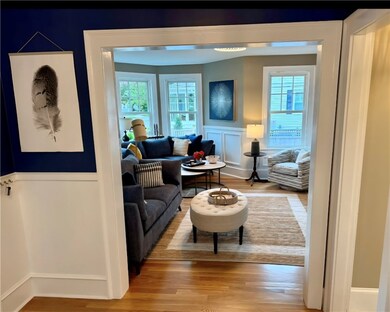21 Bedlow Ave Newport, RI 02840
North End Residential NeighborhoodHighlights
- Marina
- Home Theater
- Victorian Architecture
- Golf Course Community
- Wood Flooring
- Furnished
About This Home
Available Monthly Dec to June. This luxury, fully renovated Queen Anne Victorian showcase home is an impressive historic property with all new furnishings, comfort, elegance and character, spacious rooms, desirable high ceilings and bright, natural light. There are two inviting front porches that flow into a grand foyer, bright living room, a charming dining room comfortably seating 10. The redesigned new gourmet kitchen with gas cooking and upscale craftsmanship is fully equipped plus a half bath. The second floor has a newly renovated primary bathroom suite, laundry and two Queen rooms sharing a full bath. The large third floor is perfect for guests with one Queen room, one double twin, one single twin sharing a full hall bath. There is a bonus game room on lower level with TV area that offers enjoyable pool, ping pong, foosball, shuffle ball, darts and gaming. This lounge area has high top tables and refrigerator. Three zone central air & heat, high speed internet, automatic timed lighting are added features. The relaxing outdoor space has a private fenced in manicured yard, firepit, grill, a dining and lounge patio area for delightful, easy entertaining. Included is a long lighted driveway, 1 car garage bay plus convenient street parking. Located in this extremely desirable location, off Broadway, near amazing restaurants, shopping and close to the bridge, with easy proximity to the Cliff Walk beaches. Wi Fi/Internet expenses included.
Home Details
Home Type
- Single Family
Est. Annual Taxes
- $6,248
Year Built
- Built in 1913
Lot Details
- Fenced
- Sprinkler System
Parking
- 1 Car Detached Garage
- Garage Door Opener
- Driveway
Home Design
- Victorian Architecture
- Brick Exterior Construction
- Plaster
Interior Spaces
- 3-Story Property
- Furnished
- Fireplace Features Masonry
- Family Room
- Home Theater
- Game Room
Kitchen
- Oven
- Range with Range Hood
- Microwave
- Dishwasher
- Disposal
Flooring
- Wood
- Carpet
- Ceramic Tile
Bedrooms and Bathrooms
- 6 Bedrooms
- Bathtub with Shower
Laundry
- Dryer
- Washer
Finished Basement
- Basement Fills Entire Space Under The House
- Interior Basement Entry
Utilities
- Forced Air Zoned Heating and Cooling System
- Heating System Uses Gas
- Heating System Uses Steam
- Gas Water Heater
- Cable TV Available
Additional Features
- Outdoor Grill
- Property near a hospital
Listing and Financial Details
- Property Available on 12/1/25
- Month-to-Month Lease Term
- Assessor Parcel Number 21BEDLOWAVNEWP
Community Details
Overview
- No Home Owners Association
- Upper Broadway Subdivision
Amenities
- Shops
- Restaurant
Recreation
- Marina
- Golf Course Community
- Tennis Courts
- Recreation Facilities
- Community Playground
Pet Policy
- No Pets Allowed
Map
Source: State-Wide MLS
MLS Number: 1390169
APN: NEWP-000007-000000-000453
- 23 Bedlow Ave
- 32 Thurston Ave Unit A
- 52 Bedlow Ave
- 10 Curry Ave
- 19 Greene Ln
- 19 Hillside Ave
- 44 Dudley Ave
- 37 Almy St
- 14 Dexter St
- 4 Findlay Place
- 125 Van Zandt Ave Unit 307
- 55 Homer St Unit B
- 203 N Fenner Ave Unit 5
- 76 Garfield St
- 24 Southmayd St
- 16 Congdon Ave
- 349 Boulevard
- 91 Van Zandt Ave
- 66 Girard Ave Unit 322
- 66 Girard Ave Unit 106
- 23 Bedlow Ave Unit 1
- 52 Bedlow Ave
- 31 Russell Ave
- 5 Cummings Rd
- 5 Elliot Place Unit 1
- 11 Admiral Kalbfus Rd
- 11 Russell Ave Unit 2
- 41 Dudley Ave
- 16 Dudley Ave Unit 6
- 26 Vernon Ave
- 23 Vernon Ave Unit 1
- 41 Freeborn St Unit 1
- 22 Summer St
- 20 Summer St Unit 1
- 20 Summer St
- 67 Hall Ave
- 29 Fenner Ave
- 17 Rosedale Ct
- 105 Bliss Rd
- 9 Dartmouth St
