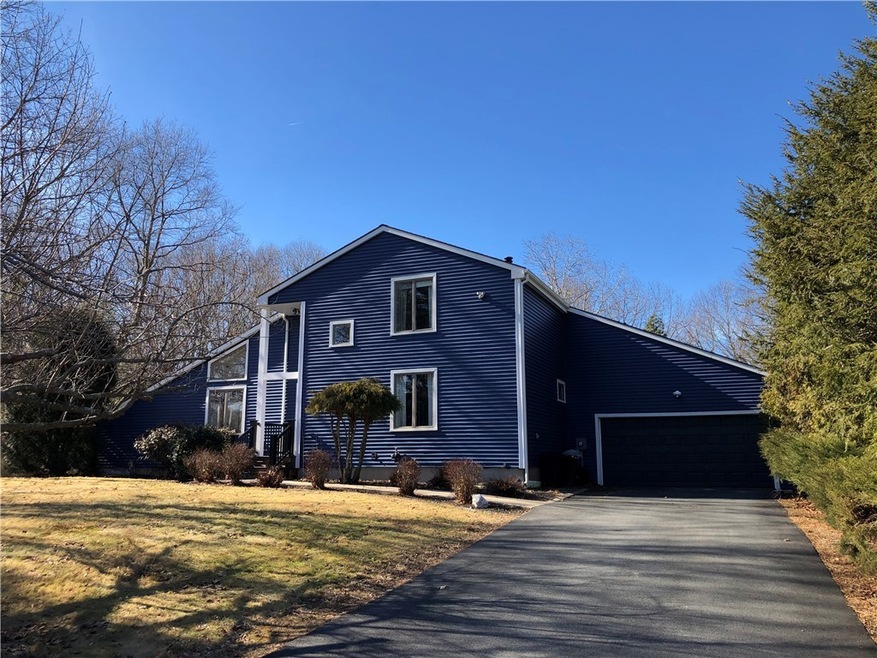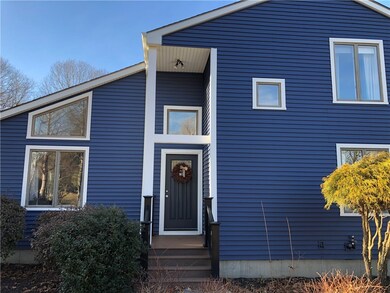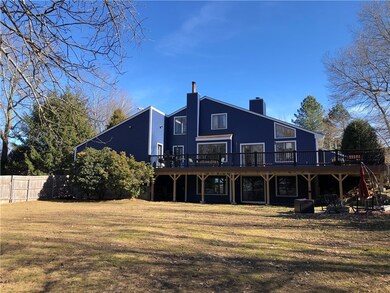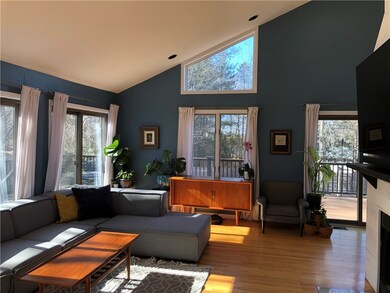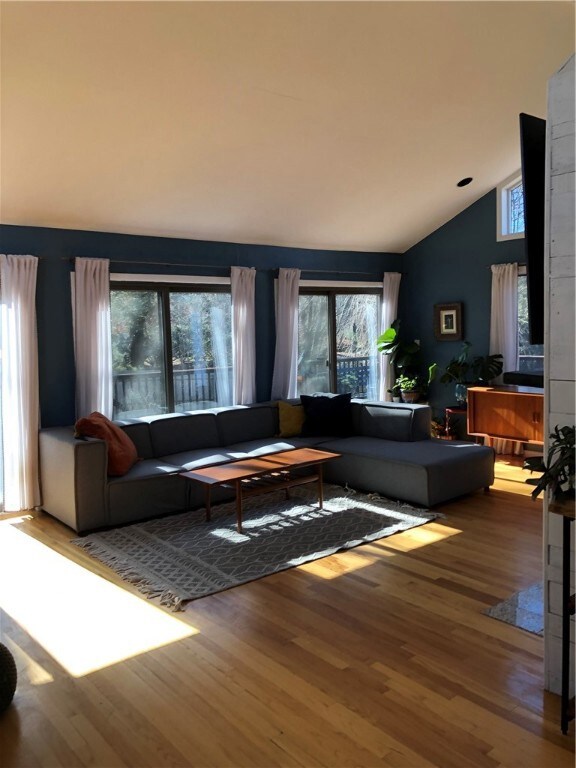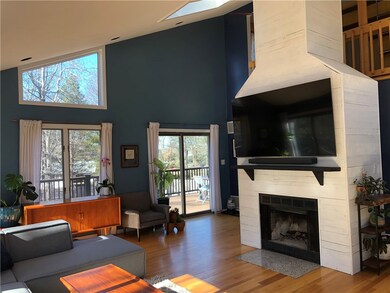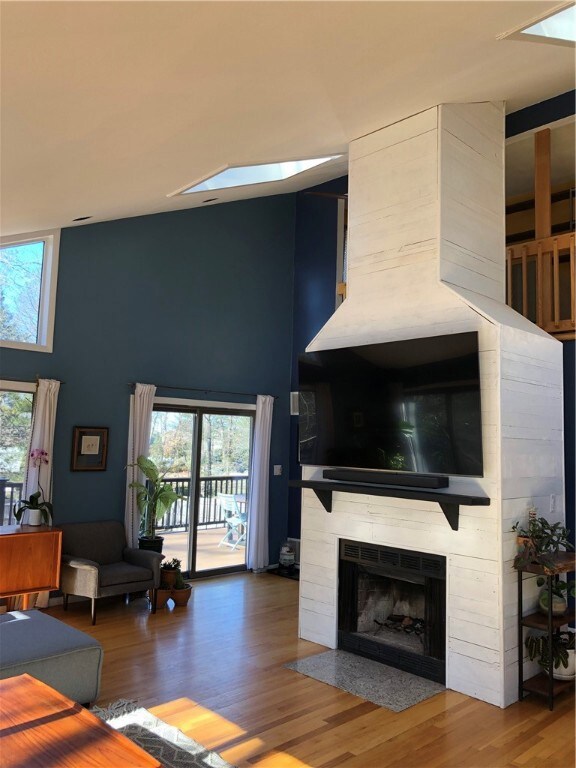
21 Beechnut Dr Johnston, RI 02919
Bishop Heights NeighborhoodHighlights
- Golf Course Community
- Contemporary Architecture
- Attic
- Deck
- Wood Flooring
- Game Room
About This Home
As of April 2022Welcome Home! This Contemporary home with soaring ceilings offers a floorplan with many possibilities. Perfectly placed windows allow for a bright sunny living space. A bedroom on the first floor always comes in handy. Loft space upstairs can be used as a home office, reading/homework nook or even a guest space. This home features 3 finished rooms in basement, walk out slider door to a patio and level fenced yard, plus plenty of gardening space. Newer Ikea kitchen and master closet built in. Spectacular 1,200 sf wrap around composite deck. Newer driveway and siding. Nice hardwoods, fireplace, A/C, 2 car garage and so much more.
Last Agent to Sell the Property
RE/MAX Town & Country License #RES.0023444 Listed on: 03/09/2022

Last Buyer's Agent
Steven Toole
Kavanaugh Grant Real Estate
Home Details
Home Type
- Single Family
Est. Annual Taxes
- $6,874
Year Built
- Built in 1987
Lot Details
- 0.86 Acre Lot
- Fenced
Parking
- 2 Car Attached Garage
- Driveway
Home Design
- Contemporary Architecture
- Vinyl Siding
- Concrete Perimeter Foundation
Interior Spaces
- 2-Story Property
- Free Standing Fireplace
- Zero Clearance Fireplace
- Game Room
- Storage Room
- Utility Room
- Attic
Kitchen
- <<OvenToken>>
- Range<<rangeHoodToken>>
- <<microwave>>
- Dishwasher
Flooring
- Wood
- Carpet
- Ceramic Tile
Bedrooms and Bathrooms
- 3 Bedrooms
- 2 Full Bathrooms
Finished Basement
- Basement Fills Entire Space Under The House
- Interior Basement Entry
Outdoor Features
- Deck
- Outbuilding
- Porch
Location
- Property near a hospital
Utilities
- Forced Air Heating and Cooling System
- Heating System Uses Oil
- 200+ Amp Service
- Well
- Water Heater
- Septic Tank
Listing and Financial Details
- Tax Lot 298
- Assessor Parcel Number 21BEECHNUTDRJOHN
Community Details
Amenities
- Shops
- Public Transportation
Recreation
- Golf Course Community
- Tennis Courts
- Recreation Facilities
Ownership History
Purchase Details
Home Financials for this Owner
Home Financials are based on the most recent Mortgage that was taken out on this home.Purchase Details
Purchase Details
Purchase Details
Purchase Details
Purchase Details
Similar Homes in the area
Home Values in the Area
Average Home Value in this Area
Purchase History
| Date | Type | Sale Price | Title Company |
|---|---|---|---|
| Warranty Deed | $310,000 | -- | |
| Warranty Deed | -- | -- | |
| Quit Claim Deed | -- | -- | |
| Deed | $167,000 | -- | |
| Warranty Deed | $160,000 | -- | |
| Warranty Deed | $310,000 | -- | |
| Quit Claim Deed | -- | -- | |
| Deed | $167,000 | -- | |
| Warranty Deed | $160,000 | -- | |
| Warranty Deed | $167,500 | -- | |
| Warranty Deed | $175,000 | -- |
Mortgage History
| Date | Status | Loan Amount | Loan Type |
|---|---|---|---|
| Open | $173,750 | Stand Alone Refi Refinance Of Original Loan | |
| Closed | $178,500 | Stand Alone Refi Refinance Of Original Loan | |
| Closed | $230,000 | Purchase Money Mortgage | |
| Previous Owner | $172,000 | No Value Available |
Property History
| Date | Event | Price | Change | Sq Ft Price |
|---|---|---|---|---|
| 04/14/2022 04/14/22 | Sold | $505,000 | +17.5% | $198 / Sq Ft |
| 03/16/2022 03/16/22 | Pending | -- | -- | -- |
| 03/09/2022 03/09/22 | For Sale | $429,900 | +38.7% | $169 / Sq Ft |
| 06/08/2018 06/08/18 | Sold | $310,000 | -13.9% | $128 / Sq Ft |
| 05/09/2018 05/09/18 | Pending | -- | -- | -- |
| 02/13/2018 02/13/18 | For Sale | $359,900 | -- | $149 / Sq Ft |
Tax History Compared to Growth
Tax History
| Year | Tax Paid | Tax Assessment Tax Assessment Total Assessment is a certain percentage of the fair market value that is determined by local assessors to be the total taxable value of land and additions on the property. | Land | Improvement |
|---|---|---|---|---|
| 2024 | $7,212 | $471,400 | $120,500 | $350,900 |
| 2023 | $7,212 | $471,400 | $120,500 | $350,900 |
| 2022 | $6,979 | $300,300 | $97,500 | $202,800 |
| 2021 | $6,979 | $300,300 | $97,500 | $202,800 |
| 2018 | $7,257 | $264,000 | $89,800 | $174,200 |
| 2016 | $9,602 | $264,000 | $89,800 | $174,200 |
| 2015 | $6,929 | $239,000 | $87,100 | $151,900 |
| 2014 | $6,871 | $239,000 | $87,100 | $151,900 |
| 2013 | $6,871 | $239,000 | $87,100 | $151,900 |
Agents Affiliated with this Home
-
Lori McPheeters

Seller's Agent in 2022
Lori McPheeters
RE/MAX Town & Country
(401) 333-6398
1 in this area
55 Total Sales
-
S
Buyer's Agent in 2022
Steven Toole
Kavanaugh Grant Real Estate
-
S
Buyer's Agent in 2022
Steven Tooel
JMG RHODE ISLAND
-
Doug Jeffrey

Seller's Agent in 2018
Doug Jeffrey
Broadway Real Estate Group
(401) 255-5530
14 in this area
135 Total Sales
Map
Source: State-Wide MLS
MLS Number: 1304743
APN: JOHN-000043-000000-000298
- 117 Hilltop Dr
- 147 Bishop Hill Rd
- 15 Caraway Dr
- 46 Lincoln Dr
- 2444 Hartford Ave
- 2207 Hartford Ave
- 4 Belfield Dr Unit 1337603
- 7 Brown Ave
- 3 Belfield Dr Unit 1337601
- 2 Justin Ct
- 0 Red Oak Dr
- 14 Bishop Hill Rd
- 46 Peck Hill Rd
- 0 Belfield Lot#2 Dr Unit 1337597
- 2 Elizabeth Ann Dr
- 0 Upper Farm Way Unit 1385763
- 0 Upper Farm Way Unit 1385183
- 169 Central Ave
- 200 Shun Pike
- 40 Hartford Ave
