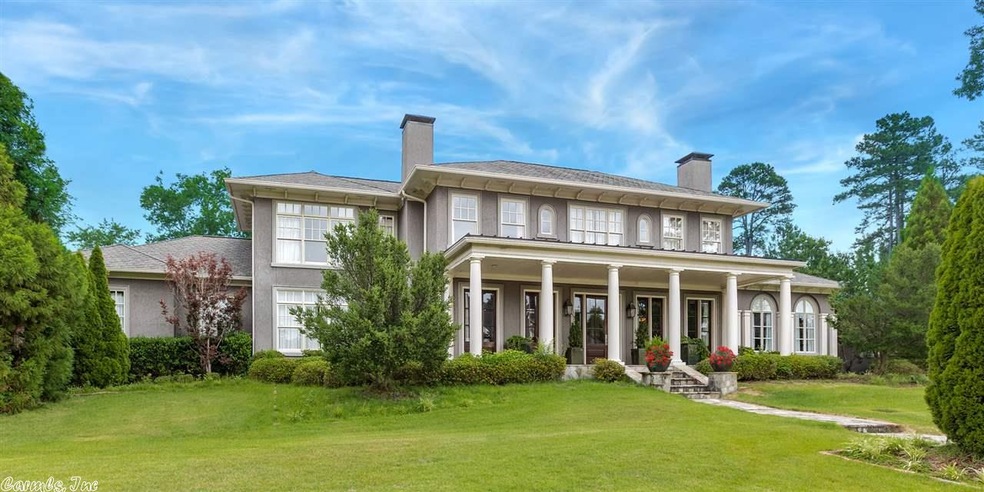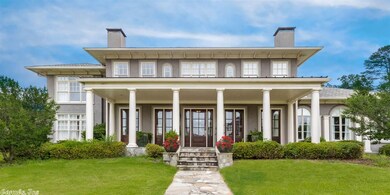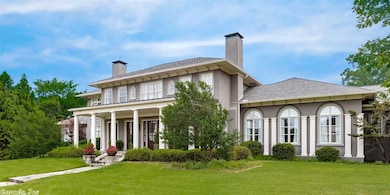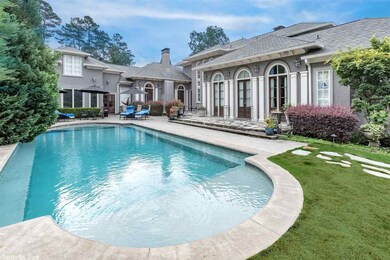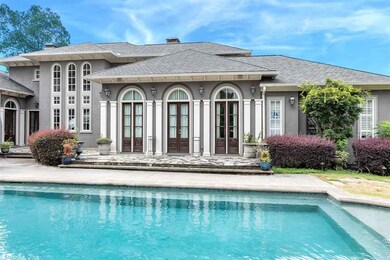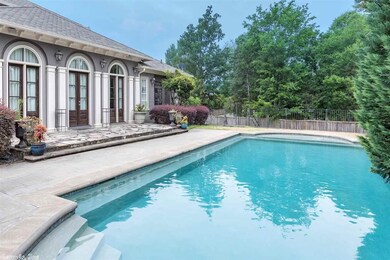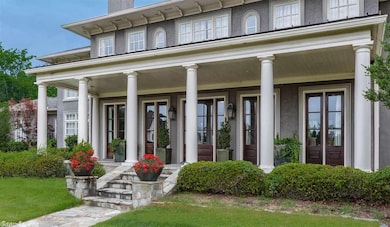
21 Bella Rosa Ct Little Rock, AR 72223
Chenal Valley NeighborhoodEstimated Value: $1,265,000 - $1,436,000
Highlights
- Heated In Ground Pool
- Sitting Area In Primary Bedroom
- 1.08 Acre Lot
- Don Roberts Elementary School Rated A
- Gated Community
- Multiple Fireplaces
About This Home
As of February 2019Distress sell don't use as a comp! First quality everything! Spanish Col. meets ELITE SOUTHERN CHARM. Rare oak floors. Wood ceilings. 9' Solid doors. Kitchen has Viking & Subzero appliance, & culinary island. Coffered ceiling in kit, dining, living. Sweeping staircase. Great MBR! Opens to pool. Special MBR closet. Separate WCs, 6th bed is 2nd office. XXL 3 car garage. XXL heated pool w/brilliant lights. Patio FP, MAN CAVE. Bose sound 1st floor.
Home Details
Home Type
- Single Family
Est. Annual Taxes
- $14,704
Year Built
- Built in 2007
Lot Details
- 1.08 Acre Lot
- Dog Run
- Wrought Iron Fence
- Partially Fenced Property
- Wood Fence
- Landscaped
- Level Lot
- Sprinkler System
- Cleared Lot
HOA Fees
- $50 Monthly HOA Fees
Home Design
- Traditional Architecture
- Combination Foundation
- Architectural Shingle Roof
- Stucco Exterior Insulation and Finish Systems
- Stone Exterior Construction
- Composition Shingle
Interior Spaces
- 6,133 Sq Ft Home
- 2-Story Property
- Wet Bar
- Wired For Data
- Built-in Bookshelves
- Wood Ceilings
- Ceiling Fan
- Multiple Fireplaces
- Gas Log Fireplace
- Insulated Windows
- Window Treatments
- Great Room
- Separate Formal Living Room
- Open Floorplan
- Home Office
- Bonus Room
- Attic Floors
- Unfinished Basement
Kitchen
- Breakfast Bar
- Built-In Double Oven
- Indoor Grill
- Stove
- Gas Range
- Freezer
- Plumbed For Ice Maker
- Dishwasher
- Disposal
Flooring
- Wood
- Carpet
- Stone
- Tile
Bedrooms and Bathrooms
- 5 Bedrooms
- Sitting Area In Primary Bedroom
- Primary Bedroom on Main
- Walk-In Closet
- Walk-in Shower
Laundry
- Laundry Room
- Washer Hookup
Home Security
- Home Security System
- Fire and Smoke Detector
Parking
- 3 Car Garage
- Parking Pad
- Automatic Garage Door Opener
Eco-Friendly Details
- Energy-Efficient Insulation
Outdoor Features
- Heated In Ground Pool
- Patio
- Outdoor Storage
- Porch
Schools
- Don Roberts Elementary School
- Pinnacle View Middle School
- Hall High School
Utilities
- Forced Air Zoned Heating and Cooling System
- Heat Pump System
- Underground Utilities
- Tankless Water Heater
- Satellite Dish
Listing and Financial Details
- Foreclosure
- Assessor Parcel Number 53L0242101000
Community Details
Overview
- Other Mandatory Fees
- On-Site Maintenance
Security
- Gated Community
Ownership History
Purchase Details
Home Financials for this Owner
Home Financials are based on the most recent Mortgage that was taken out on this home.Purchase Details
Home Financials for this Owner
Home Financials are based on the most recent Mortgage that was taken out on this home.Similar Homes in Little Rock, AR
Home Values in the Area
Average Home Value in this Area
Purchase History
| Date | Buyer | Sale Price | Title Company |
|---|---|---|---|
| Moore Antonio | $650,000 | Pulaski County Title | |
| Boatright Stephen W | $1,600,000 | American Abstract & Title Co |
Mortgage History
| Date | Status | Borrower | Loan Amount |
|---|---|---|---|
| Open | Moore Antonio | $100,000 | |
| Closed | Moore Antonio | $50,000 | |
| Open | Moore Antonio Dwayne | $668,000 | |
| Closed | Moore Antonio | $150,000 | |
| Closed | Moore Antonio | $520,000 | |
| Previous Owner | Boatright Stephen W | $1,500,000 |
Property History
| Date | Event | Price | Change | Sq Ft Price |
|---|---|---|---|---|
| 02/21/2019 02/21/19 | Sold | $650,000 | -23.5% | $106 / Sq Ft |
| 01/23/2019 01/23/19 | Pending | -- | -- | -- |
| 01/21/2019 01/21/19 | For Sale | $850,000 | -- | $139 / Sq Ft |
Tax History Compared to Growth
Tax History
| Year | Tax Paid | Tax Assessment Tax Assessment Total Assessment is a certain percentage of the fair market value that is determined by local assessors to be the total taxable value of land and additions on the property. | Land | Improvement |
|---|---|---|---|---|
| 2023 | $15,316 | $218,806 | $58,800 | $160,006 |
| 2022 | $15,316 | $218,806 | $58,800 | $160,006 |
| 2021 | $14,810 | $210,070 | $50,000 | $160,070 |
| 2020 | $14,705 | $210,070 | $50,000 | $160,070 |
| 2019 | $14,705 | $210,070 | $50,000 | $160,070 |
| 2018 | $14,705 | $210,070 | $50,000 | $160,070 |
| 2017 | $14,355 | $210,070 | $50,000 | $160,070 |
| 2016 | $18,298 | $266,400 | $63,000 | $203,400 |
| 2015 | $18,675 | $266,400 | $63,000 | $203,400 |
| 2014 | $18,675 | $266,400 | $63,000 | $203,400 |
Agents Affiliated with this Home
-
Nathan Angel

Seller's Agent in 2019
Nathan Angel
Moore and Co., Realtors - Benton
(501) 351-6868
6 in this area
87 Total Sales
-
Shelli Stine

Buyer's Agent in 2019
Shelli Stine
Epic Real Estate
(501) 944-5130
69 in this area
190 Total Sales
Map
Source: Cooperative Arkansas REALTORS® MLS
MLS Number: 19002650
APN: 53L-024-21-010-00
- 5 Stonecreek Ct
- 77 Montagne Ct
- 4500 Montgomery Rd
- 20 Valletta Cir
- 16910 Taylor Loop Rd
- 16912 Cantrell Rd
- 109 Belles Fleurs
- 4 Waterview Ct
- 16920 Valley Falls Dr
- 1 Valley Creek View
- 13601 Cantrell Rd
- 13841 Cantrell Rd
- 11 Spring Valley Ln
- 20 Abington Ct
- 15 Spring Valley Ln
- 10 Valley Crest Ct
- Lot 69 Spring Valley Ln
- 10 Calumet Rd
- 132 Abington Dr
- 230 Abington Cir
- 21 Bella Rosa Ct
- 19 Bella Rosa Ct
- 20 Bella Rosa Ct
- 16700 Woodall Dr
- 28 Bella Rosa Ct
- 0 Bella Rosa Ct
- 17 Bella Rosa Ct
- 10 Willow Cove
- 0 Willow Cove Unit 10348493
- 0 Willow Cove Unit 10371720
- 0 Willow Cove Unit 15000850
- 0 Willow Cove Unit 15018702
- 0 Willow Cove Unit 15021525
- 0 Willow Cove Unit 20030754
- 0 Willow Cove Unit 20026992
- 0 Willow Cove Unit 17012236
- 0 Willow Cove Unit 19002546
- 0 Willow Cove Unit 18034056
- 11 Willow Cove
- 15 Bella Rosa Ct
