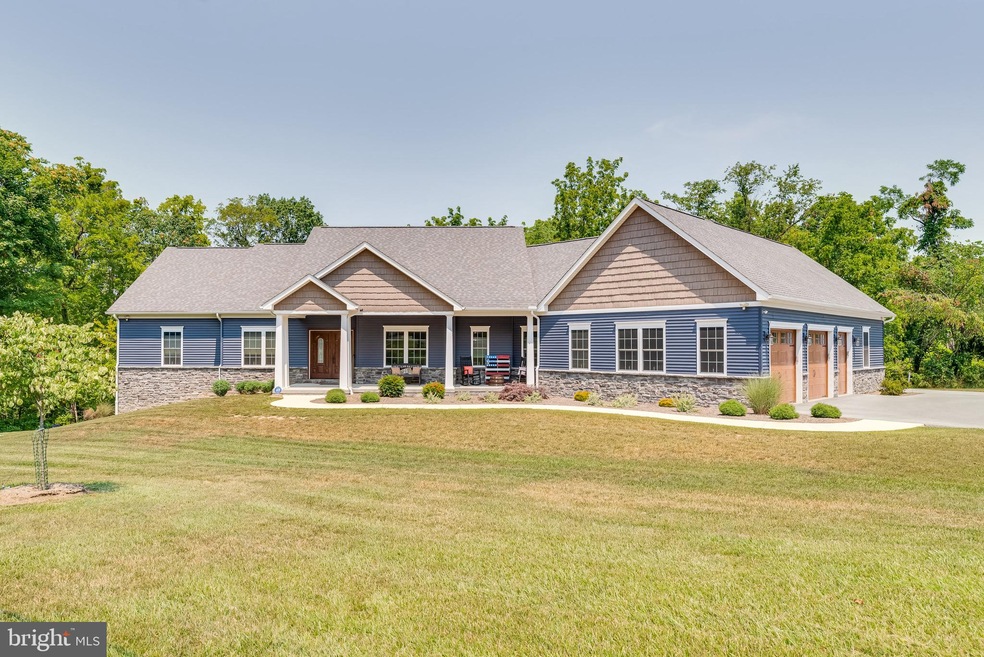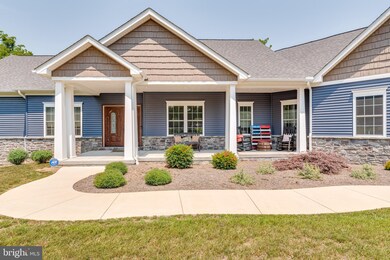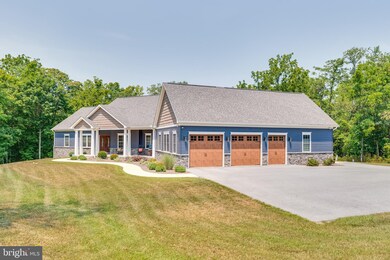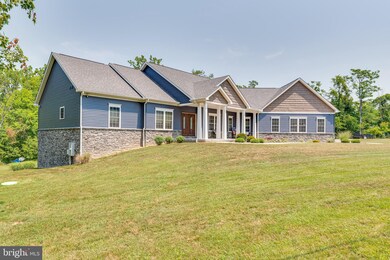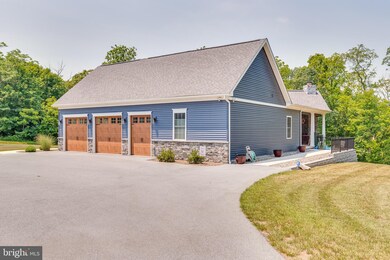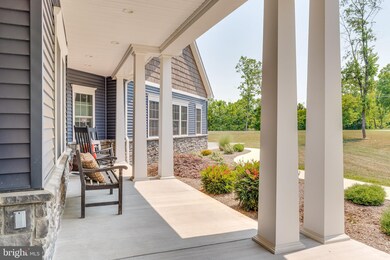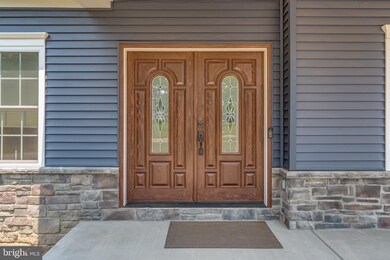
21 Belvedere Ct Falling Waters, WV 25419
Estimated Value: $731,000 - $824,937
Highlights
- Gourmet Kitchen
- Open Floorplan
- Rambler Architecture
- View of Trees or Woods
- Vaulted Ceiling
- Backs to Trees or Woods
About This Home
As of February 2022This masterful design will captivate you the moment you arrive at this 2018 custom-built ranch style home situated on over 2 acres in a highly sought after location. Offering 3 bedroom 2.5 baths with a home office, this home welcomes you with a spacious open floor plan featuring random width white oak hardwood floors with oil rubbed finishing, crown molding, oversized trim with 9' ceilings, and rustic industrial style fixtures throughout. This exquisite gourmet kitchen boasts top end kitchen aid appliances, double ovens, commercial style gas cook top stove, under cabinet lighting, oversized kitchen island and farm sink with pendant lights. The owner's suite invites you to enjoy a luxury primary bath featuring a 5x7 custom tile shower with multiple body sprays, rain heads, hand held sprayer all enclosed by a custom clear frameless shower. Enjoy the deep soaking tub and dual vanities with granite countertops. The owner's suite also features a 8x13 walk in closet and linen closet. The impressive great room features a gas stone fireplace with an authentic barn beam mantle and plenty of natural light next to both the kitchen and dining room. The outdoor entertainment area offers a large granite bar, stainless steel sink, storage, gas hookups for appliances and a stunning wood burning stone fireplace that captures your attention. The main level offers over 3,100 finished sq feet but you also have over 2,000 unfinished sq. feet below to make your own! You will also enjoy the 3 car attached garage with carriage style overhead doors in additional to a large driveway and parking area. This remarkable home has exceptional attention to detail in every room making this home the only one you'll want to see. Close to I81, MD line, shopping and the Potomac River this stunning home has it all.
Last Agent to Sell the Property
Gain Realty License #WVA190040036 Listed on: 07/08/2021
Home Details
Home Type
- Single Family
Est. Annual Taxes
- $3,620
Year Built
- Built in 2018
Lot Details
- 2.12 Acre Lot
- Backs to Trees or Woods
- Back and Front Yard
- Property is in excellent condition
- Property is zoned 101
Parking
- 3 Car Direct Access Garage
- Side Facing Garage
- Garage Door Opener
- Driveway
Home Design
- Rambler Architecture
- Architectural Shingle Roof
- Stone Siding
- Vinyl Siding
Interior Spaces
- Property has 2 Levels
- Open Floorplan
- Bar
- Crown Molding
- Tray Ceiling
- Vaulted Ceiling
- Ceiling Fan
- Recessed Lighting
- 2 Fireplaces
- Wood Burning Fireplace
- Stone Fireplace
- Fireplace Mantel
- Gas Fireplace
- Window Treatments
- Family Room Off Kitchen
- Dining Area
- Views of Woods
- Laundry on main level
Kitchen
- Gourmet Kitchen
- Butlers Pantry
- Double Oven
- Cooktop with Range Hood
- Built-In Microwave
- Dishwasher
- Stainless Steel Appliances
- Kitchen Island
- Upgraded Countertops
- Disposal
Flooring
- Wood
- Tile or Brick
Bedrooms and Bathrooms
- 3 Main Level Bedrooms
- En-Suite Bathroom
- Walk-In Closet
- Soaking Tub
- Walk-in Shower
Unfinished Basement
- Walk-Out Basement
- Partial Basement
- Interior and Exterior Basement Entry
- Space For Rooms
Utilities
- Central Air
- Heat Pump System
- Vented Exhaust Fan
- Water Treatment System
- Well
- Electric Water Heater
- Water Conditioner is Owned
- On Site Septic
Additional Features
- Level Entry For Accessibility
- Patio
Community Details
- No Home Owners Association
- Built by Miller's Residential Creations
Listing and Financial Details
- Tax Lot 7
- Assessor Parcel Number 022004300070000
Similar Homes in Falling Waters, WV
Home Values in the Area
Average Home Value in this Area
Property History
| Date | Event | Price | Change | Sq Ft Price |
|---|---|---|---|---|
| 02/10/2022 02/10/22 | Sold | $720,000 | -4.0% | $231 / Sq Ft |
| 12/24/2021 12/24/21 | Pending | -- | -- | -- |
| 11/01/2021 11/01/21 | Price Changed | $750,000 | -2.0% | $241 / Sq Ft |
| 10/15/2021 10/15/21 | Price Changed | $765,000 | -1.3% | $245 / Sq Ft |
| 10/05/2021 10/05/21 | Price Changed | $775,000 | -1.9% | $249 / Sq Ft |
| 07/21/2021 07/21/21 | Price Changed | $790,000 | -2.5% | $253 / Sq Ft |
| 07/08/2021 07/08/21 | For Sale | $810,000 | -- | $260 / Sq Ft |
Tax History Compared to Growth
Tax History
| Year | Tax Paid | Tax Assessment Tax Assessment Total Assessment is a certain percentage of the fair market value that is determined by local assessors to be the total taxable value of land and additions on the property. | Land | Improvement |
|---|---|---|---|---|
| 2024 | $5,229 | $426,060 | $71,580 | $354,480 |
| 2023 | $5,385 | $426,060 | $71,580 | $354,480 |
| 2022 | $3,865 | $332,100 | $71,580 | $260,520 |
| 2021 | $3,621 | $308,760 | $66,660 | $242,100 |
| 2020 | $3,463 | $294,900 | $66,660 | $228,240 |
| 2019 | $3,350 | $283,380 | $66,660 | $216,720 |
| 2018 | $1,107 | $46,740 | $46,740 | $0 |
Agents Affiliated with this Home
-
Saira Campbell

Seller's Agent in 2022
Saira Campbell
Gain Realty
(304) 279-6480
109 Total Sales
Map
Source: Bright MLS
MLS Number: WVBE2000600
APN: 02-02- 2-0043.0007
- 13 Belvedere Ct
- 0 Loring Ct
- 258 Merrimack Dr
- 2273 Grade
- 30 Stephanies Place
- 283 Stayman Dr
- 0 Williamsport Pike Unit WVBE2026916
- 0 Williamsport Pike Unit WVBE183628
- 259 Headwaters Dr
- 117 Carvers Way
- 11 & 15 Galbus Ct
- 2269 Grade Rd
- 0 Gideon Ln
- 109 Drake Ave
- 37 Erie Place
- 187 Downey Orchard Rd
- 2112 Grade Rd
- 14 Corporate Blvd
- 181 Muse St
- 77 Lionheart Terrace
- 21 Belvedere Ct
- Belvedere Ct
- 1130 Nestle Quarry Rd
- LOT 3 Belvedere Ct
- 8 Belvedere Ct
- 3 Belvedere Ct
- 12 Belvedere Ct
- 963 Nestle Quarry Rd
- 0 Belvedere Ct Unit BE10041048
- 8 Nestle Quarry
- 7 Nestle Quarry Rd
- 967 Rim Rock Rd
- 1024 Nestle Quarry Rd
- 1220 Nestle Quarry Rd
- 1034 Nestle Quarry Rd
- Lot 4 Belvedere Ct
- LOT # 3 Belvedere Ct
- 1040 Nestle Quarry Rd
- 968 Nestle Quarry Rd
- 876 Nestle Quarry Rd
