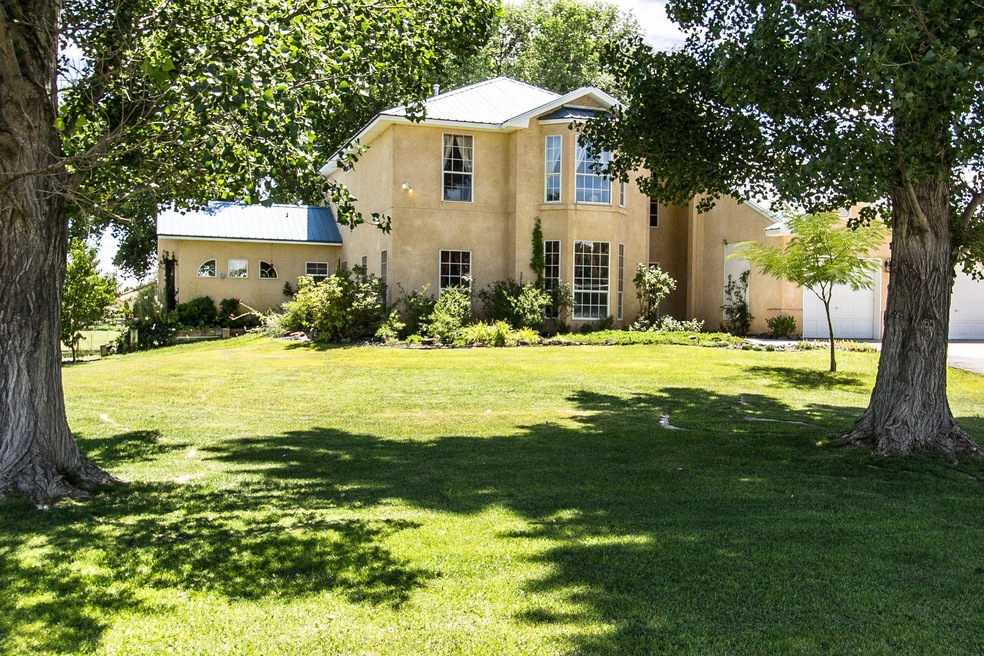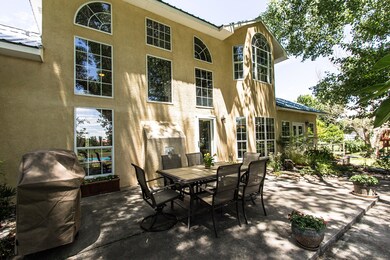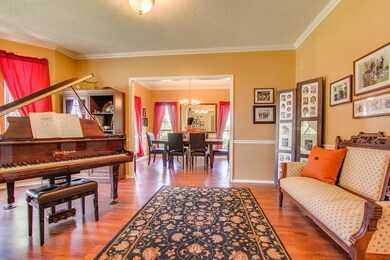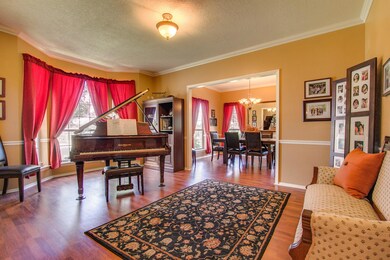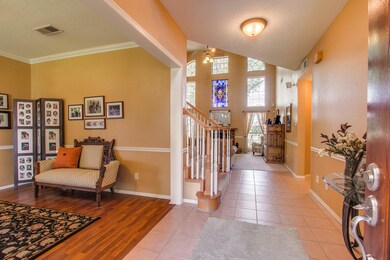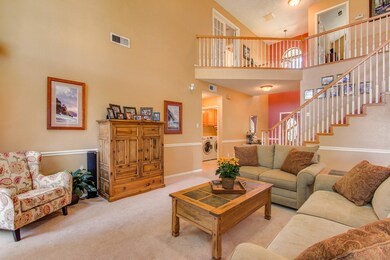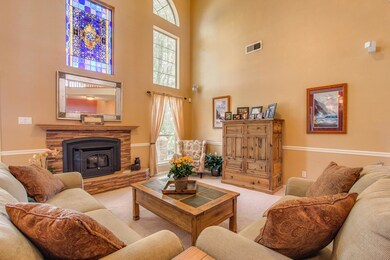
21 Blackberry Ln Los Lunas, NM 87031
East Los Lunas NeighborhoodEstimated Value: $516,000 - $659,000
Highlights
- Horses Allowed On Property
- Two Primary Bedrooms
- Meadow
- In Ground Pool
- Custom Home
- Wooded Lot
About This Home
As of October 2015Northern NM Design Reflects Exceptional Beauty! Stunning living area w/soaring ceilings, updated custom faux stone pellet fireplace & floor to ceiling windows. Kitchen includes updated plumbing fixtures & counter tops. Sunny breakfast nook. Formal living & dining rooms. Gracious master boasts jetted garden tub, separate remodeled shower, dbl sinks & walk in closet. Home office/library w/ 1/2 bath. 2nd master upstairs w/full bath. Jack & Jill bath separates the children's rooms. Newer floor coverings thru out. Tranquil patio area shaded by large trees w/soothing water feature. Orchard with apple, nectarine, peach, almond & cherry trees watered by irrigation well. Children's play area plus pool. Graveled RV Pad. Pipe fence encompasses property. Home features superb craftsmanship thru ou
Last Agent to Sell the Property
Campbell & Campbell Real Estat Listed on: 07/24/2015
Last Buyer's Agent
Nancy Montoya
Century 21 Champions License #6751

Home Details
Home Type
- Single Family
Est. Annual Taxes
- $2,307
Year Built
- Built in 1994
Lot Details
- 1.73 Acre Lot
- North Facing Home
- Back Yard Fenced
- Sprinklers on Timer
- Meadow
- Wooded Lot
- Lawn
- Zoning described as A-1
Parking
- 3 Car Attached Garage
- Dry Walled Garage
- Garage Door Opener
Home Design
- Custom Home
- Northern New Mexico Architecture
- Frame Construction
- Pitched Roof
- Metal Roof
- Stucco
Interior Spaces
- 3,208 Sq Ft Home
- Property has 2 Levels
- Cathedral Ceiling
- Ceiling Fan
- Skylights
- Double Pane Windows
- Insulated Windows
- Single Hung Metal Windows
- Great Room
- Separate Formal Living Room
- Multiple Living Areas
- Home Office
- Washer and Gas Dryer Hookup
- Property Views
Kitchen
- Country Kitchen
- Breakfast Area or Nook
- Double Self-Cleaning Oven
- Built-In Electric Range
- Microwave
- Dishwasher
- Disposal
Flooring
- CRI Green Label Plus Certified Carpet
- Laminate
- Tile
Bedrooms and Bathrooms
- 5 Bedrooms
- Primary Bedroom on Main
- Double Master Bedroom
- Walk-In Closet
- Dual Sinks
- Hydromassage or Jetted Bathtub
- Separate Shower
Pool
- In Ground Pool
- Vinyl Pool
- Pool Liner
Outdoor Features
- Patio
- Outdoor Storage
Schools
- Valencia Elementary And Middle School
- Valencia High School
Utilities
- Refrigerated Cooling System
- Multiple Heating Units
- Forced Air Heating System
- Well
- High Speed Internet
Additional Features
- Water-Smart Landscaping
- Horses Allowed On Property
Community Details
- Berryhill Farms B 5 36 Subdivision
Listing and Financial Details
- Assessor Parcel Number 1012037115255000000
Ownership History
Purchase Details
Home Financials for this Owner
Home Financials are based on the most recent Mortgage that was taken out on this home.Purchase Details
Similar Homes in Los Lunas, NM
Home Values in the Area
Average Home Value in this Area
Purchase History
| Date | Buyer | Sale Price | Title Company |
|---|---|---|---|
| Lewis Richard S | -- | Fidelity National Title Of N | |
| Gilst Robert L Van | -- | None Available |
Mortgage History
| Date | Status | Borrower | Loan Amount |
|---|---|---|---|
| Open | Lewis Richard S | $135,000 | |
| Open | Lewis Richard S | $333,500 | |
| Closed | Lewis Richard S | $322,050 |
Property History
| Date | Event | Price | Change | Sq Ft Price |
|---|---|---|---|---|
| 10/15/2015 10/15/15 | Sold | -- | -- | -- |
| 09/10/2015 09/10/15 | Pending | -- | -- | -- |
| 07/24/2015 07/24/15 | For Sale | $350,000 | -- | $109 / Sq Ft |
Tax History Compared to Growth
Tax History
| Year | Tax Paid | Tax Assessment Tax Assessment Total Assessment is a certain percentage of the fair market value that is determined by local assessors to be the total taxable value of land and additions on the property. | Land | Improvement |
|---|---|---|---|---|
| 2024 | $4,244 | $136,936 | $37,483 | $99,453 |
| 2023 | $4,168 | $132,948 | $37,483 | $95,465 |
| 2022 | $3,931 | $130,207 | $37,483 | $92,724 |
| 2021 | $3,837 | $126,415 | $38,608 | $87,807 |
| 2020 | $3,768 | $122,732 | $37,483 | $85,249 |
| 2019 | $3,757 | $122,732 | $37,483 | $85,249 |
| 2018 | $3,701 | $121,845 | $37,483 | $84,362 |
| 2017 | $3,537 | $118,296 | $37,483 | $80,813 |
| 2016 | $3,376 | $114,851 | $37,483 | $77,368 |
| 2015 | -- | $73,405 | $16,698 | $56,707 |
| 2013 | -- | $69,191 | $16,698 | $52,493 |
| 2011 | -- | $201,528 | $48,636 | $152,892 |
Agents Affiliated with this Home
-
Ronald Campbell

Seller's Agent in 2015
Ronald Campbell
Campbell & Campbell Real Estat
(505) 991-3124
2 in this area
344 Total Sales
-
Randell Campbell

Seller Co-Listing Agent in 2015
Randell Campbell
Campbell & Campbell Real Estat
(505) 991-3125
2 in this area
250 Total Sales
-

Buyer's Agent in 2015
Nancy Montoya
Century 21 Champions
(505) 480-2121
49 in this area
484 Total Sales
Map
Source: Southwest MLS (Greater Albuquerque Association of REALTORS®)
MLS Number: 846162
APN: 1-012-037-115-255-000000
- 12 Blueberry Ln
- 6 Ross Ln
- 7 Ross Ln
- 0 Lot 5b1 Ross Ln
- 1 Blackberry Ln
- 84 Fire Station Rd
- 20 Orona Rd
- 0 Jaramillo Unit 1082735
- 0 Jaramillo Unit 202401583
- 61 N El Cerro Loop
- 63 N El Cerro Loop
- 8 Avenida Alegre
- 3110 A & B New Mexico 47
- 3110 B New Mexico 47
- 2733 New Mexico 47
- 3260 New Mexico 47
- 241 El Cerro Loop
- LOT Mariposa Ln
- 20 Bennett Rd
- 16 Bennett Rd
- 21 Blackberry Ln
- 25 Blackberry Ln
- 24 Blackberry Ln
- 19 Blackberry Ln
- 26 Blackberry Ln
- 22 Blackberry Ln
- 28 Blackberry Ln
- 27 Blackberry Ln
- 17 Blackberry Ln
- 20 Blackberry Ln
- 30 Blackberry Ln
- 18 Blueberry Ln
- 16 Blueberry Ln
- 18 Blackberry Ln
- 20 Blueberry Ln
- 12 Nube Bella Ct
- 10 Nube Bella Ct
- 15 Blackberry Ln
- 20 Berry Hill Rd
- 14 Blueberry Ln
