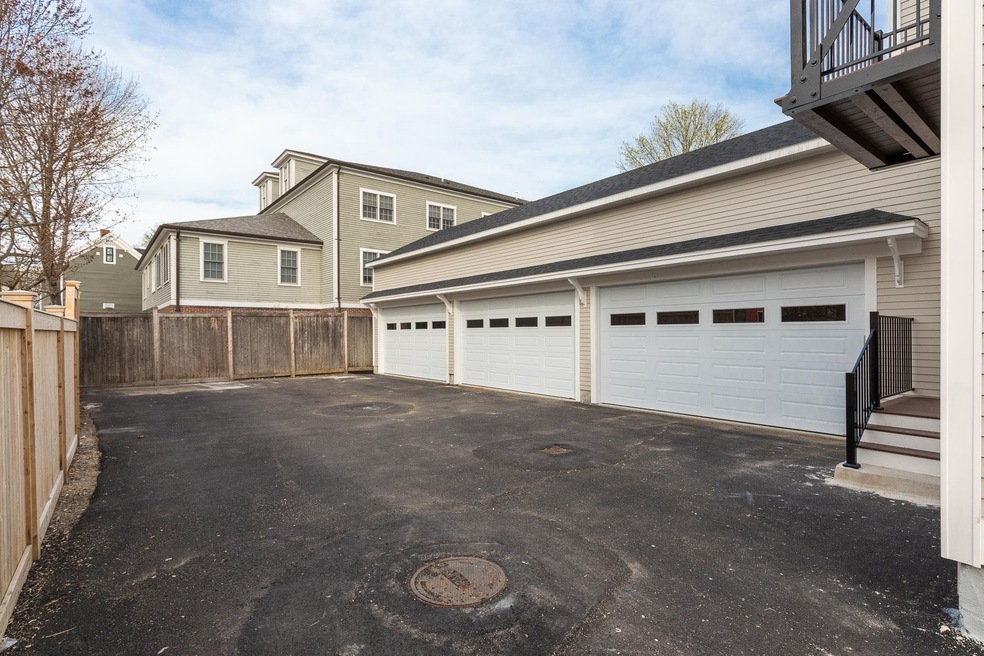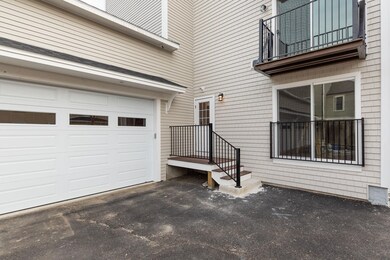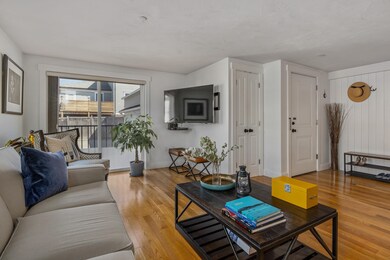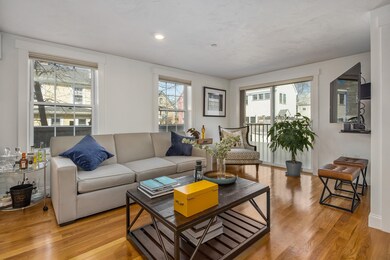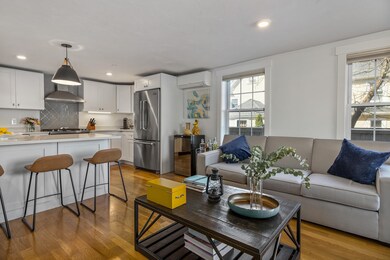
21 Brewster St Unit 1 Portsmouth, NH 03801
West End NeighborhoodHighlights
- Colonial Architecture
- 2 Car Direct Access Garage
- Mini Split Air Conditioners
- Little Harbour School Rated A
- High Speed Internet
- 4-minute walk to Rye Harbor State Park
About This Home
As of May 2022This fully renovated 2-bedroom 2 bath condo is a quick walk into Downtown Portsmouth and features a GARAGE with lift to accommodate 2 cars. This 6-unit building went through a significant renovation in 2017/2018 which included interior/exterior, systems, and mechanicals. Open concept living highlighted by the designer kitchen with quartz countertops, stainless steel appliances, gas stove with tiled backsplash. The large kitchen island offers a built-in microwave and seating for up to 4 people. At the other end of the home is the spacious primary bedroom with multiple closets and an attached bath featuring double sinks and a tiled shower. Rounding out the interior is the guest bedroom, laundry, and full bath. Other amenities include AC, secure storage unit, and a professionally managed association. The building does have an elevator and sprinkler system. For outdoor space the rooftop deck is a great place to unwind with views of the North Mill Pond and Downtown. This condo checks all the boxes with the quality of finish, garage parking, outdoor space, and steps to Downtown. Showings to begin Tuesday 3/29 at 2pm, please see non-public remarks or contact agent for showing availability.
Last Agent to Sell the Property
Great Island Realty LLC License #067788 Listed on: 03/28/2022
Property Details
Home Type
- Condominium
Est. Annual Taxes
- $8,182
Year Built
- Built in 1880
HOA Fees
- $370 Monthly HOA Fees
Parking
- 2 Car Direct Access Garage
- Automatic Garage Door Opener
- Assigned Parking
Home Design
- Colonial Architecture
- Concrete Foundation
- Wood Frame Construction
- Membrane Roofing
- Vinyl Siding
Interior Spaces
- 1,265 Sq Ft Home
- 1-Story Property
Kitchen
- <<microwave>>
- Dishwasher
Bedrooms and Bathrooms
- 2 Bedrooms
Laundry
- Dryer
- Washer
Unfinished Basement
- Basement Fills Entire Space Under The House
- Interior Basement Entry
- Basement Storage
Schools
- Little Harbor Elementary School
- Portsmouth Middle School
- Portsmouth High School
Utilities
- Mini Split Air Conditioners
- Mini Split Heat Pump
- 100 Amp Service
- Electric Water Heater
- High Speed Internet
Listing and Financial Details
- Legal Lot and Block 1 / 11
Community Details
Overview
- Association fees include plowing, sewer, water, hoa fee
- Master Insurance
- 21 Brewster St Condo
Recreation
- Snow Removal
Ownership History
Purchase Details
Home Financials for this Owner
Home Financials are based on the most recent Mortgage that was taken out on this home.Similar Homes in Portsmouth, NH
Home Values in the Area
Average Home Value in this Area
Purchase History
| Date | Type | Sale Price | Title Company |
|---|---|---|---|
| Deed | $575,000 | -- |
Mortgage History
| Date | Status | Loan Amount | Loan Type |
|---|---|---|---|
| Open | $546,300 | Adjustable Rate Mortgage/ARM | |
| Closed | $546,250 | Adjustable Rate Mortgage/ARM |
Property History
| Date | Event | Price | Change | Sq Ft Price |
|---|---|---|---|---|
| 05/17/2022 05/17/22 | Sold | $775,000 | +3.5% | $613 / Sq Ft |
| 03/29/2022 03/29/22 | Pending | -- | -- | -- |
| 03/28/2022 03/28/22 | For Sale | $749,000 | +30.3% | $592 / Sq Ft |
| 11/01/2018 11/01/18 | Sold | $575,000 | 0.0% | $455 / Sq Ft |
| 10/04/2018 10/04/18 | Pending | -- | -- | -- |
| 09/05/2018 09/05/18 | For Sale | $575,000 | 0.0% | $455 / Sq Ft |
| 06/14/2018 06/14/18 | Off Market | $575,000 | -- | -- |
| 06/14/2018 06/14/18 | Pending | -- | -- | -- |
| 06/01/2018 06/01/18 | For Sale | $575,000 | -- | $455 / Sq Ft |
Tax History Compared to Growth
Tax History
| Year | Tax Paid | Tax Assessment Tax Assessment Total Assessment is a certain percentage of the fair market value that is determined by local assessors to be the total taxable value of land and additions on the property. | Land | Improvement |
|---|---|---|---|---|
| 2024 | $8,565 | $766,100 | $0 | $766,100 |
| 2023 | $8,978 | $556,600 | $0 | $556,600 |
| 2022 | $8,460 | $556,600 | $0 | $556,600 |
| 2021 | $8,366 | $556,600 | $0 | $556,600 |
| 2020 | $8,182 | $556,600 | $0 | $556,600 |
| 2019 | $8,271 | $556,600 | $0 | $556,600 |
Agents Affiliated with this Home
-
Emil Uliano

Seller's Agent in 2022
Emil Uliano
Great Island Realty LLC
(603) 557-7329
31 in this area
139 Total Sales
-
Jim Albert

Buyer's Agent in 2022
Jim Albert
Buyer's Brokers of the Seacoast
(603) 867-3290
1 in this area
47 Total Sales
-
E
Seller's Agent in 2018
Erin Proulx
KW Coastal and Lakes & Mountains Realty
-
Jill Fregeau
J
Buyer's Agent in 2018
Jill Fregeau
Great Island Realty LLC
(603) 703-2548
3 in this area
14 Total Sales
Map
Source: PrimeMLS
MLS Number: 4902566
APN: 0138/ 0011/ 0001/ /
- 198 Islington St Unit 1
- 99 Foundry Place Unit 201
- 99 Foundry Place Unit 406
- 99 Foundry Place Unit 401
- 99 Foundry Place Unit 408
- 99 Foundry Place Unit 108
- 99 Foundry Place Unit 103
- 99 Foundry Place Unit 102
- 99 Foundry Place Unit 206
- 99 Foundry Place Unit 308
- 99 Foundry Place Unit 301
- 99 Foundry Place Unit 207
- 99 Foundry Place Unit 101
- 99 Foundry Place Unit 106
- 99 Foundry Place Unit 107
- 99 Foundry Place Unit 211
- 51 Islington St Unit 202
- 51 Islington St Unit 406
- 526 State St
- 53 Austin St
