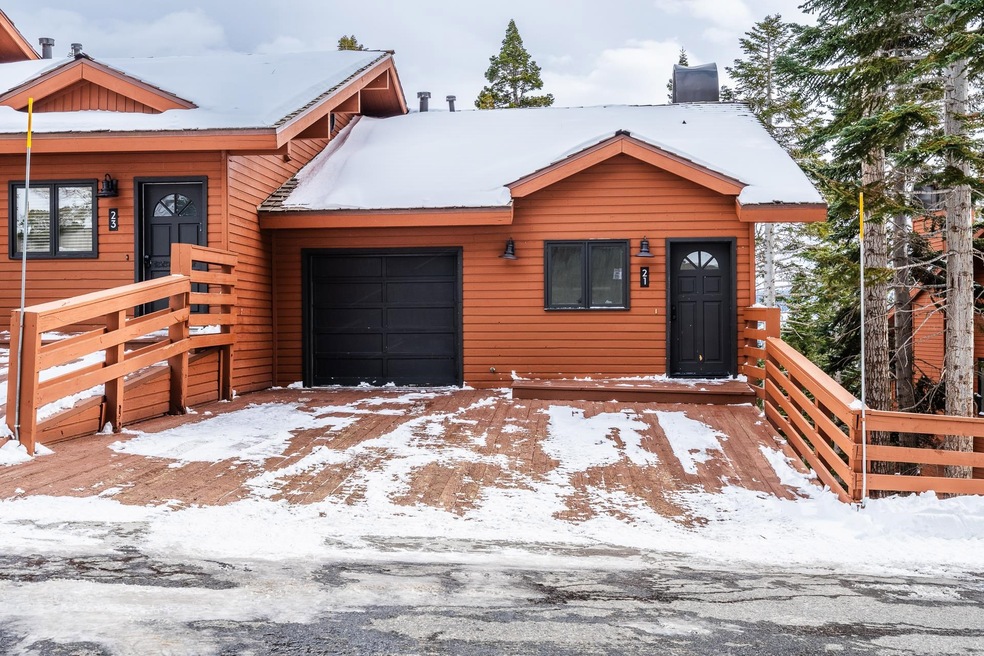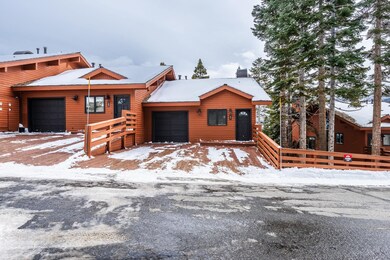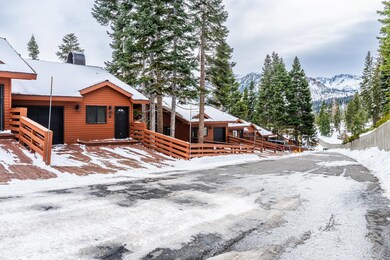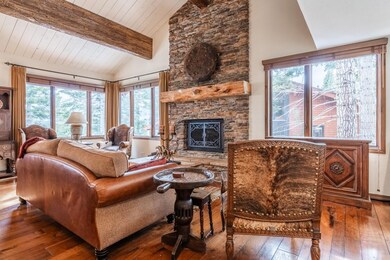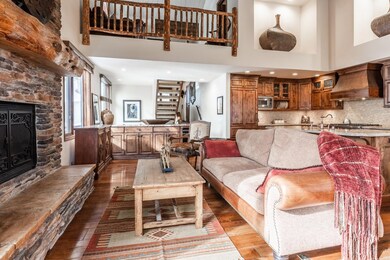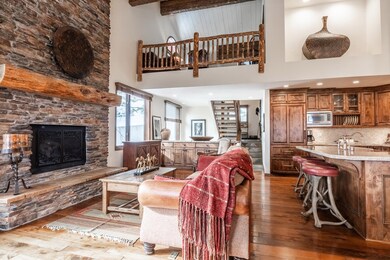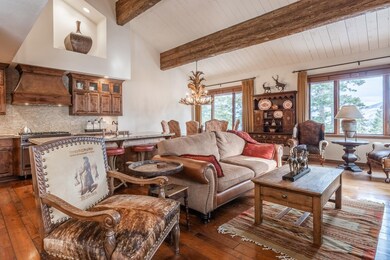
21 Bridges Ln Unit 21 Mammoth Lakes, CA 93546
Estimated Value: $1,413,000 - $1,830,000
Highlights
- Vaulted Ceiling
- Wood Flooring
- Steam Shower
- Mammoth High School Rated A-
- Loft
- Furnished
About This Home
As of February 2024If you want a true ski in-ski out property in Mammoth Lakes with gorgeous views of the mountains, look no more! Bathed in morning and afternoon sun, this corner unit Bridges townhome looks out over the tree tops and across the valley, making it a cozy escape for all seasons. An easy walk to the slopes above Eagle Lodge, this property has 2 Primary Suites, a private salt water hot tub and can easily accommodate two families. This 4 bedroom plus Loft townhome sleeps 10, is zoned for nightly rentals and offers an open concept kitchen and living room area perfect for entertaining and quality family time. The upstairs loft offers a work space or play area for the kids. Renovated by Sierra Designs Studio with quality craftsmanship and finishes, this property is turnkey and sold fully furnished. Be sure to check out the virtual tour.
Last Agent to Sell the Property
Mammoth Realty Group, Inc. License #02067712 Listed on: 01/12/2024
Townhouse Details
Home Type
- Townhome
Est. Annual Taxes
- $16,574
Year Built
- Built in 1985 | Remodeled
Lot Details
- 0.3
HOA Fees
- $800 Monthly HOA Fees
Home Design
- Composition Roof
- Wood Siding
- Stucco
Interior Spaces
- 2,575 Sq Ft Home
- 3-Story Property
- Furnished
- Vaulted Ceiling
- Gas Log Fireplace
- Double Pane Windows
- Blinds
- Drapes & Rods
- Wood Frame Window
- Living Room with Fireplace
- Loft
- Property Views
Kitchen
- Gas Oven or Range
- Range Hood
- Microwave
- Dishwasher
- Wine Refrigerator
- Disposal
Flooring
- Wood
- Carpet
- Tile
Bedrooms and Bathrooms
- 4 Bathrooms
- Steam Shower
Laundry
- Laundry on lower level
- Dryer
- Washer
Parking
- 1 Car Attached Garage
- Garage Door Opener
Outdoor Features
- Covered patio or porch
Utilities
- Forced Air Heating System
- Heating System Uses Propane
- Propane Water Heater
- High Speed Internet
- Cable TV Available
Listing and Financial Details
- Home warranty included in the sale of the property
- The owner pays for maintenance, trash, water
- Assessor Parcel Number 032-011-021-000
Community Details
Overview
- Association fees include water, trash service, lawn maintenance, insurance, rec. facilities, building maint., hot tub
- Bridges Community
Recreation
- Community Spa
Pet Policy
- Pets Allowed
Ownership History
Purchase Details
Home Financials for this Owner
Home Financials are based on the most recent Mortgage that was taken out on this home.Purchase Details
Home Financials for this Owner
Home Financials are based on the most recent Mortgage that was taken out on this home.Purchase Details
Purchase Details
Home Financials for this Owner
Home Financials are based on the most recent Mortgage that was taken out on this home.Purchase Details
Home Financials for this Owner
Home Financials are based on the most recent Mortgage that was taken out on this home.Similar Homes in Mammoth Lakes, CA
Home Values in the Area
Average Home Value in this Area
Purchase History
| Date | Buyer | Sale Price | Title Company |
|---|---|---|---|
| Bridges House Llc | $590,909 | Inyo-Mono Title | |
| Mogharebi Kerry L | -- | First American Title Company | |
| Karis Retreat Llc | -- | None Available | |
| Mogharebi Hamed | $1,100,000 | Inyo Mono Title Company | |
| Stewart Terry J | -- | Inyo Mono Title Company |
Mortgage History
| Date | Status | Borrower | Loan Amount |
|---|---|---|---|
| Previous Owner | Mogharebi Kerry L | $325,000 | |
| Previous Owner | Mogharebi Hamed | $700,000 | |
| Previous Owner | Stewart Terry J | $300,000 |
Property History
| Date | Event | Price | Change | Sq Ft Price |
|---|---|---|---|---|
| 02/21/2024 02/21/24 | Sold | $1,500,000 | -6.2% | $583 / Sq Ft |
| 01/17/2024 01/17/24 | Pending | -- | -- | -- |
| 01/12/2024 01/12/24 | For Sale | $1,599,000 | -- | $621 / Sq Ft |
Tax History Compared to Growth
Tax History
| Year | Tax Paid | Tax Assessment Tax Assessment Total Assessment is a certain percentage of the fair market value that is determined by local assessors to be the total taxable value of land and additions on the property. | Land | Improvement |
|---|---|---|---|---|
| 2023 | $16,574 | $1,451,935 | $288,966 | $1,162,969 |
| 2022 | $16,380 | $1,423,466 | $283,300 | $1,140,166 |
| 2021 | $15,918 | $1,395,556 | $277,746 | $1,117,810 |
| 2020 | $13,735 | $1,200,000 | $240,000 | $960,000 |
| 2019 | $11,427 | $1,000,000 | $200,000 | $800,000 |
| 2018 | $10,822 | $920,000 | $184,000 | $736,000 |
| 2017 | $9,642 | $870,000 | $174,000 | $696,000 |
| 2016 | $9,448 | $850,000 | $170,000 | $680,000 |
| 2015 | $9,547 | $850,000 | $170,000 | $680,000 |
| 2014 | $8,463 | $750,000 | $150,000 | $600,000 |
Agents Affiliated with this Home
-
Deanna Clark

Seller's Agent in 2024
Deanna Clark
Mammoth Realty Group, Inc.
(760) 914-0060
44 in this area
58 Total Sales
-
Jamie Kelly

Buyer's Agent in 2024
Jamie Kelly
Mammoth Lakes Resort Realty
(760) 914-0625
141 in this area
141 Total Sales
Map
Source: Mammoth Lakes Board of REALTORS® MLS
MLS Number: 240016
APN: 032-011-021-000
- 33 Bridges Ln Unit 16
- 20 Bridges Ln #107 Unit 107
- 37 Bridges Ln
- 37 Bridges Ln Unit Lot
- 659 John Muir Rd Unit 30
- 94 John Muir #127 Rd Unit 127
- 136 Tyrol Ln Unit 7
- 94 John Muir Rd Unit 131
- 94 John Muir Rd Unit 136
- 98 Tyrol Ln Unit 306
- 335 John Muir Rd Unit 10
- 381 John Muir Rd Unit 14
- 64 Juniper Rd Unit 29
- 25 Lee Rd Unit 138
- 125 Davison Unit 1
- 125 Davison Unit 2
- 125 Davison Unit 4
- 24 Tyrol Ln Unit 103
- 306 Davison Rd Unit Lot 11
- 56 Davison Unit Conestoga 107
- 21 Bridges Ln Unit 21
- 23 Bridges Ln Unit T-23
- 23 Bridges Ln Unit Bridges T-23
- 25 Bridges Ln
- 17 Bridges Ln Unit T-17
- 17 Bridges Ln Unit Bridges Townhome T-1
- 27 Bridges Ln Unit T-27
- 27 Bridges Ln
- 29 Bridges Ln Unit T29
- 29 Bridges Ln Unit Bridges 29
- 29 Bridges Ln Unit Door 29
- 29 Bridges Ln
- 11 Bridges Ln Unit BRIDGES 11
- 11 Bridges Ln
- 8 Bridges Ln Unit 8
- 10 the Bridges Ln
- 66 Bridges Ln
- 64 Bridges Ln
- 62 Bridges Ln Unit Altis 62
- 62 Bridges Ln
