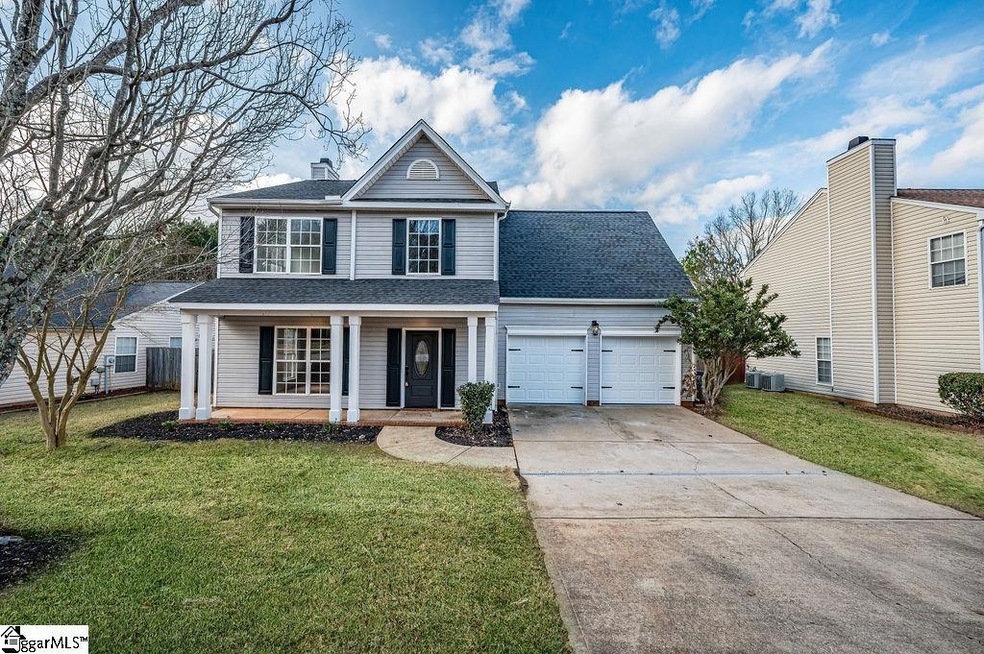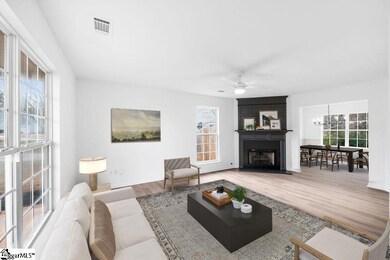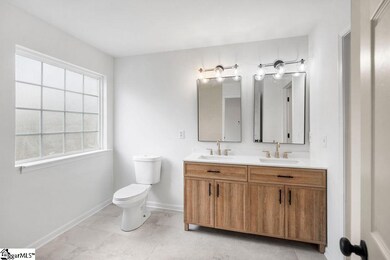
21 Brockmore Dr Greenville, SC 29605
Highlights
- Deck
- Traditional Architecture
- Granite Countertops
- Hughes Academy of Science & Technology Rated A-
- Great Room
- Fenced Yard
About This Home
As of February 2025This GORGEOUS 4 bedroom home has been RENOVATED and is ready for new owners. Great LOCATION near Mauldin and just minutes from I-85. Friendly neighborhood with a pool, cabana, tennis, pickleball, walking path and play area. It’s a MUST SEE! As you walk inside, the two story foyer and light, open space welcomes you. This stunning open floor plan will be sure to impress anyone who walks through the door. The dining room is large enough for dinner parties, and opens to the great room which features a gas log fireplace for extra coziness during the cooler months. With so much natural light, you will enjoy this space all year round. The well equipped and stylish kitchen features a breakfast area, a pantry closet, glass sliding door overlooking the backyard, and plenty of storage and counter space. Also on the main level is the laundry closet and a half bath for guests. Upstairs, you will find a total of 4 bedrooms, 2 full bathrooms and a large common area with a balcony overlooking the foyer area. The primary bedroom suite is with a vaulted ceiling and has its own full bath with double vanities, a beautiful tiled shower and a walk-in closet. Upstairs there is another large bedroom that could be a 2nd primary, as it is also large and private to the other bedrooms. There are 2 more spacious bedrooms and a full bath with a tub and shower combo. Outside, you will enjoy grilling on the back deck overlooking your fenced backyard for privacy. On the weekends, you can enjoy all the neighborhood amenities. Don’t wait, schedule your showing today and don’t miss out on this amazing home!
Last Agent to Sell the Property
Keller Williams Greenville Central Listed on: 01/10/2025

Home Details
Home Type
- Single Family
Est. Annual Taxes
- $1,791
Year Built
- Built in 1999
Lot Details
- 0.27 Acre Lot
- Lot Dimensions are 64x183x65x183
- Fenced Yard
- Level Lot
- Few Trees
HOA Fees
- $30 Monthly HOA Fees
Home Design
- Traditional Architecture
- Slab Foundation
- Composition Roof
- Vinyl Siding
Interior Spaces
- 1,781 Sq Ft Home
- 1,600-1,799 Sq Ft Home
- 2-Story Property
- Smooth Ceilings
- Ceiling Fan
- Screen For Fireplace
- Gas Log Fireplace
- Two Story Entrance Foyer
- Great Room
- Dining Room
- Fire and Smoke Detector
Kitchen
- Electric Oven
- Electric Cooktop
- Built-In Microwave
- Granite Countertops
Flooring
- Carpet
- Luxury Vinyl Plank Tile
Bedrooms and Bathrooms
- 4 Bedrooms
- Walk-In Closet
Laundry
- Laundry Room
- Laundry on main level
- Washer and Electric Dryer Hookup
Attic
- Storage In Attic
- Pull Down Stairs to Attic
Parking
- 2 Car Attached Garage
- Garage Door Opener
Outdoor Features
- Deck
- Front Porch
Schools
- Robert Cashion Elementary School
- Hughes Middle School
- Southside High School
Utilities
- Multiple cooling system units
- Central Air
- Multiple Heating Units
- Heating System Uses Natural Gas
- Underground Utilities
- Gas Water Heater
- Cable TV Available
Community Details
- Chastine Property Mgmt/ 864 640 8137 HOA
- Woods At Bonnie Brae Subdivision
- Mandatory home owners association
Listing and Financial Details
- Assessor Parcel Number 0413.04-01-008.00
Ownership History
Purchase Details
Home Financials for this Owner
Home Financials are based on the most recent Mortgage that was taken out on this home.Purchase Details
Home Financials for this Owner
Home Financials are based on the most recent Mortgage that was taken out on this home.Purchase Details
Home Financials for this Owner
Home Financials are based on the most recent Mortgage that was taken out on this home.Purchase Details
Home Financials for this Owner
Home Financials are based on the most recent Mortgage that was taken out on this home.Purchase Details
Home Financials for this Owner
Home Financials are based on the most recent Mortgage that was taken out on this home.Purchase Details
Home Financials for this Owner
Home Financials are based on the most recent Mortgage that was taken out on this home.Purchase Details
Purchase Details
Similar Homes in Greenville, SC
Home Values in the Area
Average Home Value in this Area
Purchase History
| Date | Type | Sale Price | Title Company |
|---|---|---|---|
| Deed | $301,500 | None Listed On Document | |
| Deed | $301,500 | None Listed On Document | |
| Deed | $215,000 | None Listed On Document | |
| Deed | $185,743 | None Listed On Document | |
| Deed | $164,500 | None Available | |
| Deed | $149,900 | Attorney | |
| Deed | $148,500 | -- | |
| Deed | -- | -- | |
| Deed | $132,283 | -- |
Mortgage History
| Date | Status | Loan Amount | Loan Type |
|---|---|---|---|
| Open | $292,455 | New Conventional | |
| Closed | $292,455 | New Conventional | |
| Previous Owner | $36,877 | FHA | |
| Previous Owner | $161,519 | FHA | |
| Previous Owner | $138,900 | New Conventional | |
| Previous Owner | $145,400 | Purchase Money Mortgage | |
| Previous Owner | $127,382 | FHA | |
| Previous Owner | $103,950 | Adjustable Rate Mortgage/ARM |
Property History
| Date | Event | Price | Change | Sq Ft Price |
|---|---|---|---|---|
| 02/14/2025 02/14/25 | Sold | $301,500 | +0.5% | $188 / Sq Ft |
| 01/10/2025 01/10/25 | For Sale | $299,900 | +39.5% | $187 / Sq Ft |
| 09/16/2024 09/16/24 | Sold | $215,000 | 0.0% | $134 / Sq Ft |
| 08/30/2024 08/30/24 | Off Market | $215,000 | -- | -- |
| 08/19/2024 08/19/24 | Pending | -- | -- | -- |
| 08/11/2024 08/11/24 | Price Changed | $285,000 | -6.6% | $178 / Sq Ft |
| 06/29/2024 06/29/24 | For Sale | $305,000 | +85.4% | $191 / Sq Ft |
| 06/19/2017 06/19/17 | Sold | $164,500 | -2.0% | $103 / Sq Ft |
| 05/16/2017 05/16/17 | Pending | -- | -- | -- |
| 04/06/2017 04/06/17 | For Sale | $167,900 | 0.0% | $105 / Sq Ft |
| 08/01/2013 08/01/13 | Rented | $1,250 | 0.0% | -- |
| 07/19/2013 07/19/13 | Under Contract | -- | -- | -- |
| 07/12/2013 07/12/13 | For Rent | $1,250 | -- | -- |
Tax History Compared to Growth
Tax History
| Year | Tax Paid | Tax Assessment Tax Assessment Total Assessment is a certain percentage of the fair market value that is determined by local assessors to be the total taxable value of land and additions on the property. | Land | Improvement |
|---|---|---|---|---|
| 2024 | $1,770 | $7,130 | $1,920 | $5,210 |
| 2023 | $1,770 | $7,130 | $1,920 | $5,210 |
| 2022 | $1,495 | $6,170 | $960 | $5,210 |
| 2021 | $1,472 | $6,170 | $960 | $5,210 |
| 2020 | $1,490 | $5,930 | $960 | $4,970 |
| 2019 | $1,482 | $5,930 | $960 | $4,970 |
| 2018 | $1,439 | $5,930 | $960 | $4,970 |
| 2017 | $1,232 | $4,910 | $960 | $3,950 |
| 2016 | $2,682 | $122,760 | $24,000 | $98,760 |
| 2015 | $2,682 | $122,760 | $24,000 | $98,760 |
| 2014 | $2,857 | $133,490 | $23,000 | $110,490 |
Agents Affiliated with this Home
-
Jason Quinn

Seller's Agent in 2025
Jason Quinn
Keller Williams Greenville Central
(864) 982-8294
12 in this area
131 Total Sales
-
Alicia Avila

Buyer's Agent in 2025
Alicia Avila
Jeff Cook Real Estate LPT Real
(864) 735-5724
3 in this area
54 Total Sales
-
Chauncelynn H Locklear

Seller's Agent in 2024
Chauncelynn H Locklear
Redwood Realty, LLC
(864) 275-6351
3 in this area
27 Total Sales
-
Leroy locklear

Seller Co-Listing Agent in 2024
Leroy locklear
Redwood Realty, LLC
(864) 363-7276
2 in this area
9 Total Sales
-
Rex Carter
R
Seller's Agent in 2017
Rex Carter
Lil Glenn Co, LLC
(864) 423-2875
14 Total Sales
-
N
Buyer's Agent in 2013
NON MLS MEMBER
Non MLS
Map
Source: Greater Greenville Association of REALTORS®
MLS Number: 1545324
APN: 0413.04-01-008.00






