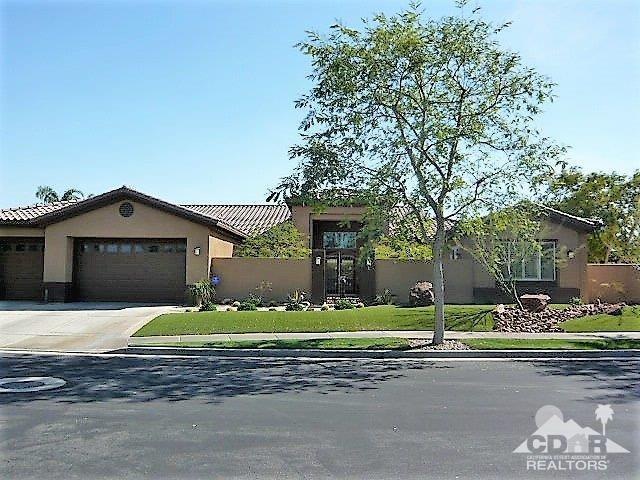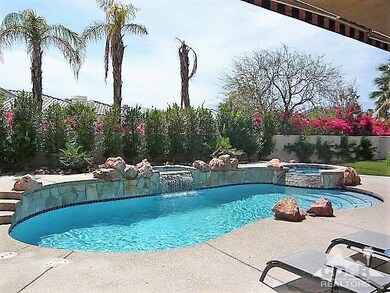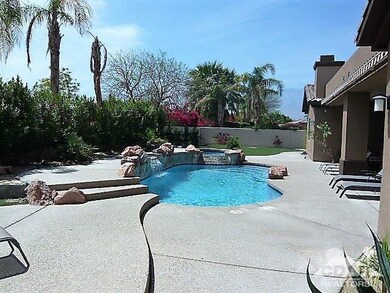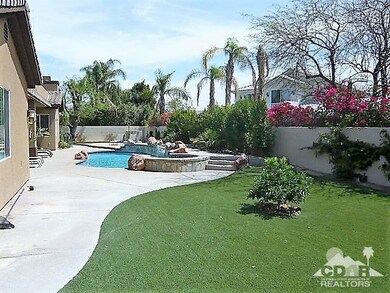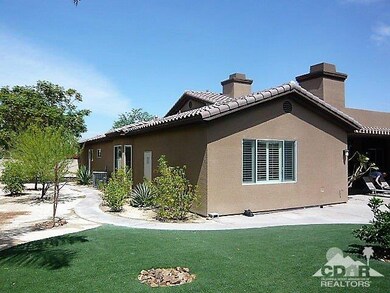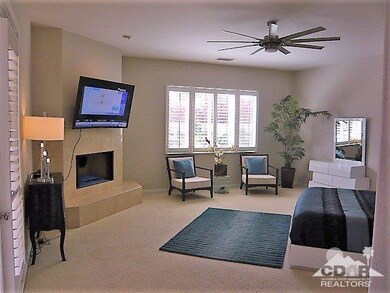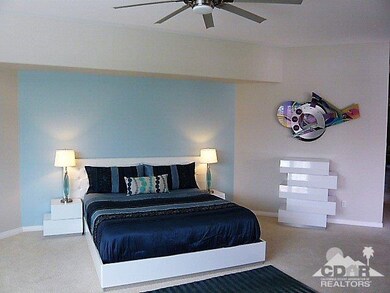
21 Buckingham Way Rancho Mirage, CA 92270
Highlights
- Attached Guest House
- Heated In Ground Pool
- Primary Bedroom Suite
- Tennis Courts
- Gourmet Kitchen
- Gated Community
About This Home
As of December 2023The largest one story floor plan built in Victoria Falls The Regent. Almost 4,500 sq. feet of luxary living space. Attached guest casita with own entrance off courtyard. Completely remodeled and updated in 2016-17 using all top of the line designer materals. All new Gourmet Kitchen, and Galmor baths. The master suite is exquisite with Spa jetted tub and garden window overlooking pravite side yard. This is a MUST SEE! Not your typical Victoria Falls home. The look and feel of a true custom built home. Beautifully customized with all the upgrades Galore! All on a premium south facing lot with just under 1/2 acre of fee simple land.
Last Agent to Sell the Property
Lee Curcio
HomeSmart License #00894400 Listed on: 09/06/2018
Home Details
Home Type
- Single Family
Est. Annual Taxes
- $19,305
Year Built
- Built in 2002
Lot Details
- 0.43 Acre Lot
- Cul-De-Sac
- Home has North and South Exposure
- Block Wall Fence
- Premium Lot
- Paved or Partially Paved Lot
- Sprinklers on Timer
- Private Yard
- Lawn
- Back and Front Yard
HOA Fees
- $295 Monthly HOA Fees
Property Views
- Mountain
- Pool
Home Design
- Contemporary Architecture
- Slab Foundation
- Plaster Walls
- Tile Roof
- Concrete Roof
- Stucco Exterior
Interior Spaces
- 4,440 Sq Ft Home
- 3-Story Property
- Wet Bar
- Built-In Features
- Crown Molding
- Cathedral Ceiling
- Ceiling Fan
- Recessed Lighting
- Raised Hearth
- Slate Fireplace
- Gas Log Fireplace
- Stone Fireplace
- Double Pane Windows
- Awning
- Shutters
- Custom Window Coverings
- French Mullion Window
- Double Door Entry
- French Doors
- Family Room with Fireplace
- Great Room
- Living Room with Fireplace
- Living Room with Attached Deck
- Living Room Balcony
- Formal Dining Room
- Storage
- Security Lights
Kitchen
- Gourmet Kitchen
- Updated Kitchen
- Breakfast Area or Nook
- Breakfast Bar
- Walk-In Pantry
- Self-Cleaning Convection Oven
- Electric Oven
- Gas Cooktop
- Range Hood
- Recirculated Exhaust Fan
- Microwave
- Water Line To Refrigerator
- Dishwasher
- Kitchen Island
- Granite Countertops
- Trash Compactor
- Disposal
- Instant Hot Water
Flooring
- Carpet
- Stone
- Travertine
Bedrooms and Bathrooms
- 5 Bedrooms
- Retreat
- Primary Bedroom on Main
- Fireplace in Primary Bedroom
- Primary Bedroom Suite
- Double Master Bedroom
- Linen Closet
- Walk-In Closet
- Dressing Area
- Remodeled Bathroom
- Marble Bathroom Countertops
- Double Vanity
- Bidet
- Low Flow Toliet
- Hydromassage or Jetted Bathtub
- Secondary bathroom tub or shower combo
Laundry
- Laundry Room
- Dryer
- Washer
- 220 Volts In Laundry
Parking
- 3 Car Direct Access Garage
- Driveway
- Automatic Gate
- Guest Parking
Accessible Home Design
- Wheelchair Adaptable
- No Interior Steps
Eco-Friendly Details
- Green Features
- Green Roof
- Energy-Efficient Appliances
- Energy-Efficient Windows with Low Emissivity
- Energy-Efficient Exposure or Shade
- Energy-Efficient HVAC
- Energy-Efficient Lighting
- Energy-Efficient Insulation
- Energy-Efficient Doors
- Energy-Efficient Thermostat
- Drip System Landscaping
Pool
- Heated In Ground Pool
- Heated Spa
- In Ground Spa
- Gunite Pool
- Outdoor Pool
- Saltwater Pool
- Gunite Spa
- Waterfall Pool Feature
Outdoor Features
- Tennis Courts
- Sport Court
- Covered patio or porch
- Water Fountains
Schools
- Rancho Mirage Elementary School
- Rancho Mirage High School
Utilities
- Forced Air Zoned Heating and Cooling System
- Hot Water Heating System
- Heating System Uses Natural Gas
- Underground Utilities
- Water Filtration System
- Property is located within a water district
- Hot Water Circulator
- Gas Water Heater
- Water Purifier
- Cable TV Available
Additional Features
- Attached Guest House
- Property is near a park
Listing and Financial Details
- Assessor Parcel Number 676540031
Community Details
Overview
- Association fees include cable TV
- Built by Victoria Falls
- Victoria Falls Subdivision, Regent Floorplan
- Greenbelt
Amenities
- Service Entrance
Recreation
- Tennis Courts
- Pickleball Courts
Security
- Card or Code Access
- Gated Community
Ownership History
Purchase Details
Home Financials for this Owner
Home Financials are based on the most recent Mortgage that was taken out on this home.Purchase Details
Home Financials for this Owner
Home Financials are based on the most recent Mortgage that was taken out on this home.Purchase Details
Home Financials for this Owner
Home Financials are based on the most recent Mortgage that was taken out on this home.Purchase Details
Home Financials for this Owner
Home Financials are based on the most recent Mortgage that was taken out on this home.Purchase Details
Home Financials for this Owner
Home Financials are based on the most recent Mortgage that was taken out on this home.Purchase Details
Purchase Details
Purchase Details
Home Financials for this Owner
Home Financials are based on the most recent Mortgage that was taken out on this home.Similar Homes in Rancho Mirage, CA
Home Values in the Area
Average Home Value in this Area
Purchase History
| Date | Type | Sale Price | Title Company |
|---|---|---|---|
| Grant Deed | $1,435,000 | Chicago Title | |
| Grant Deed | $1,315,000 | Lawyers Title | |
| Grant Deed | $840,000 | Boston National Title Agency | |
| Interfamily Deed Transfer | -- | Accommodation | |
| Grant Deed | $575,000 | Boston National Title | |
| Trustee Deed | $587,695 | Accommodation | |
| Quit Claim Deed | -- | None Available | |
| Quit Claim Deed | -- | None Available | |
| Grant Deed | $618,000 | Orange Coast Title |
Mortgage History
| Date | Status | Loan Amount | Loan Type |
|---|---|---|---|
| Open | $1,076,250 | New Conventional | |
| Previous Owner | $679,916 | New Conventional | |
| Previous Owner | $479,000 | New Conventional | |
| Previous Owner | $100,000 | Credit Line Revolving | |
| Previous Owner | $484,350 | New Conventional | |
| Previous Owner | $552,000 | Adjustable Rate Mortgage/ARM | |
| Previous Owner | $417,000 | Unknown | |
| Previous Owner | $200,000 | Unknown | |
| Previous Owner | $60,000 | Credit Line Revolving | |
| Previous Owner | $750,000 | Stand Alone First | |
| Previous Owner | $595,000 | Stand Alone First | |
| Previous Owner | $525,000 | Stand Alone First | |
| Previous Owner | $35,000 | Credit Line Revolving | |
| Previous Owner | $616,843 | Stand Alone First |
Property History
| Date | Event | Price | Change | Sq Ft Price |
|---|---|---|---|---|
| 12/15/2023 12/15/23 | Sold | $1,435,000 | -3.0% | $329 / Sq Ft |
| 11/30/2023 11/30/23 | Pending | -- | -- | -- |
| 11/10/2023 11/10/23 | For Sale | $1,480,000 | 0.0% | $339 / Sq Ft |
| 11/09/2023 11/09/23 | Pending | -- | -- | -- |
| 10/18/2023 10/18/23 | Price Changed | $1,480,000 | -4.5% | $339 / Sq Ft |
| 09/12/2023 09/12/23 | For Sale | $1,550,000 | +17.9% | $355 / Sq Ft |
| 02/08/2022 02/08/22 | Sold | $1,315,000 | -2.2% | $296 / Sq Ft |
| 12/05/2021 12/05/21 | For Sale | $1,345,000 | +60.1% | $303 / Sq Ft |
| 01/08/2019 01/08/19 | Sold | $840,000 | -1.1% | $189 / Sq Ft |
| 12/07/2018 12/07/18 | Pending | -- | -- | -- |
| 11/27/2018 11/27/18 | For Sale | $849,000 | 0.0% | $191 / Sq Ft |
| 10/04/2018 10/04/18 | Pending | -- | -- | -- |
| 09/06/2018 09/06/18 | For Sale | $849,000 | +47.7% | $191 / Sq Ft |
| 08/25/2016 08/25/16 | Sold | $575,000 | -4.0% | $132 / Sq Ft |
| 07/13/2016 07/13/16 | Pending | -- | -- | -- |
| 07/05/2016 07/05/16 | For Sale | $599,000 | -- | $137 / Sq Ft |
Tax History Compared to Growth
Tax History
| Year | Tax Paid | Tax Assessment Tax Assessment Total Assessment is a certain percentage of the fair market value that is determined by local assessors to be the total taxable value of land and additions on the property. | Land | Improvement |
|---|---|---|---|---|
| 2023 | $19,305 | $1,341,300 | $114,750 | $1,226,550 |
| 2022 | $12,321 | $882,987 | $78,837 | $804,150 |
| 2021 | $12,052 | $865,675 | $77,292 | $788,383 |
| 2020 | $11,481 | $856,800 | $76,500 | $780,300 |
| 2019 | $8,362 | $598,230 | $140,454 | $457,776 |
| 2018 | $8,128 | $586,500 | $137,700 | $448,800 |
| 2017 | $8,029 | $575,000 | $135,000 | $440,000 |
| 2016 | $10,710 | $803,000 | $142,000 | $661,000 |
| 2015 | $13,462 | $807,000 | $142,000 | $665,000 |
| 2014 | $10,824 | $801,000 | $141,000 | $660,000 |
Agents Affiliated with this Home
-
Koby Bachar

Seller's Agent in 2023
Koby Bachar
Keller Williams Beverly Hills
(323) 899-1377
22 Total Sales
-
Ravit Bachar

Seller Co-Listing Agent in 2023
Ravit Bachar
Keller Williams Beverly Hills
(323) 428-8220
19 Total Sales
-
Mary Marx

Buyer's Agent in 2023
Mary Marx
Berkshire Hathaway Home Services California Properties
(760) 424-9299
148 Total Sales
-
Josh Marx

Buyer Co-Listing Agent in 2023
Josh Marx
Berkshire Hathaway Home Services California Properties
(818) 590-4099
124 Total Sales
-
Rob Zwemmer

Seller's Agent in 2022
Rob Zwemmer
Keller Williams Realty
(760) 880-9996
153 Total Sales
-
Bobbi-Lou Webb

Seller Co-Listing Agent in 2022
Bobbi-Lou Webb
Keller Williams Luxury Homes
(760) 409-7465
67 Total Sales
Map
Source: California Desert Association of REALTORS®
MLS Number: 218024654
APN: 676-540-031
