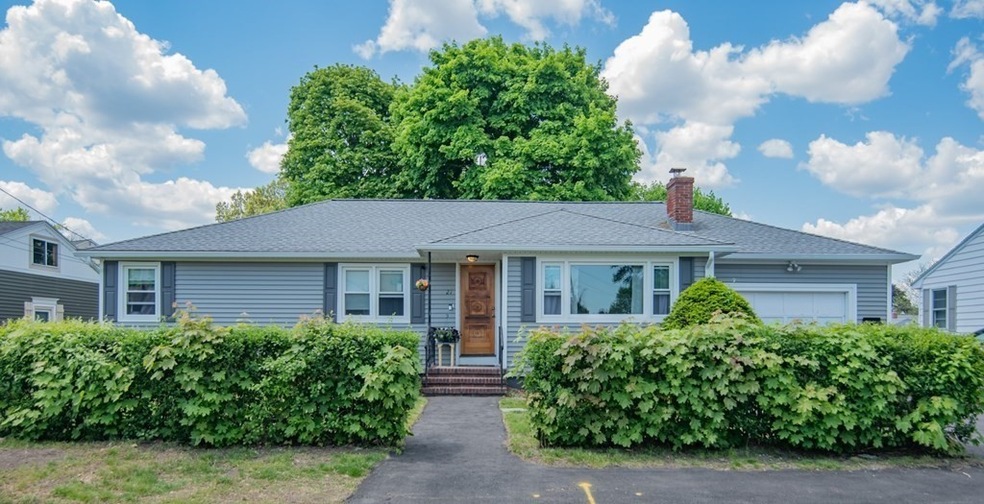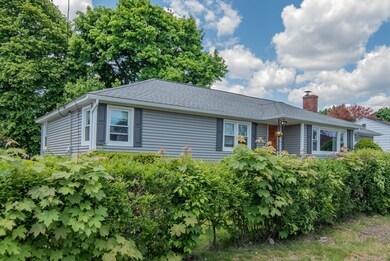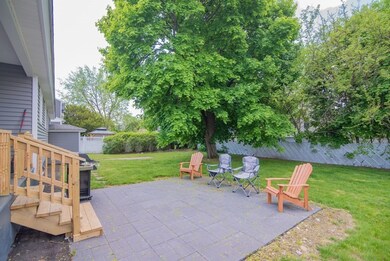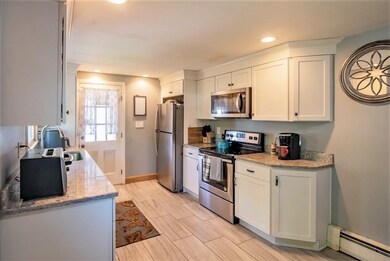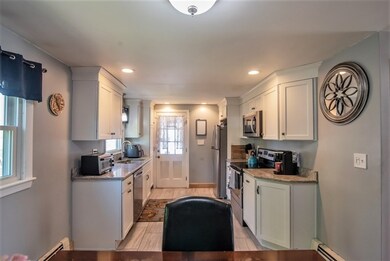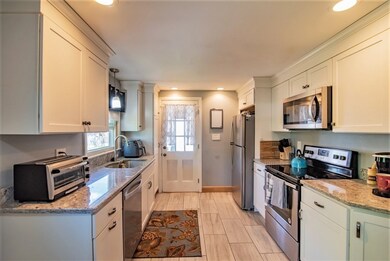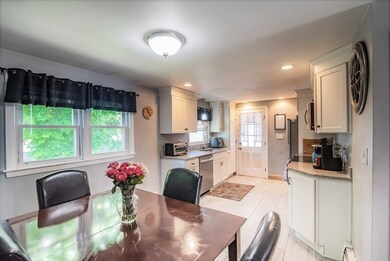
21 Buco Ave Methuen, MA 01844
The East End NeighborhoodHighlights
- Medical Services
- Wood Flooring
- Porch
- Ranch Style House
- No HOA
- 1 Car Attached Garage
About This Home
As of July 2021IMMACULATE hip roof 3 BR Ranch with so many recent improvements .Offering a beautiful 2yr old eat-in kitchen w/ white cabinets and granite countertops ,recessed lighting and includes all appliances and an easy care tile floor .The rear door walks out to the covered porch that leads to the new paver patio installed in fall 2020 and a wonderful level lot with plenty of room for your future pool ! The Living room has a masonry FP and HW floors .There are 3 nice sized bedrooms all with Hardwood floors .The bath has new laminate floor .Lots of energy improvements with New vinyl siding and new windows installed in 2020 ! New Driveway in 2020 !! Not much left for you to do ! just move in and relax ! It sits in a sweet neighborhood setting on a quiet side street yet close to everything .You won't want to miss this one !
Last Agent to Sell the Property
Better Homes and Gardens Real Estate - The Masiello Group Listed on: 05/18/2021

Last Buyer's Agent
Daniel Henriquez
Home Realty Group LLC
Home Details
Home Type
- Single Family
Est. Annual Taxes
- $3,760
Year Built
- Built in 1956
Lot Details
- 7,841 Sq Ft Lot
- Fenced
- Level Lot
- Property is zoned RD
Parking
- 1 Car Attached Garage
- Side Facing Garage
- Driveway
- Open Parking
- Off-Street Parking
Home Design
- Ranch Style House
- Block Foundation
- Frame Construction
- Asphalt Roof
Interior Spaces
- 1,190 Sq Ft Home
- Recessed Lighting
- Light Fixtures
- Insulated Windows
- Living Room with Fireplace
- Washer Hookup
Kitchen
- Range
- Microwave
- Dishwasher
Flooring
- Wood
- Laminate
- Ceramic Tile
Bedrooms and Bathrooms
- 3 Bedrooms
- 1 Full Bathroom
Unfinished Basement
- Walk-Out Basement
- Basement Fills Entire Space Under The House
- Interior Basement Entry
- Block Basement Construction
- Laundry in Basement
Outdoor Features
- Patio
- Porch
Schools
- Tenney High School
Utilities
- Window Unit Cooling System
- Heating System Uses Oil
- Baseboard Heating
- 100 Amp Service
- Water Heater
Additional Features
- Energy-Efficient Thermostat
- Property is near schools
Listing and Financial Details
- Assessor Parcel Number M:01014 B:00104 L:00078C,2048854
Community Details
Overview
- No Home Owners Association
Amenities
- Medical Services
- Shops
- Coin Laundry
Ownership History
Purchase Details
Purchase Details
Purchase Details
Similar Homes in the area
Home Values in the Area
Average Home Value in this Area
Purchase History
| Date | Type | Sale Price | Title Company |
|---|---|---|---|
| Quit Claim Deed | -- | None Available | |
| Quit Claim Deed | -- | None Available | |
| Deed | -- | -- | |
| Deed | $148,500 | -- |
Mortgage History
| Date | Status | Loan Amount | Loan Type |
|---|---|---|---|
| Previous Owner | $432,030 | FHA | |
| Previous Owner | $230,743 | FHA |
Property History
| Date | Event | Price | Change | Sq Ft Price |
|---|---|---|---|---|
| 07/02/2021 07/02/21 | Sold | $440,000 | +1.3% | $370 / Sq Ft |
| 05/29/2021 05/29/21 | Pending | -- | -- | -- |
| 05/26/2021 05/26/21 | For Sale | $434,500 | 0.0% | $365 / Sq Ft |
| 05/24/2021 05/24/21 | Pending | -- | -- | -- |
| 05/21/2021 05/21/21 | Price Changed | $434,500 | -3.2% | $365 / Sq Ft |
| 05/18/2021 05/18/21 | For Sale | $449,000 | +91.1% | $377 / Sq Ft |
| 09/29/2015 09/29/15 | Sold | $235,000 | 0.0% | $197 / Sq Ft |
| 09/24/2015 09/24/15 | Pending | -- | -- | -- |
| 09/03/2015 09/03/15 | Off Market | $235,000 | -- | -- |
| 08/20/2015 08/20/15 | For Sale | $229,900 | -2.2% | $193 / Sq Ft |
| 08/05/2015 08/05/15 | Off Market | $235,000 | -- | -- |
| 07/31/2015 07/31/15 | For Sale | $229,900 | -- | $193 / Sq Ft |
Tax History Compared to Growth
Tax History
| Year | Tax Paid | Tax Assessment Tax Assessment Total Assessment is a certain percentage of the fair market value that is determined by local assessors to be the total taxable value of land and additions on the property. | Land | Improvement |
|---|---|---|---|---|
| 2025 | $4,590 | $433,800 | $200,400 | $233,400 |
| 2024 | $4,520 | $416,200 | $182,800 | $233,400 |
| 2023 | $4,283 | $366,100 | $162,500 | $203,600 |
| 2022 | $4,017 | $307,800 | $128,600 | $179,200 |
| 2021 | $3,760 | $285,100 | $121,800 | $163,300 |
| 2020 | $3,750 | $279,000 | $121,800 | $157,200 |
| 2019 | $3,579 | $252,200 | $115,100 | $137,100 |
| 2018 | $3,398 | $238,100 | $108,300 | $129,800 |
| 2017 | $3,292 | $224,700 | $108,300 | $116,400 |
| 2016 | $3,038 | $205,100 | $94,800 | $110,300 |
| 2015 | $2,940 | $201,400 | $94,800 | $106,600 |
Agents Affiliated with this Home
-

Seller's Agent in 2021
Carol Brighi
Better Homes and Gardens Real Estate - The Masiello Group
(603) 475-9750
1 in this area
65 Total Sales
-
D
Buyer's Agent in 2021
Daniel Henriquez
Home Realty Group LLC
-

Seller's Agent in 2015
Linda Early
Berkshire Hathaway HomeServices Verani Realty Methuen
(978) 375-4344
9 in this area
53 Total Sales
Map
Source: MLS Property Information Network (MLS PIN)
MLS Number: 72833705
APN: TOPS-000041-000052
- 9 Savin Ave
- 2 Loring Rd
- 7 James Rd
- 21 Oak St Unit E
- 71 Mann St
- 262 E Haverhill St Unit 9
- 262 E Haverhill St Unit 17
- 46 Ashford St Unit 14
- 80 Swan Ave
- 68 Wesley St
- 64 Merrimack Rd
- 1 Riverview Blvd Unit 2-106
- 1 Riverview Blvd Unit 8-207
- 1 Riverview Blvd Unit 1-107
- 59 Kendall St
- 55 Oak Hill Dr
- 59 Milk Ave
- 412-414 High St
- 171 Oak St
- 334 High St
